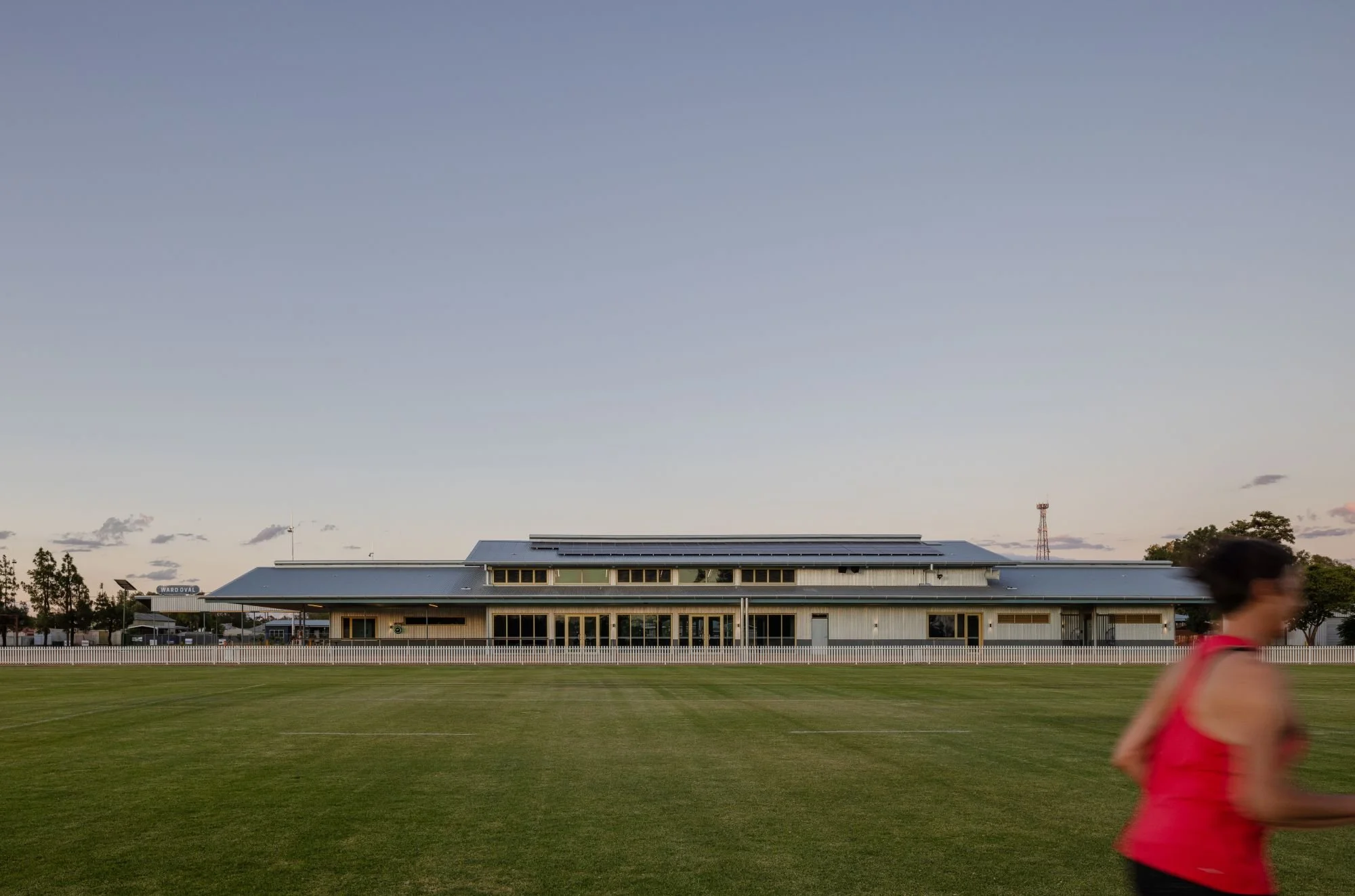Cobar Ward Oval Pavilion
COBAR WARD OVAL PAVILION
The Cobar Ward Oval Pavilion is a multipurpose hall part of the Cobar Ward Precinct Masterplan, designed by DunnHillam Architects to significantly enhance communal facilities located within the precinct.
The single-storey building is located centrally on the northern edge of the existing sports oval, and features a large, flexible multipurpose hall, a commercial kitchen, bar, canteen, public bathrooms and change rooms suitable for hosting various sports and community events.
Designed to reflect the scale and charm of Cobar, it brings the community together by providing a venue for the annual Cobar Show and various sports and community events throughout the year from little athletics to regional conferences.
Awards:
The Blacket Prize for Regional Architecture – Winner, DunnHillam Architecture + Urban Design
Public Architecture – Commendation, DunnHillam Architecture + Urban Design






