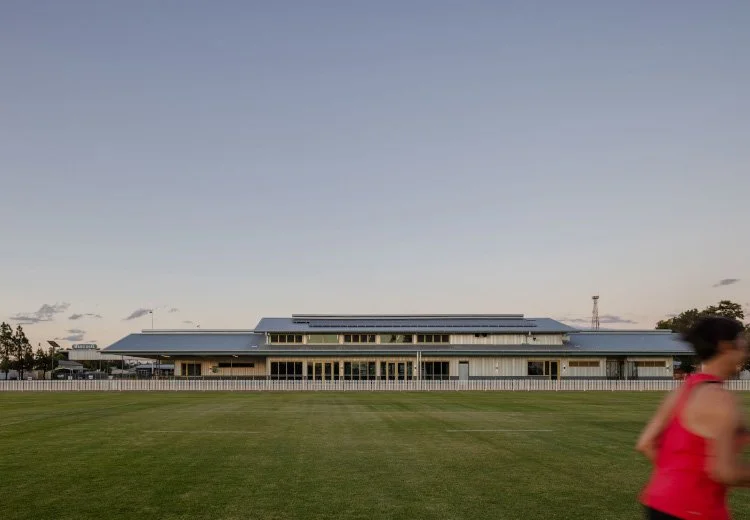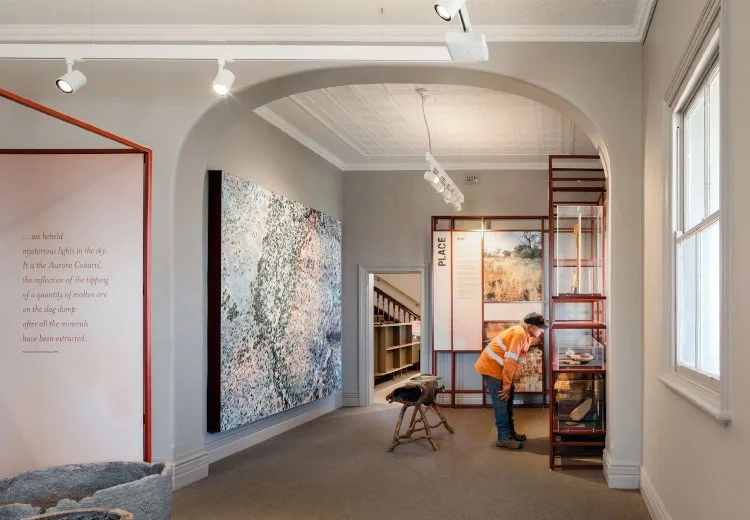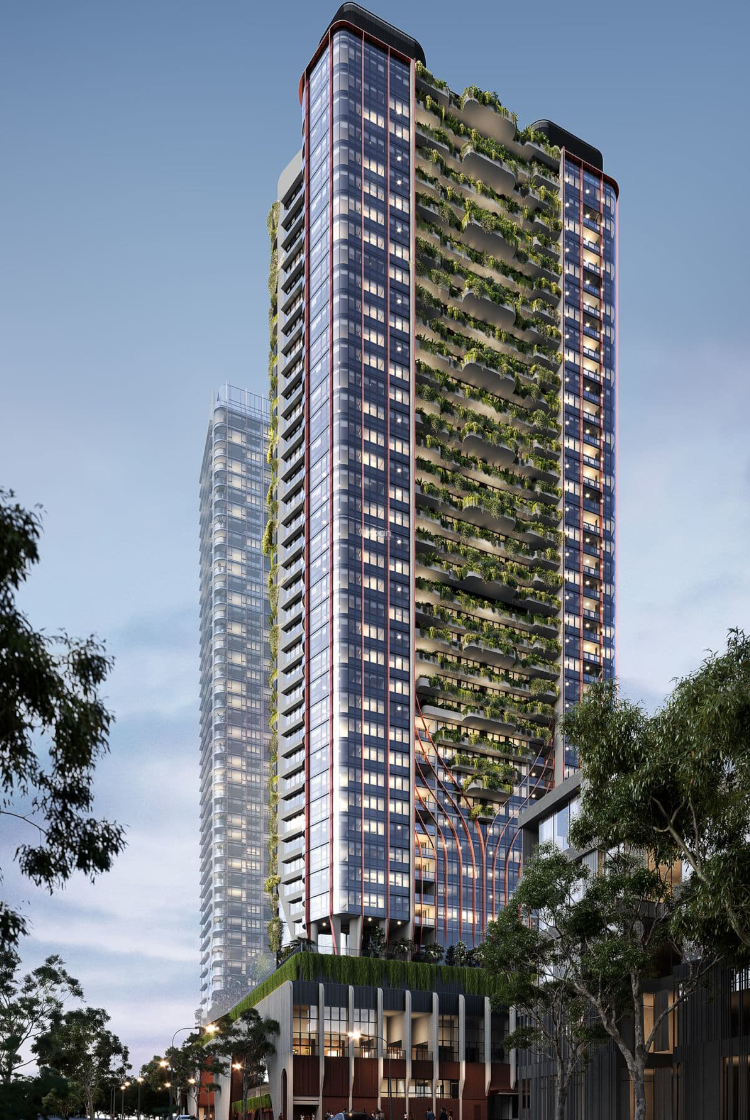
Cobar Ward Oval Pavilion
The Cobar Ward Oval Pavilion is a multipurpose hall part of the Cobar Ward Precinct Masterplan, designed by DunnHillam Architects to significantly enhance communal facilities located within the precinct.
The single-storey building is located centrally on the northern edge of the existing sports oval, and features a large, flexible multipurpose hall, a commercial kitchen, bar, canteen, public bathrooms and change rooms suitable for hosting various sports and community events. Designed to reflect the scale and charm of Cobar, it brings the community together by providing a venue for the annual Cobar Show and various sports and community events throughout the year from little athletics to regional conferences.

Allan Border Oval Pavilion
JHA was part of the project team that recently delivered the new contemporary pavilion and grandstand at Allan Border Oval for Mosman Council.
This project involved replacing the existing outdated facility with a new 2-storey pavilion building and grandstand equipped with inclusive and accessible public amenities, function areas, canteen, and outdoor BBQ facilities to act as a modern sporting venue for the local community.

Chaucer Residence
The Chaucer Residence is a striking example of aspirational modern living within a vibrant inner city suburban community. JHA provided Hydraulic & Civic/Stormwater services for this architecturally designed renovation and extension of the Federation home in St Kilda. The diversity of spaces and accommodation of extensive and complex programmes required a meticulous approach to detail and layout of the services.

Cobar Museum & Visitor Centre
Engaged by Dunn & Hillam Architects, JHA provided multidisciplinary building services for this award-winning restoration project that completely revived the rundown heritage building into a culturally significant museum that explores the history of the mining town of Cobar. The museum seamlessly integrates indoor and outdoor spaces with the exhibition starting outside along the new accessible entry ramp, through the building’s nine ground-floor rooms, and out into the landscaped outdoor space. Sitting atop on the first floor is flexible space mainly used for archived material. Images: Dunn & Hillam Architects. JHA

Rhodes Central
The Rhodes Central Stage 2 project comprises of over 670 residential apartments across two high-rise buildings – Peake Tower and Oasis, basement car parking, as well as an integrated fitout of the new 9,100sqm multipurpose community recreation and childcare centre located in the precinct’s three-level podium. JHA is delivering mechanical, electrical, hydraulic, fire, high voltage, civil, ESD, vertical transport, audio visual and ICT consultancy, including the design of an Integrated Communications Network for the recreation and leisure centre. The Smart Buildings scope of this project encompassed design of an Integrated Communications Network (ICN) for the recreation and leisure centre, integrating council requirements with a comprehensive audio visual system; and an integrated ticketing and real-time parking management system.

Riverina Conservatorium of Music
Transformation of the former government office building into a state-of-the-art home for the Riverina Conservatorium of Music. The new facility will contain teaching, rehearsal and administration space for the RCM, providing high-quality music education services to the local community. JHA delivered multidisciplinary building services for this project.

The Parade
This new development consists of three residential buildings with a total of 150 units, including 30 dedicated to social housing tenants. Located at 63-67 West Parade, within 300m from West Ryde train station, The Parade’s three buildings range from six to eleven storeys in height with three levels of underground parking, a rooftop terrace, solar panels and open landscaped spaces between each building. Engaged by Billbergia as the building services engineering consultant, JHA delivered mechanical, electrical, hydraulic, fire, high voltage, civil, acoustic and vertical transport services.

Wee Hur Student Village, 104-116 Regent St
Located at 104-116 Regent Street, Redfern, this Wee Hur Student Village will provide 412 beds spread across 18 floors, a 24-hour gym, private movie theatre, BBQ pits, private study rooms, games area, common laundry and a shared kitchen. With its close proximity to Redfern Station, as well as University of Sydney, UTS and TAFE NSW campuses, the high-rise tower will provide high quality student living facilities and retail space. This site adjoins two other Wee Hur Student Villages at 90-102 Regent Street and 13-23 Gibbons Street, establishing the area as one of Sydney’s most sought-after student precincts. JHA delivered civil consultancy design and advice for all three student living developments.

Wee Hur Student Village, 90-102 Regent St
The Wee Hur Student Village located on 90-102 Regent Street, Redfern will provide modern student living facilities, with 408 beds spread across 18 floors, a 24-hour gym, private movie theatre, BBQ pits, private study rooms, games area, a common laundry and shared kitchen. With its close proximity to Redfern Station, as well as University of Sydney, UTS and TAFE NSW campuses, the high-rise tower will provide high quality student living facilities and retail space. JHA delivered civil consultancy design and advice for this urban student living project.

Wee Hur Student Village, Gibbons Street
JHA delivered civil consultancy design and advice for the Wee Hur Student Village development at 13-23 Gibbons Street, Redfern. With its close proximity to Redfern Station, as well as University of Sydney, UTS and TAFE NSW campuses, the 18-storey tower will provide high quality student living facilities and retail space. The Gibbons Street student village features 419 student beds, a 24-hour gym, private movie theatre, BBQ, private study rooms, games area, a common laundry and shared kitchen.

Broken Hill Library
New library and community hub located in Broken Hill’s historic Town Centre, which will maintain the original heritage-listed Town Hall façade as its entrance. The development will accommodate the Broken Hill and Outback Archives collection, and also act as a destination for local services, events, activities and recreational use. JHA is delivering multidisciplinary engineering services for this landmark project.
