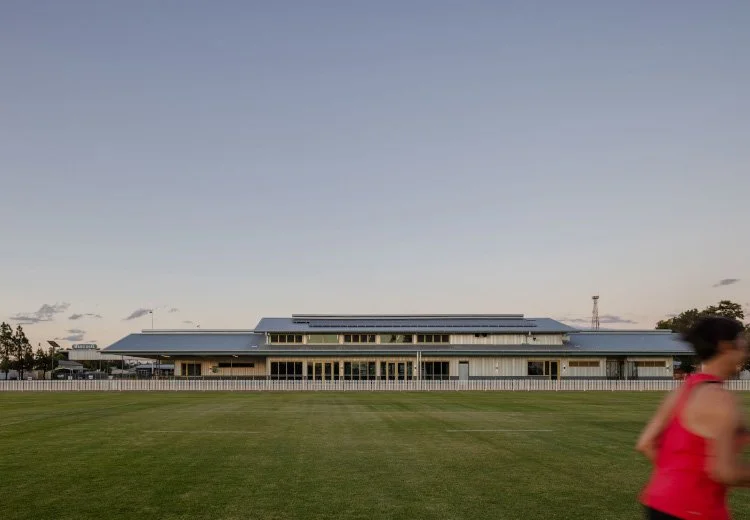
Cobar Ward Oval Pavilion
The Cobar Ward Oval Pavilion is a multipurpose hall part of the Cobar Ward Precinct Masterplan, designed by DunnHillam Architects to significantly enhance communal facilities located within the precinct.
The single-storey building is located centrally on the northern edge of the existing sports oval, and features a large, flexible multipurpose hall, a commercial kitchen, bar, canteen, public bathrooms and change rooms suitable for hosting various sports and community events. Designed to reflect the scale and charm of Cobar, it brings the community together by providing a venue for the annual Cobar Show and various sports and community events throughout the year from little athletics to regional conferences.
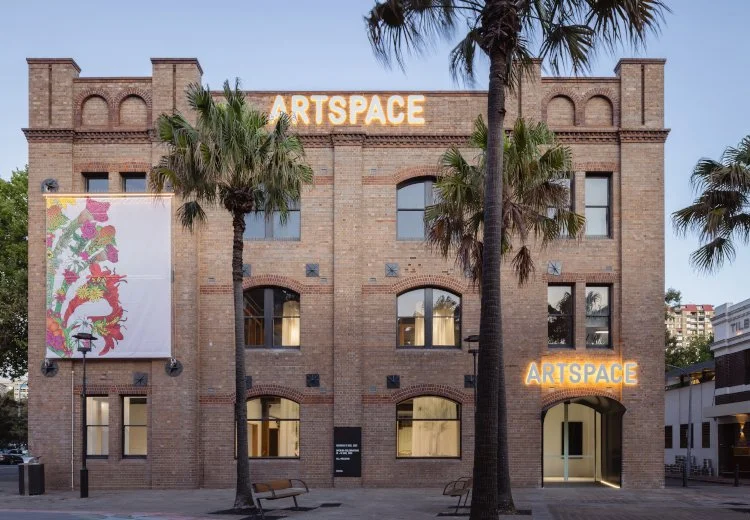
Artspace Woolloomooloo
This project involved the adaptive re-use of the heritage The Gunnery building for Artspace, providing a completely revitalised multi-platform contemporary art centre. The transformed facility will support the function of Artspace as one of the leading institutions for the production and presentation of contemporary art in the Asia Pacific. All three floors of The Gunnery building were carefully restored to deliver expanded gallery spaces over three floors, a sound-proofed 250sqm multipurpose performance space, an accessible archive, offices, resident artist studios, and new facilities for learning, performance and public programs. JHA provided multidisciplinary building services for this project. Images: Artspace
JHA

Allan Border Oval Pavilion
JHA was part of the project team that recently delivered the new contemporary pavilion and grandstand at Allan Border Oval for Mosman Council.
This project involved replacing the existing outdated facility with a new 2-storey pavilion building and grandstand equipped with inclusive and accessible public amenities, function areas, canteen, and outdoor BBQ facilities to act as a modern sporting venue for the local community.
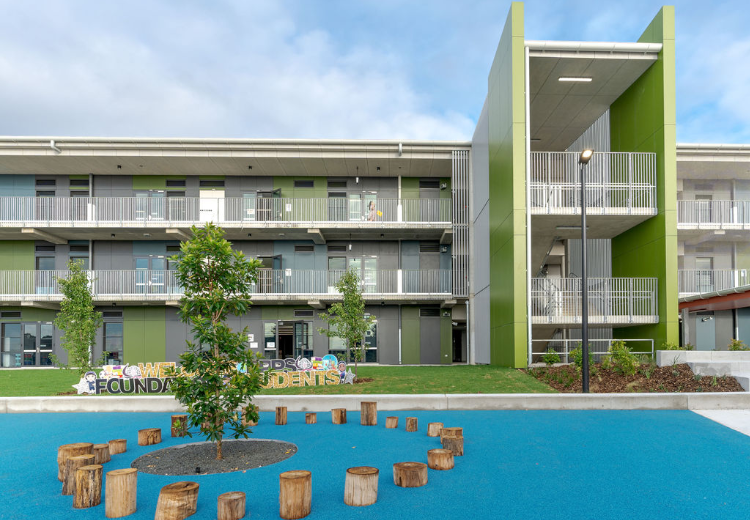
Edmondson Park Public School
Edmondson Park Public School is a new purpose-built facility for School Infrastructure NSW (SINSW) that will accommodate up to 1,000 primary school students and 40 preschool students. The school is one of the very first public schools in Australia to achieve a 6-Star Green Star rating. JHA provided multidisciplinary engineering services for the world-class new school. JHA
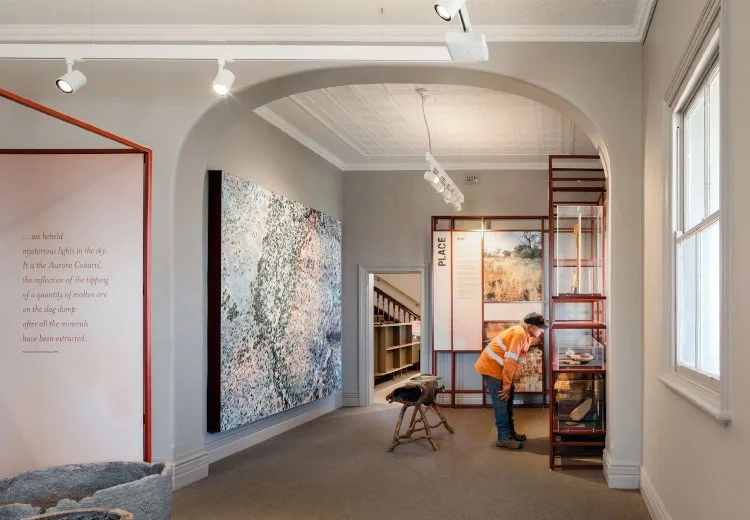
Cobar Museum & Visitor Centre
Engaged by Dunn & Hillam Architects, JHA provided multidisciplinary building services for this award-winning restoration project that completely revived the rundown heritage building into a culturally significant museum that explores the history of the mining town of Cobar. The museum seamlessly integrates indoor and outdoor spaces with the exhibition starting outside along the new accessible entry ramp, through the building’s nine ground-floor rooms, and out into the landscaped outdoor space. Sitting atop on the first floor is flexible space mainly used for archived material. Images: Dunn & Hillam Architects. JHA
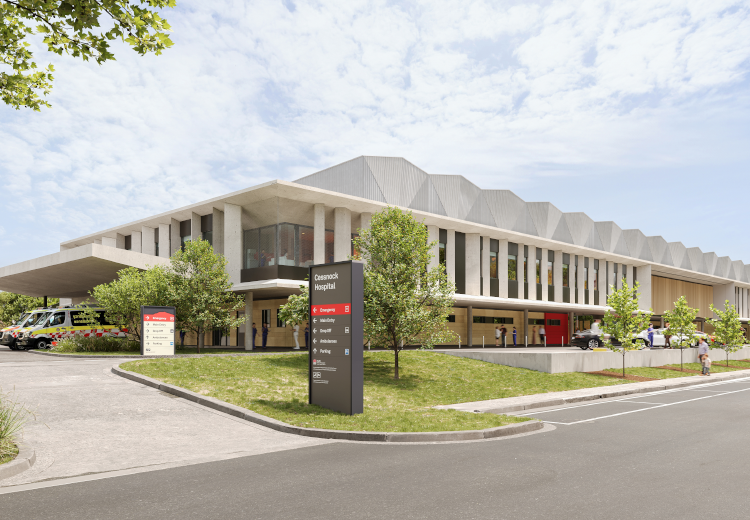
Cessnock Hospital
The new Acute Services Building will be built on a partial brownfield site north of the existing campus and consist of approximately 6,000m2 of new clinical space. The facilities include emergency, medical imaging, pharmacy, mortuary, and day surgery departments, along with 46 in-patient bedrooms split into 2x IPUs and integration with the existing building. JHA is providing multidisciplinary consultancy including electrical, ICT, audio visual, high voltage, mechanical, medical gasses, acoustic, ESD (Section J), vertical transport, hydraulic and fire services. JHA
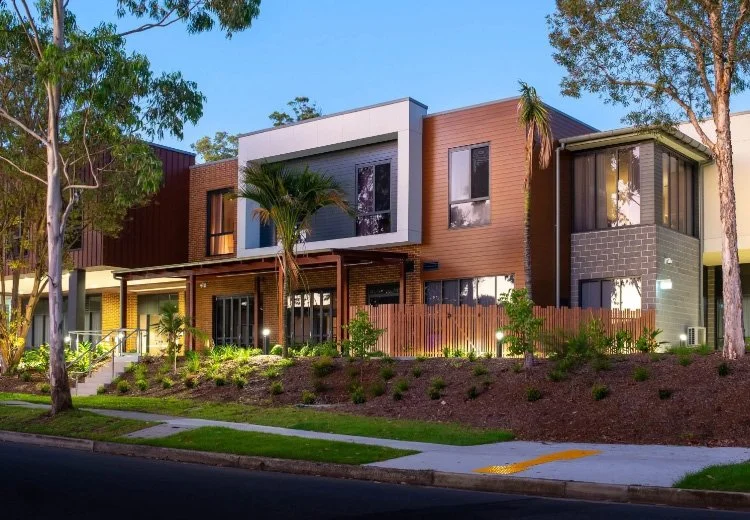
Estia Health St Ives
New 118-bed residential aged care facility in St Ives including a dementia care wing, basement carpark, and premium living amenities such as a community cafe, communal lounge room, indoor and outdoor lifestyle areas, gymnasium, hairdressing salon, nail bar and an on-site wellness centre which is also open to the public. The modern 7,067sqm facility provides a variety of room types to suit tailored care services such as short-term respite, long-term residential care, re-ablement, and dementia care, with some rooms featuring balconies and direct access to the landscaped courtyards. JHA provided multidisciplinary building services for the new development. Images: Taylor. JHA
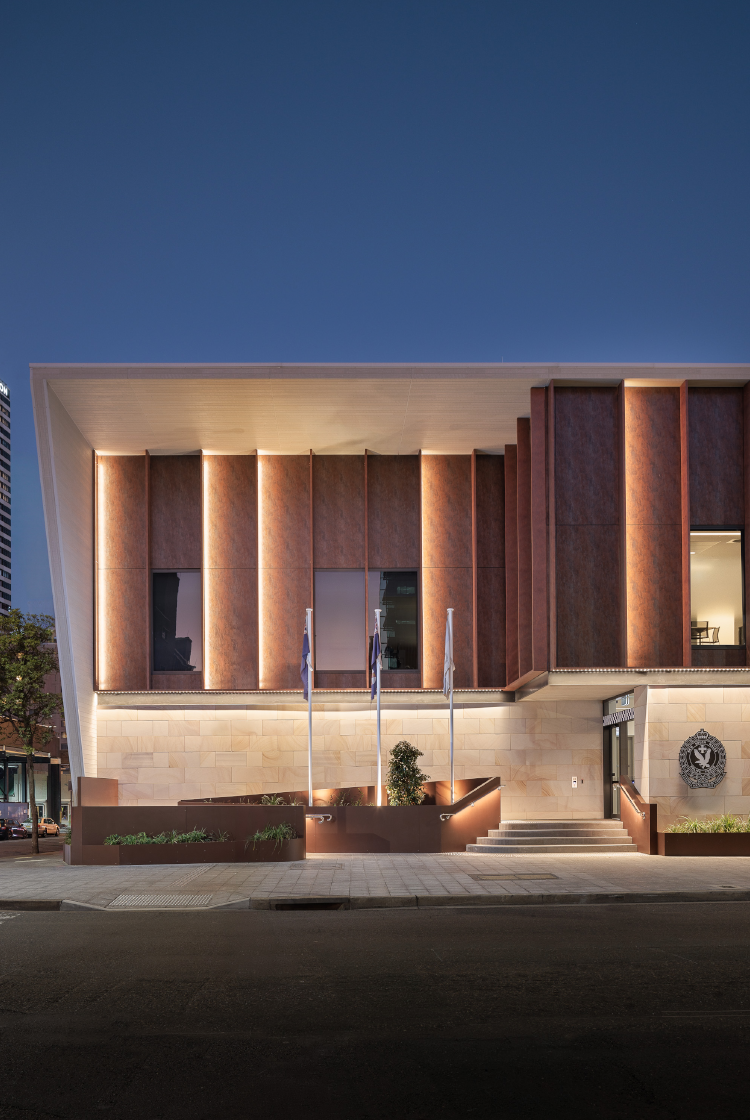
Parramatta Police Station
Designed by Group GSA, the new Parramatta Police Station is adaptive to the dynamic NSWPF operations and responds to the urban environment as it relates to Parramatta’s distinct architecture and respects the surrounding heritage buildings. JHA worked closely with the project team to design a benchmark facility to service the increasing population and improves the community's experience. JHA delivered mechanical, electrical, hydraulic, fire services, high voltage, audio visual, vertical transport, acoustic, ESD, security and specialist lighting services designs and considered seamless sequencing in our planning to ensure continued operation of the connected Courthouse. JHA also integrated all security systems (access control, duress, CCTV and intercom systems) in the police station as well as the adjacent courthouse. JHA
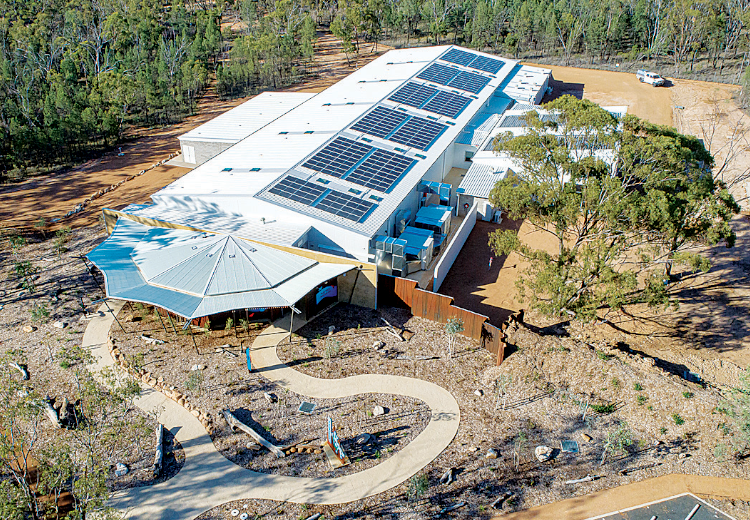
Taronga Western Plains Zoo
The world’s largest purpose-built platypus conservation centre at Taronga Western Plains Zoo in regional NSW is dedicated to boosting platypus numbers and rescuing, researching and rehabilitating platypus affected by severe droughts. The state-of-the-art facility includes a 2,800sqm research space with 25 dual chambered earth tubs and 50 x 7,000L water tanks. Platypus Rescue HQ has capacity to act as a refuge for approximately 65 platypuses in case of emergencies, and includes rehabilitation and release facilities, a public viewing area and a naturalistic pre-release creek where guests can observe the platypus in a wild-like setting before they are fully rehabilitated and released back into the wild. JHA delivered hydraulic, mechanical, electrical, acoustic & ESD services for this innovative conservation facility. The site has been designed with redundancy relating to drought periods, where separate rainwater reuse supply can be connected to the aquatic river supply system and used as an emergency water storage filling point. Another separate reservoir supplying the site irrigation supply is also provided for connection as an additional water source. JHA

New Tweed Valley Hospital
New major referral hospital in the range of 55,000sqm to 65,000sqm to meet the needs of the growing population of the Tweed-Byron region. The new hospital will include an expanded emergency department, enhanced surgical and medical services, enhanced ambulatory services, outpatient clinics, and the introduction of new services with a cardiac catheterisation laboratory and an integrated cancer care centre. Working with LendLease (VECI Managing Contractors) JHA undertook a number of roles on this project, including: Concept and Schematic Design consultancy services (fire, acoustics, VT, hydraulic); Detailed design services (fire, hydraulic, acoustics, VT, HV); Independent Commissioning Agent (ICA) role (mechanical, electrical, fire, hydraulic)

Atlassian Tower
Premium-grade 75,000sqm GFA office tower which will be Atlassian’s new headquarters, with retail amenities and YHA accommodation space at its base, as well as new public realm around Central Station. The building incorporates hybrid timber design and will be the tallest of its kind in the world, spanning across 40 storeys. This project will set a new global benchmark in sustainability and smart workplace design, with 5.5 NABERS Energy and 6 Star Green Star ratings. JHA is undertaking client-side peer review consultancy role for mechanical, electrical, hydraulic, fire, ICT, acoustic and vertical transport services for this iconic project. Dexus
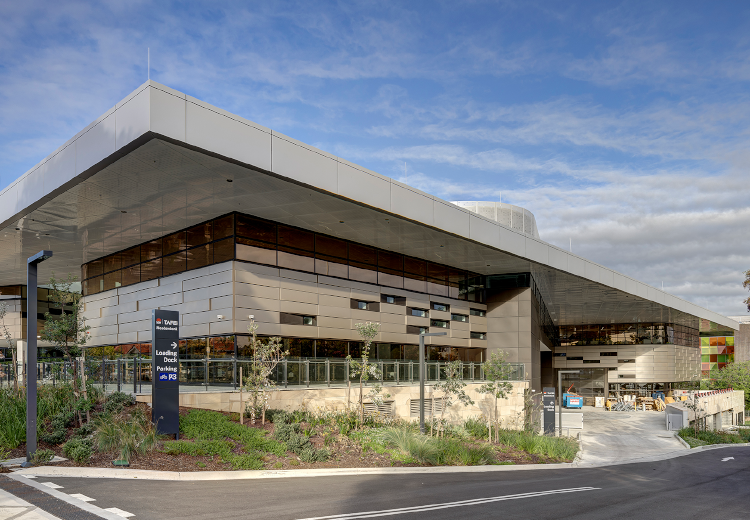
TAFE NSW Meadowbank
New state-of-the-art specialist education and training facilities at the TAFE NSW Meadowbank Education Precinct. The Multi-Trades and Digital Technology Hub features 15,000sqm of world-class trade and digital skills training space including construction workshops, lecture theatres, exhibition spaces and cyber attack scenario rooms, as well as an atrium at the heart of the building. This project was designed with sustainability focussed in the core of the design, and achieved a 4 star Green Star rating. Gray Puksand, Hansen Yuncken, JHA

Dan Murphy’s Martin Place
Dan Murphy’s new concept store, Martin Place Cellar, provides a premium range of wines, bespoke spirits and curated beers in a temperature controlled environment. Certain design features such as the marble columns were preserved, to maintain the legacy of the heritage listed building. JHA delivered electrical, specialist lighting, mechanical, hydraulic, fire, acoustic and ESD services for the new store.

Riverina Conservatorium of Music
Transformation of the former government office building into a state-of-the-art home for the Riverina Conservatorium of Music. The new facility will contain teaching, rehearsal and administration space for the RCM, providing high-quality music education services to the local community. JHA delivered multidisciplinary building services for this project.

The Parade
This new development consists of three residential buildings with a total of 150 units, including 30 dedicated to social housing tenants. Located at 63-67 West Parade, within 300m from West Ryde train station, The Parade’s three buildings range from six to eleven storeys in height with three levels of underground parking, a rooftop terrace, solar panels and open landscaped spaces between each building. Engaged by Billbergia as the building services engineering consultant, JHA delivered mechanical, electrical, hydraulic, fire, high voltage, civil, acoustic and vertical transport services.
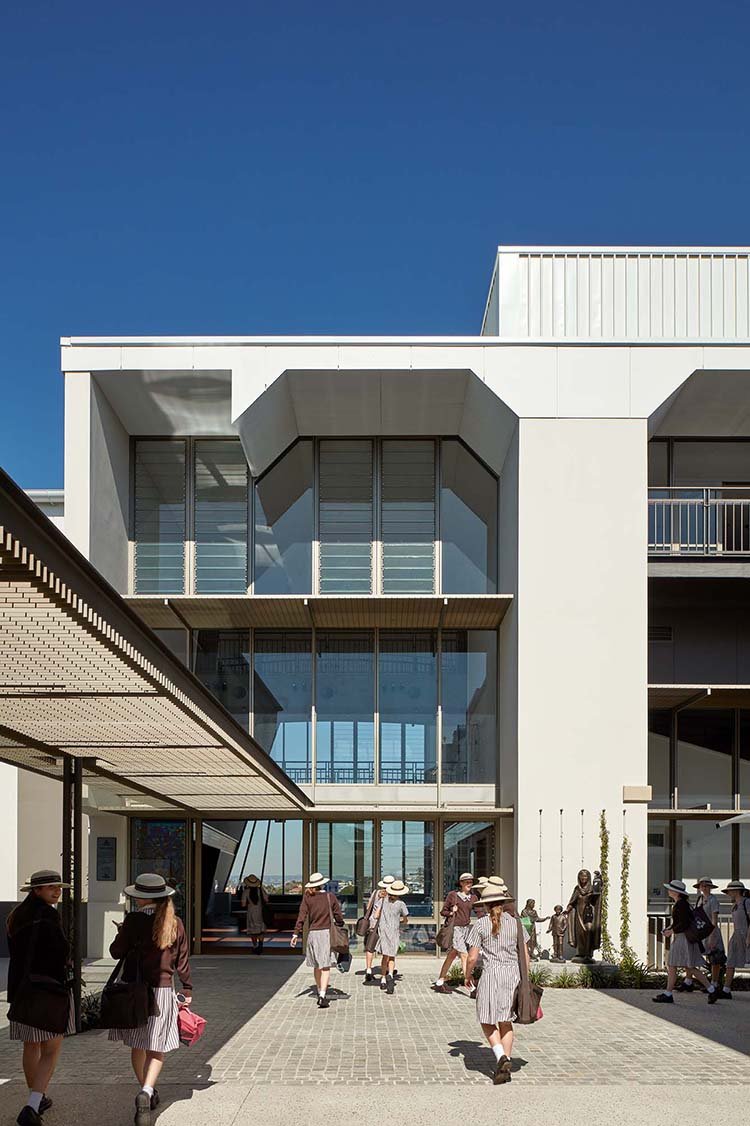
St Rita’s College
This project involved significant demolition works to the existing land constrained Clayfield site, to create a new learning precinct centre dedicated to performing arts and drama. JHA undertook initial site investigations to determine the impact of the demolition works on the remaining retained building, to determine staging and early works package in order to deliver the project. The new St Rita’s arts precinct involved refurbishment of the existing Kennedy Building, refurbishment to the Sacred Hearts building, and creation of a new performing arts building. The staged refurbishment aspects of the project consisted of a new canteen facility and upgrade of administration spaces. The new signature performing arts building consists of general learning areas (GLAs), drama GLAs, band practice and choir spaces, performance auditorium, and entry long rooms taking advantage of the elevated site position to showcase the surrounding views from the facility.

St George Hospital Stage 3
Representing the third major stage in the redevelopment of the St George Hospital and Community Health Services (SGH&CHS) campus, this project will deliver a new Integrated Ambulatory Care Precinct. The scope is inclusive of new build, refurbishment, decanting, an early works element and services augmentation to suit. A key consideration is the existing health campus which must remain operational while the new works are undertaken. JHA is currently providing mechanical, vertical transport, acoustic, ESD, electrical, high voltage, audio visual, hydraulic and fire services for this project. Health Infrastructure

Vibe Hotel
Vibe Hotel on Sussex Street, Sydney is a new premium 4.5 star hotel inspired by a New York loft design. The 16-storey hotel features 145 premium suites, The Sussex Store restaurant and lobby bar, a rooftop infinity pool and Above 319 rooftop bar, and gymnasium. JHA collaborated with Root Partnerships and WMK Architecture to deliver multidisciplinary building services, which included mechanical, electrical, hydraulic, fire, ESD, vertical transport, acoustic, high voltage and specialist lighting design.

UNSW The Lounge
The Lounge is an award-winning premium hospitality lounge and event space, located in the UNSW library building. JHA undertook mechanical, electrical, hydraulic, audio visual, acoustic, and specialist lighting design for the refurbishment, as well as fitout of levels 12 to 14 in a live environment. Equipped with a high-end cafe, bar and lounge, restaurant, private dining/meeting room and rooftop terrace, The Lounge provides flexible spaces for UNSW staff to connect and socialise. JHA’s specialist lighting team received the LiDA Award of Commendation at the 2019 IESANZ - NSW Awards.

Barker College Rosewood Centre
The new Rosewood Centre at Barker College is an award winning, state-of-the-art indoor sports complex. The 3-storey purpose-built facility features 5 multi-use sports courts, 12 classrooms, multi-purpose learning areas, fitness centre, function room, cafe, and parking for over 150 cars. Neeson Murcutt Neille. JHA
