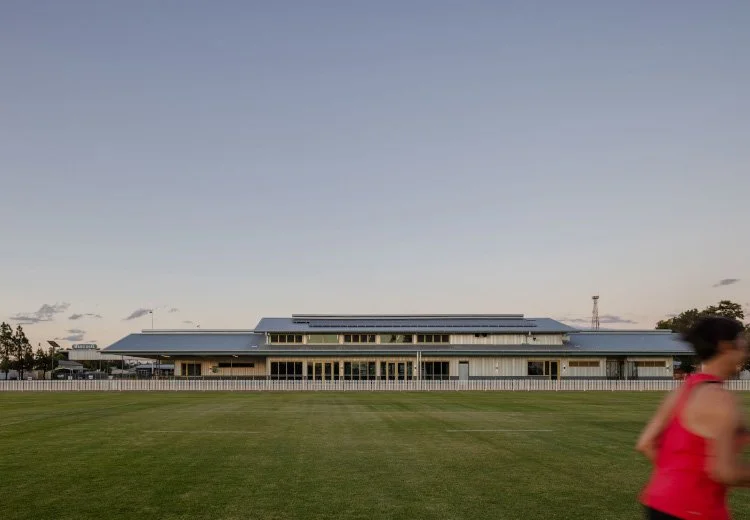
Cobar Ward Oval Pavilion
The Cobar Ward Oval Pavilion is a multipurpose hall part of the Cobar Ward Precinct Masterplan, designed by DunnHillam Architects to significantly enhance communal facilities located within the precinct.
The single-storey building is located centrally on the northern edge of the existing sports oval, and features a large, flexible multipurpose hall, a commercial kitchen, bar, canteen, public bathrooms and change rooms suitable for hosting various sports and community events. Designed to reflect the scale and charm of Cobar, it brings the community together by providing a venue for the annual Cobar Show and various sports and community events throughout the year from little athletics to regional conferences.
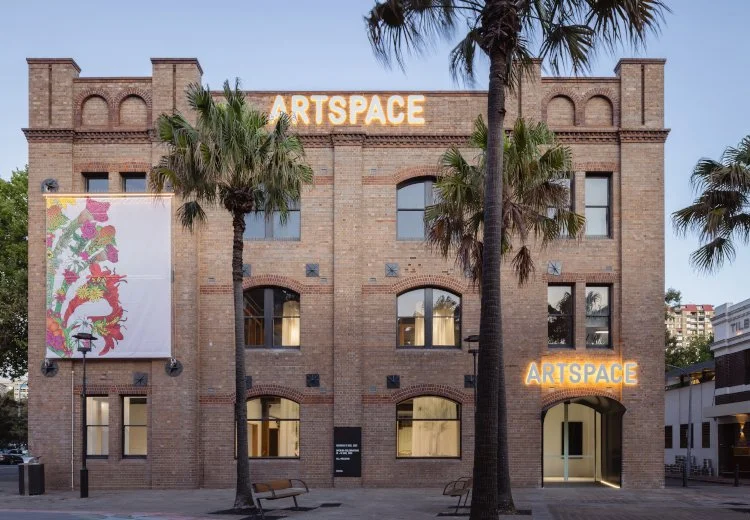
Artspace Woolloomooloo
This project involved the adaptive re-use of the heritage The Gunnery building for Artspace, providing a completely revitalised multi-platform contemporary art centre. The transformed facility will support the function of Artspace as one of the leading institutions for the production and presentation of contemporary art in the Asia Pacific. All three floors of The Gunnery building were carefully restored to deliver expanded gallery spaces over three floors, a sound-proofed 250sqm multipurpose performance space, an accessible archive, offices, resident artist studios, and new facilities for learning, performance and public programs. JHA provided multidisciplinary building services for this project. Images: Artspace
JHA

Allan Border Oval Pavilion
JHA was part of the project team that recently delivered the new contemporary pavilion and grandstand at Allan Border Oval for Mosman Council.
This project involved replacing the existing outdated facility with a new 2-storey pavilion building and grandstand equipped with inclusive and accessible public amenities, function areas, canteen, and outdoor BBQ facilities to act as a modern sporting venue for the local community.
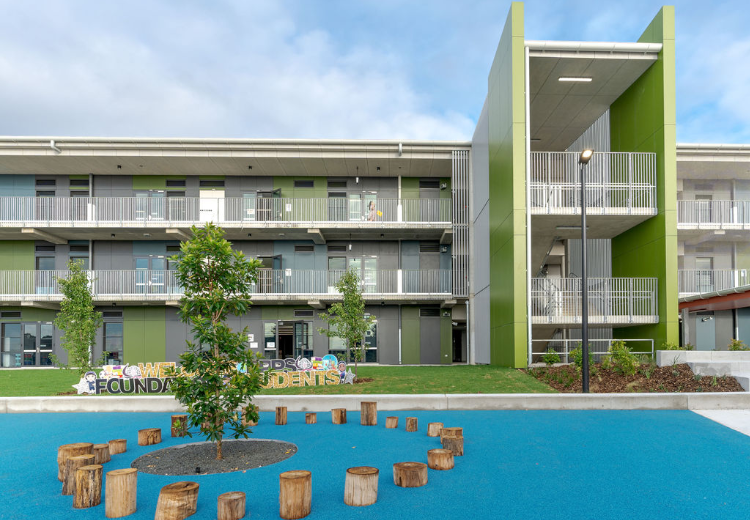
Edmondson Park Public School
Edmondson Park Public School is a new purpose-built facility for School Infrastructure NSW (SINSW) that will accommodate up to 1,000 primary school students and 40 preschool students. The school is one of the very first public schools in Australia to achieve a 6-Star Green Star rating. JHA provided multidisciplinary engineering services for the world-class new school. JHA
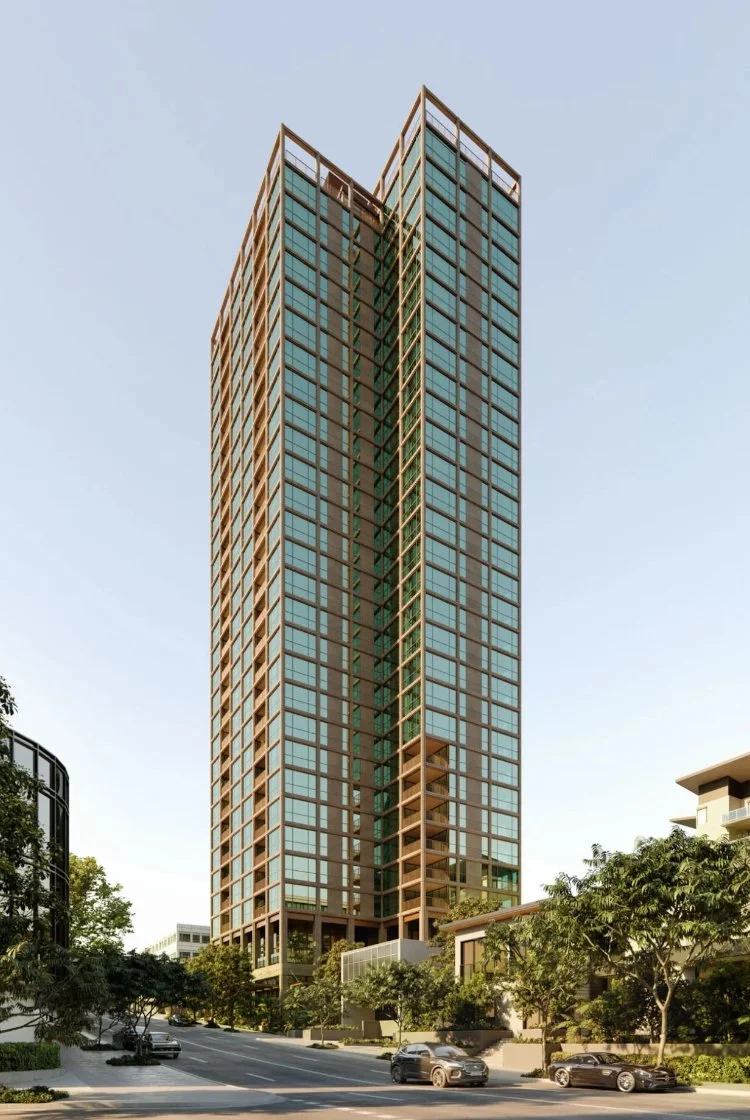
185 Wharf Street
185 Wharf Street is a 36 storey premium grade residential tower project, being developed by Cbus Property. The project features a mixed of generously sized 2, 3, and 4 bedroom apartments coupled with communal facilities such a WFH Room, Lounge, Spa, Sauna, Gym, and Private Dining areas. JHA is undertaking the mechanical, electrical, hydraulic, fire, vertical transport, and high voltage services for this landmark project. JHA
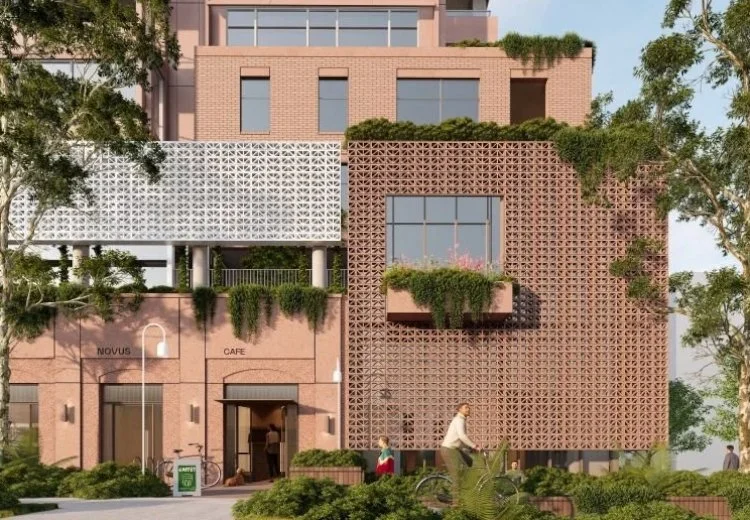
Novus on Albert
Located in Chatswood CBD at 763-769 Pacific Highway, Chatswood, Novus on Albert will be a 27-storey purpose-designed build-to-rent tower consisting of circa 198 premium apartments, basement car parking, ground floor retail tenancies and communal amenities. JHA has been engaged by Novus to provide multidisciplinary building services for this project, which is targeting 7-star NatHERS rating and 5-star Green Star certification. JHA
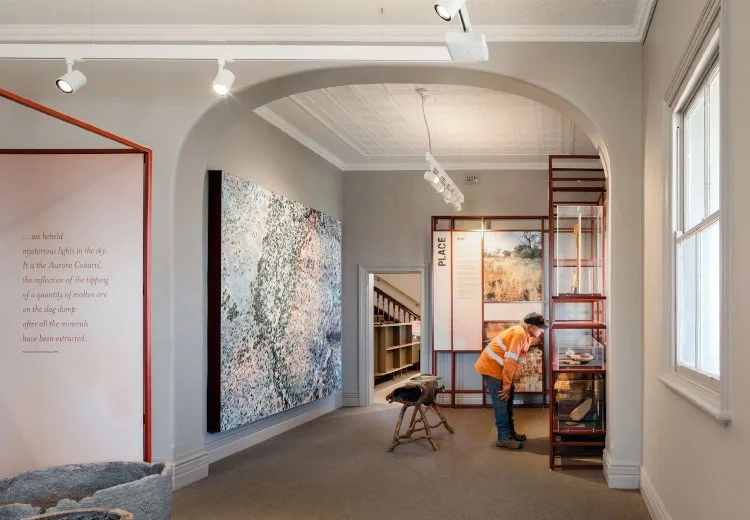
Cobar Museum & Visitor Centre
Engaged by Dunn & Hillam Architects, JHA provided multidisciplinary building services for this award-winning restoration project that completely revived the rundown heritage building into a culturally significant museum that explores the history of the mining town of Cobar. The museum seamlessly integrates indoor and outdoor spaces with the exhibition starting outside along the new accessible entry ramp, through the building’s nine ground-floor rooms, and out into the landscaped outdoor space. Sitting atop on the first floor is flexible space mainly used for archived material. Images: Dunn & Hillam Architects. JHA
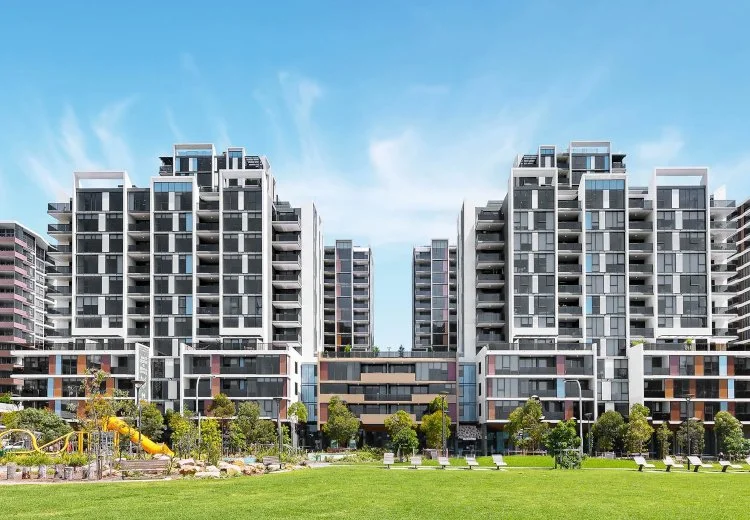
Meriton Pagewood
The Meriton Pagewood project is a large precinct development comprising of multiple high-rise residential towers in the masterplanned Pagewood community. The build-to-rent towers (Centro Miro, Centro Uccello, Green Marigold, Green Orchid, Green Viola) include premium features such as oversized internal layouts, resort-style pools, rooftop and podium gardens, gym and saunas, as well as EV charging bays in the Pagewood Green Orchid building. JHA is delivering the high voltage network private HV design for the entire precinct, inclusive of:
Masterplanning for a new seven-lot subdivision including public roads
Provision of substation spatial options for seven different buildings all through a single HV switchroom for the precinct
Detailed private HV design (suitable for Tender)
Construction & Procurement support.
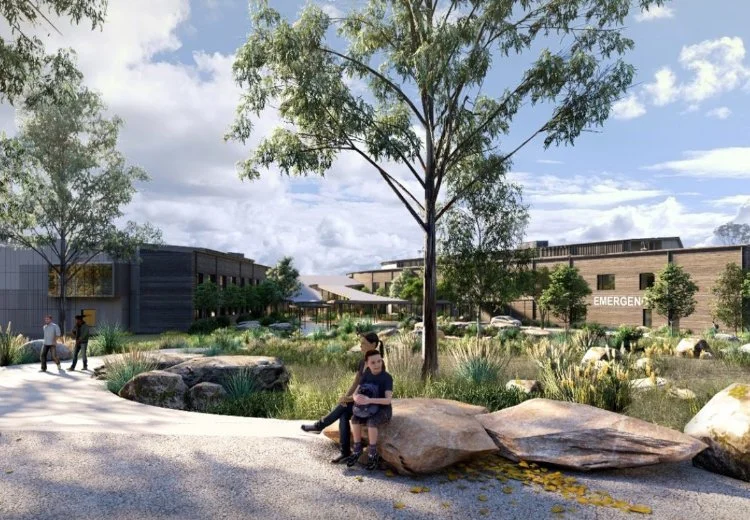
Eurobodalla Hospital
New sustainable, modern and purpose-built hospital to support the growing needs of the Eurobodalla Shire from Narooma to Batemans Bay. The new regional hospital will provide world-class health services equipped with the latest technology, as well as enhanced education and training facilities including a simulation lab. JHA has been engaged by Multiplex to undertake a peer review role of the mechanical, electrical, VT, ICT, high voltage and ESD documentation. JHA
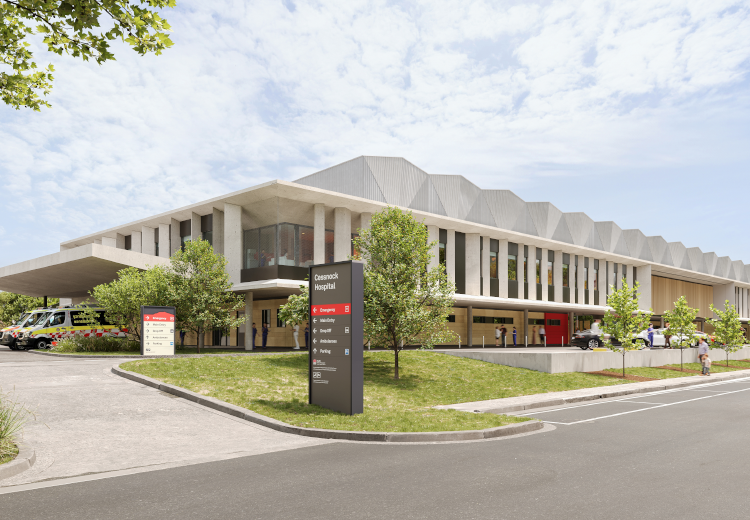
Cessnock Hospital
The new Acute Services Building will be built on a partial brownfield site north of the existing campus and consist of approximately 6,000m2 of new clinical space. The facilities include emergency, medical imaging, pharmacy, mortuary, and day surgery departments, along with 46 in-patient bedrooms split into 2x IPUs and integration with the existing building. JHA is providing multidisciplinary consultancy including electrical, ICT, audio visual, high voltage, mechanical, medical gasses, acoustic, ESD (Section J), vertical transport, hydraulic and fire services. JHA
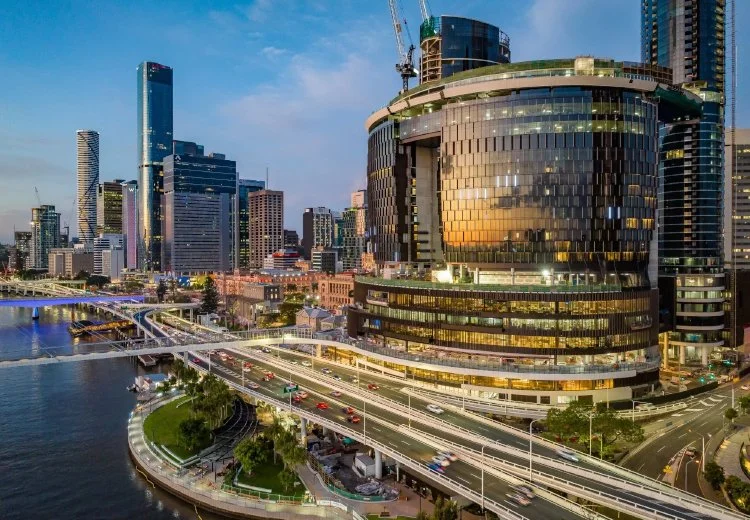
Queens Wharf Resort
JHA has been engaged by Fredon as the high voltage consultant for the private HV network on the landmark Queen’s Wharf site. The Queen’s Wharf Integrated Resort development is a $3.6b tourism precinct project which will provide world-class public spaces (exceeding the size of 12 football fields), a signature Arc building with a sky deck, restaurants and bars, a moonlight cinema, high-end retail precincts, four new luxury hotels, two residential towers, approximately 50 new dining, world-class gaming facilities, and restored heritage buildings. The expansive mixed-use site has a total maximum demand exceeding 15MVA. JHA has successfully delivered construction design and commissioning support for high voltage and SCADA systems. This includes the integration of five 11kV feeders from Energex, two intake switching stations, and seven custom multi-transformer substations. The design work encompassed all substation spatial designs, earthing design, HV cable reticulation design, Arc flash reports and protection studies. Additionally, JHA coordinated with Energex for the incoming line differential protection and associated Intake switching station requirements. JHA
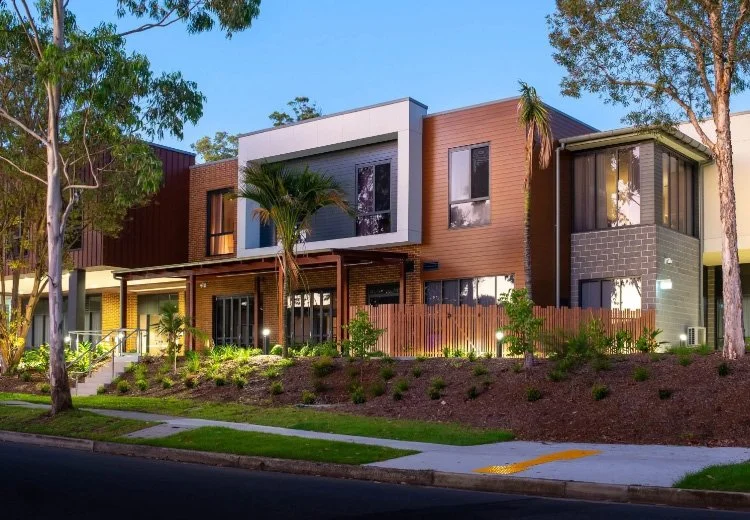
Estia Health St Ives
New 118-bed residential aged care facility in St Ives including a dementia care wing, basement carpark, and premium living amenities such as a community cafe, communal lounge room, indoor and outdoor lifestyle areas, gymnasium, hairdressing salon, nail bar and an on-site wellness centre which is also open to the public. The modern 7,067sqm facility provides a variety of room types to suit tailored care services such as short-term respite, long-term residential care, re-ablement, and dementia care, with some rooms featuring balconies and direct access to the landscaped courtyards. JHA provided multidisciplinary building services for the new development. Images: Taylor. JHA
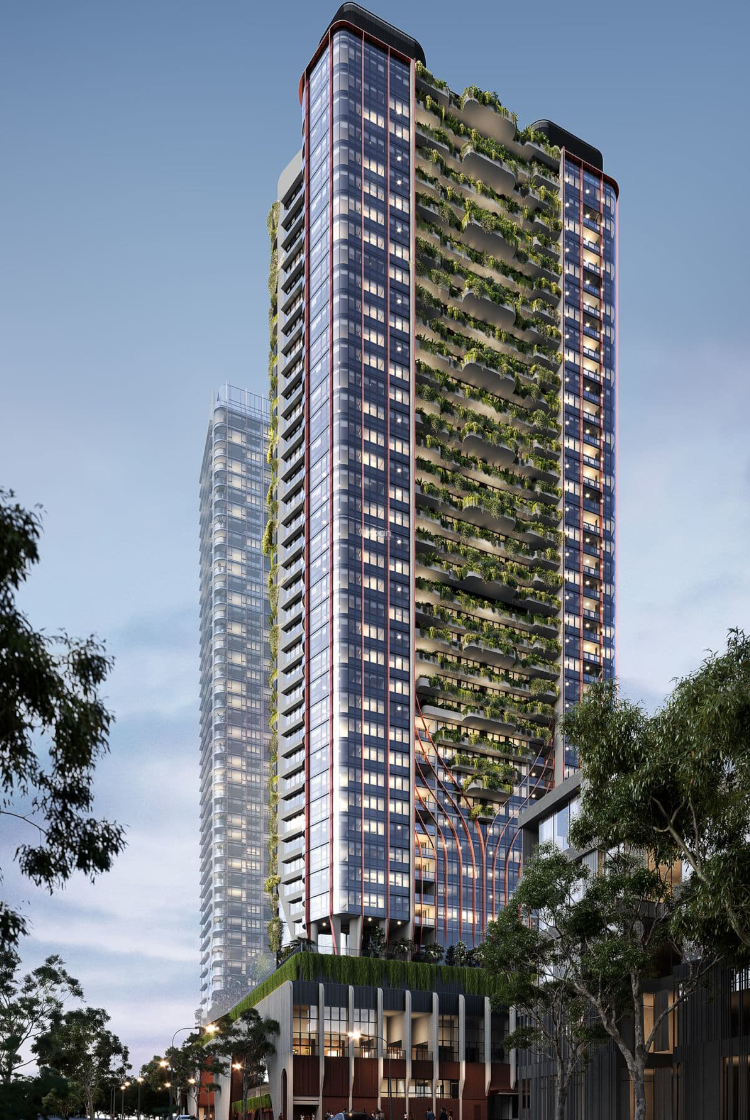
Rhodes Central
The Rhodes Central Stage 2 project comprises of over 670 residential apartments across two high-rise buildings – Peake Tower and Oasis, basement car parking, as well as an integrated fitout of the new 9,100sqm multipurpose community recreation and childcare centre located in the precinct’s three-level podium. JHA is delivering mechanical, electrical, hydraulic, fire, high voltage, civil, ESD, vertical transport, audio visual and ICT consultancy, including the design of an Integrated Communications Network for the recreation and leisure centre. The Smart Buildings scope of this project encompassed design of an Integrated Communications Network (ICN) for the recreation and leisure centre, integrating council requirements with a comprehensive audio visual system; and an integrated ticketing and real-time parking management system.

SSTOM Sydney Metro
The Stations, Systems, Trains, Operations and Maintenance (SSTOM) is a part of the major Sydney Metro – Western Sydney Airport metro line project which will deliver a new train route from St Marys Station towards the new Western Sydney Airport. Six stations will be built on the 23km line.
The project is the largest Public Private Partnership (PPP) awarded in the state.
JHA has been engaged to provide the design of 2 x 132kV consumer mains connections from Endeavour Energy’s new Orchard Hills 132kV Switching Station to the Bulk Power Supply Intake Substation at the Stabling and Maintenance Facility located approx. 1.75km from the EE Switching Station. JHA
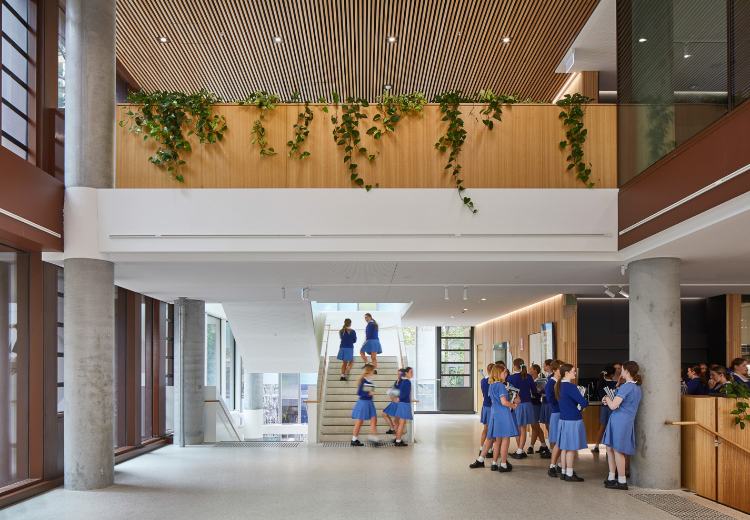
Monte Sant’ Angelo Mercy College
Master planning and assessment of existing infrastructure to facilitate the 2050 masterplan vision for the Monte Sant’ Angelo Mercy College site. The first phase of the masterplan included major campus infrastructure re-diversion works for ICT Fibre, New HV and LV infrastructure and a new Science and Sports Building /Hub, spanning over four storeys plus a roof top court including basement car parking with access from Miller Street. The phase 1 works encompassed the following: New main campus site switchboard to cater for the southern precinct masterplan works; ICT Fibre re-diversion and new master planning pit and pipe infrastructure; New Science and Sports Building/Hub (Scientia Terrace). JHA
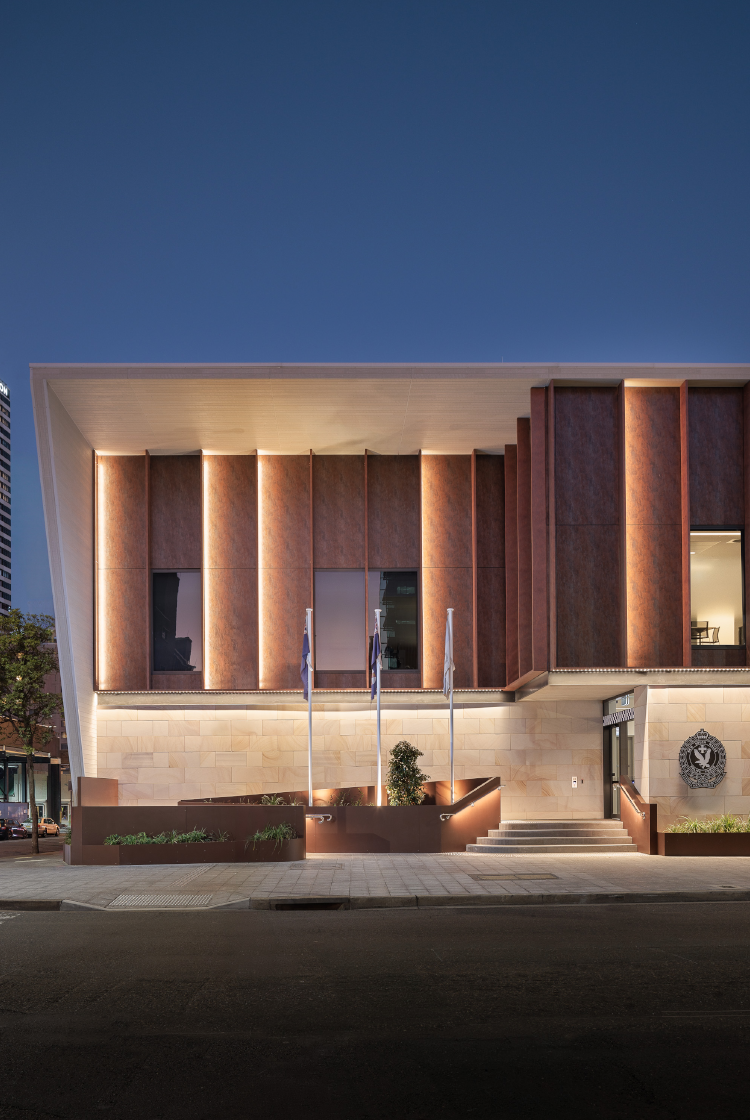
Parramatta Police Station
Designed by Group GSA, the new Parramatta Police Station is adaptive to the dynamic NSWPF operations and responds to the urban environment as it relates to Parramatta’s distinct architecture and respects the surrounding heritage buildings. JHA worked closely with the project team to design a benchmark facility to service the increasing population and improves the community's experience. JHA delivered mechanical, electrical, hydraulic, fire services, high voltage, audio visual, vertical transport, acoustic, ESD, security and specialist lighting services designs and considered seamless sequencing in our planning to ensure continued operation of the connected Courthouse. JHA also integrated all security systems (access control, duress, CCTV and intercom systems) in the police station as well as the adjacent courthouse. JHA
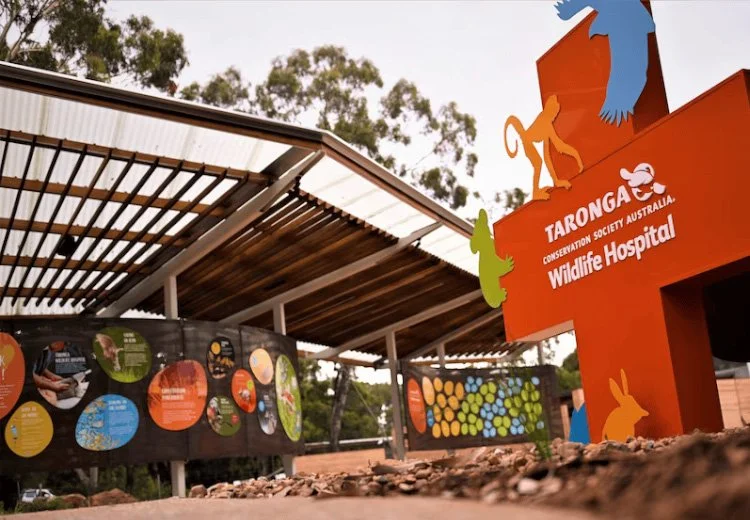
Taronga Zoo Wildlife Hospital Dubbo
JHA delivered multidisciplinary building services for the new wildlife hospital located at Taronga Western Plains Zoo in Dubbo which will allow visitors to observe the zoo’s veterinary and conservation science teams in action. The facility is equipped with specialist medical equipment to allow its dual function as a teaching hospital for veterinary students, as well as research laboratories for animal ecology and reproductive health, and separate rehabilitation enclosures for birds of prey and koalas. The project included landscaping for the new visitors’ arrival garden, and redevelopment of the Node 7 Precinct of the zoo loop which includes the Amati Education Centre. JHA
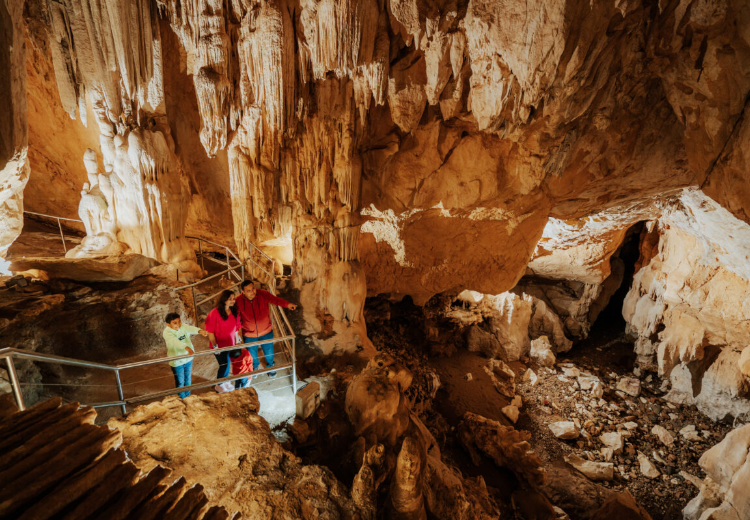
Wombeyan Caves
The Wombeyan Caves project is a nature-based tourism project that transformed the environmentally significant site into a first-class regional tourism destination. The revitalisation of the Wombeyan Caves visitor precinct included a new accessible viewing platform at the Victoria Arch near the Fig Tree Cave, a refurbished visitor centre, a kiosk, and improved picnic areas. Overnight camping areas were also upgraded, providing improved amenities, additional powered sites, improved road access and parking facilities.
This project utilised significant adaptive re-use components, such as the conversion of the Tanderra Lodge from group accommodation to separate accommodation suites, refurbishment of the ‘Barmah’ building and upgrades to the existing Powerhouse building to provide a flexible event space. JHA delivered mechanical, electrical, hydraulic, fire, ESD and high voltage services for this project. Key sustainable design features included bore water and wastewater treatment for the site sewer. The existing water supply from the site is via a bore water connection which fills on-site tanks and reticulates through the site. The wastewater treatment system incorporates numerous on-site pump stations connecting to an on-site septic tank system with transpiration beds so as not to damage the ecological stability of the river system. JHA

New Tweed Valley Hospital
New major referral hospital in the range of 55,000sqm to 65,000sqm to meet the needs of the growing population of the Tweed-Byron region. The new hospital will include an expanded emergency department, enhanced surgical and medical services, enhanced ambulatory services, outpatient clinics, and the introduction of new services with a cardiac catheterisation laboratory and an integrated cancer care centre. Working with LendLease (VECI Managing Contractors) JHA undertook a number of roles on this project, including: Concept and Schematic Design consultancy services (fire, acoustics, VT, hydraulic); Detailed design services (fire, hydraulic, acoustics, VT, HV); Independent Commissioning Agent (ICA) role (mechanical, electrical, fire, hydraulic)
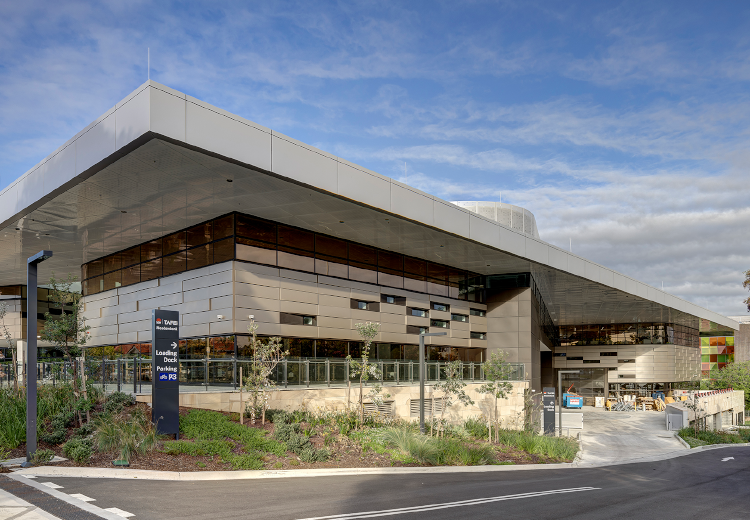
TAFE NSW Meadowbank
New state-of-the-art specialist education and training facilities at the TAFE NSW Meadowbank Education Precinct. The Multi-Trades and Digital Technology Hub features 15,000sqm of world-class trade and digital skills training space including construction workshops, lecture theatres, exhibition spaces and cyber attack scenario rooms, as well as an atrium at the heart of the building. This project was designed with sustainability focussed in the core of the design, and achieved a 4 star Green Star rating. Gray Puksand, Hansen Yuncken, JHA
