
WSU First People’s Garden
Created in collaboration with the D'harawal Traditional Descendants and Knowledge Holders Circle, the garden features native plants used for food, medicine, and ceremony, along with stories passed down through generations, offering a deeper connection to Country.
Strategically located in the centre of Campbelltown Campus with direct access from the Badanami Centre for Indigenous Education the design integrates the significant themes of the locality to create a welcoming, calm and safe environment.
The vibrant, living culture and lore of the D’harawal people and the traditional custodians of this land has been mindfully integrated throughout the space. The environment includes stories of the local area including the prominent hills of the region, The rivers and creeks of the region, seven peacekeepers and peacemaker and Diverse flora and fauna representing the D’harawal people's seasonal cycles.
JHA proudly provided the Electrical, Hydraulic & Audio Visual services for this culturally significant garden.
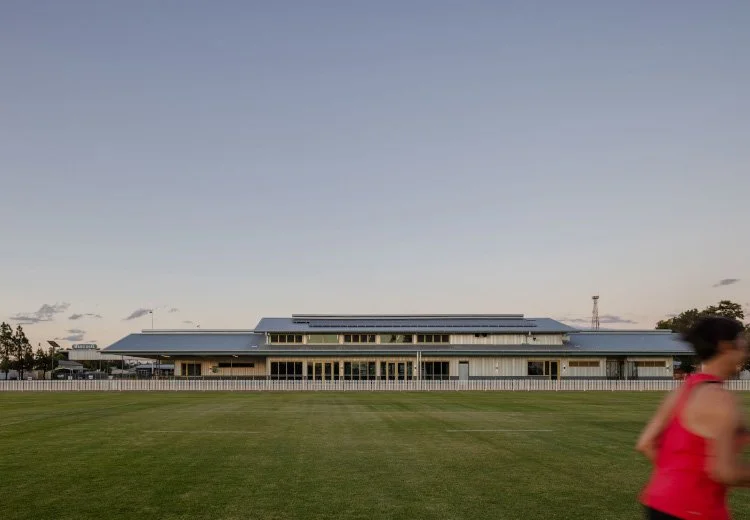
Cobar Ward Oval Pavilion
The Cobar Ward Oval Pavilion is a multipurpose hall part of the Cobar Ward Precinct Masterplan, designed by DunnHillam Architects to significantly enhance communal facilities located within the precinct.
The single-storey building is located centrally on the northern edge of the existing sports oval, and features a large, flexible multipurpose hall, a commercial kitchen, bar, canteen, public bathrooms and change rooms suitable for hosting various sports and community events. Designed to reflect the scale and charm of Cobar, it brings the community together by providing a venue for the annual Cobar Show and various sports and community events throughout the year from little athletics to regional conferences.
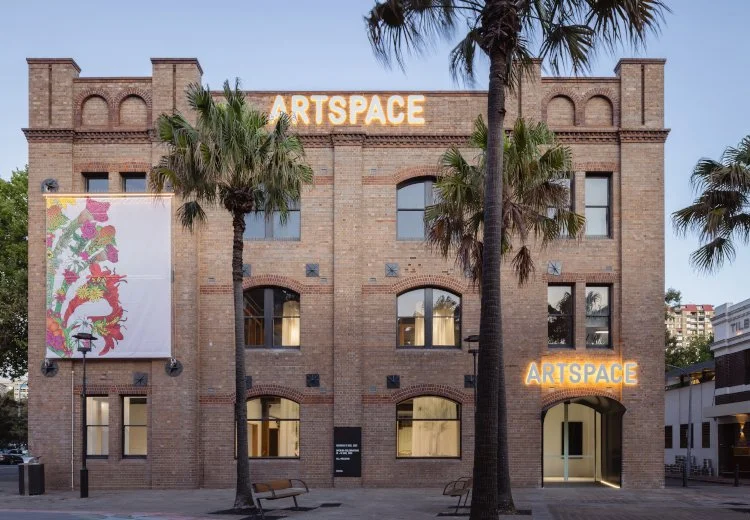
Artspace Woolloomooloo
This project involved the adaptive re-use of the heritage The Gunnery building for Artspace, providing a completely revitalised multi-platform contemporary art centre. The transformed facility will support the function of Artspace as one of the leading institutions for the production and presentation of contemporary art in the Asia Pacific. All three floors of The Gunnery building were carefully restored to deliver expanded gallery spaces over three floors, a sound-proofed 250sqm multipurpose performance space, an accessible archive, offices, resident artist studios, and new facilities for learning, performance and public programs. JHA provided multidisciplinary building services for this project. Images: Artspace
JHA

Allan Border Oval Pavilion
JHA was part of the project team that recently delivered the new contemporary pavilion and grandstand at Allan Border Oval for Mosman Council.
This project involved replacing the existing outdated facility with a new 2-storey pavilion building and grandstand equipped with inclusive and accessible public amenities, function areas, canteen, and outdoor BBQ facilities to act as a modern sporting venue for the local community.
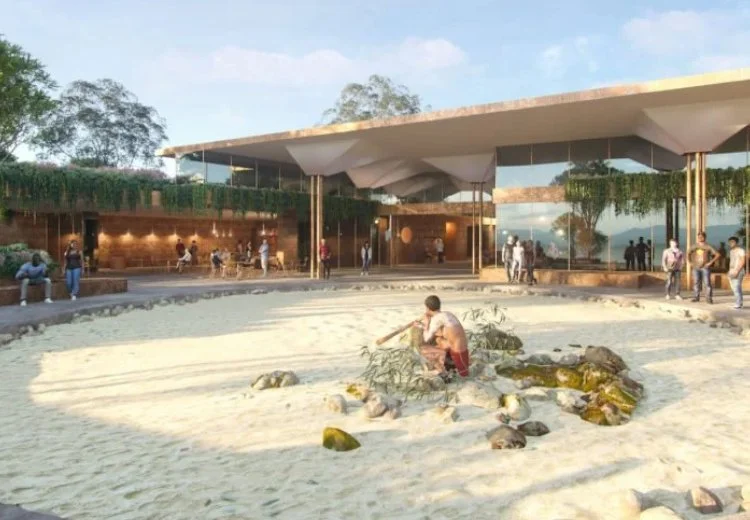
QUAMPI
The Quandamooka Arts and Cultural Centre – known as QUAMPI will be a new contemporary arts & cultural museum and performance institute focussing on the culture and heritage of the Quandamooka People. Ancient Quandamooka artefacts and contemporary art from Quandamooka and other First Nations artists and invited International First Nations artists will be showcased. QUAMPI will also be the home of the Quandamooka Festival and host Indigenous food tours and dining experiences, art markets, art tours and art-making workshops. JHA is delivering mechanical, electrical, audio visual and ESD services for this project, keeping in mind the venue’s varied innovative and flexible technology requirements, as well as environmental factors such as the close proximity to the sea and sand. Working closely with the architectural team and local suppliers, JHA designed specialist mechanical environmental control air conditioning for the museum and art gallery. Heavy consultation around security access control including CCTV took place, to ensure that the design was able to respond to the many modes of operation and access to promote safety of people, artworks and the broader facility. JHA
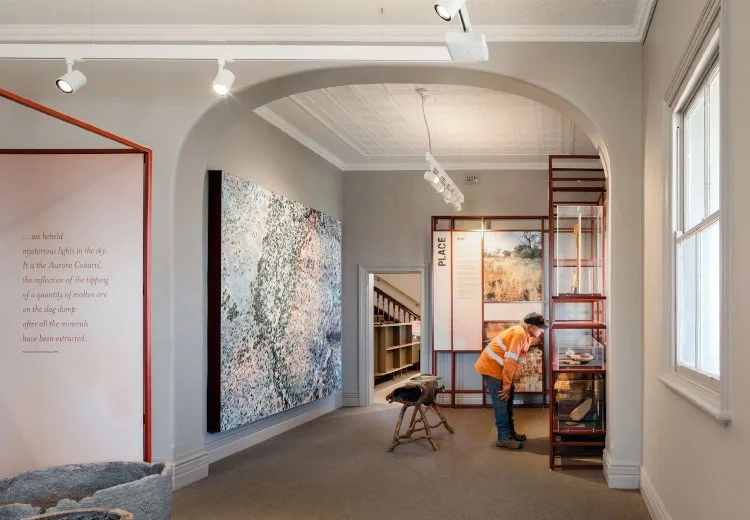
Cobar Museum & Visitor Centre
Engaged by Dunn & Hillam Architects, JHA provided multidisciplinary building services for this award-winning restoration project that completely revived the rundown heritage building into a culturally significant museum that explores the history of the mining town of Cobar. The museum seamlessly integrates indoor and outdoor spaces with the exhibition starting outside along the new accessible entry ramp, through the building’s nine ground-floor rooms, and out into the landscaped outdoor space. Sitting atop on the first floor is flexible space mainly used for archived material. Images: Dunn & Hillam Architects. JHA

Judith Wright Arts Centre
This refurbishment of the Judith Wright Centre included a new gallery, cafe/ bar, three new street-front offices, box-office and public foyer at the vibrant visual and performing arts hub. Working within the heritage fabric of the former Empire Office Furniture building, the design incorporates pared-back materials to celebrate the existing qualities of the former light-industry building while providing a provocative backdrop for the activities of contemporary art exhibitions, performances, and celebrations. JHA delivered mechanical and electrical services for the project, from concept through to completion and handover. JHA’s lighting team received the IES Aust & NZ Lighting Society 2023 Awards - People’s Choice Award for this project.
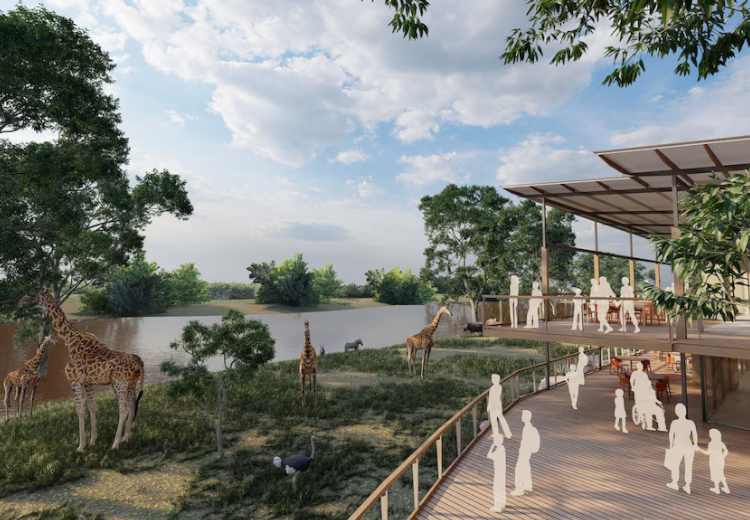
Taronga Zoo Dubbo, Serengeti Experience
55-hectare expansion at Taronga Western Plains Zoo in Dubbo which will provide a world-leading guest experience. The project includes 20 premium eco-cabins fronting an open-range animal exhibit with giraffes, rhinos, zebras and other African species, an enormous billabong and pool. There will be a two-storey venue with cafes, bars, and restaurants with an upper deck looking out over the rest of the zoo. The conference centre will hold more than 300 visitors and have direct views over the Serengeti exhibit.
JHA is delivering ESD, mechanical, electrical and hydraulic services for this major expansion project, which included detailed feasibility investigations and reporting to test cost planning and develop a strategy to implement a new experience within the Taronga Western Plains Zoo. This was informed largely by stakeholder engagement through the gaining of on-ground knowledge initially with zoo staff. Initial work was completed to secure funding with follow on projects developing the scope and required documentation. JHA
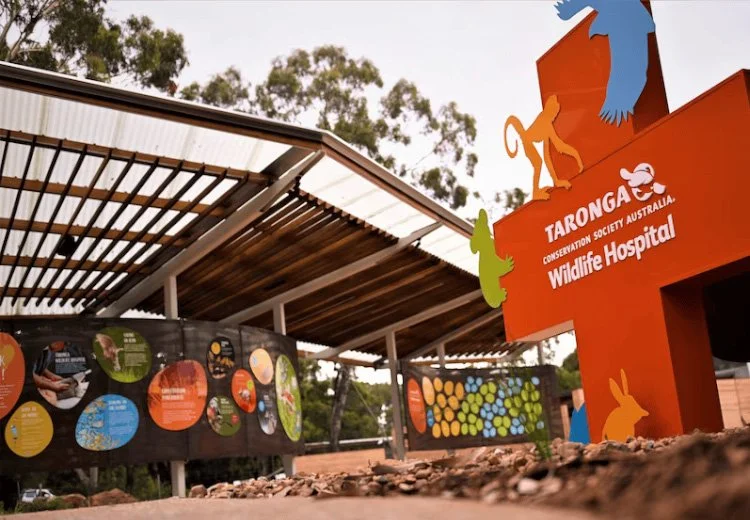
Taronga Zoo Wildlife Hospital Dubbo
JHA delivered multidisciplinary building services for the new wildlife hospital located at Taronga Western Plains Zoo in Dubbo which will allow visitors to observe the zoo’s veterinary and conservation science teams in action. The facility is equipped with specialist medical equipment to allow its dual function as a teaching hospital for veterinary students, as well as research laboratories for animal ecology and reproductive health, and separate rehabilitation enclosures for birds of prey and koalas. The project included landscaping for the new visitors’ arrival garden, and redevelopment of the Node 7 Precinct of the zoo loop which includes the Amati Education Centre. JHA
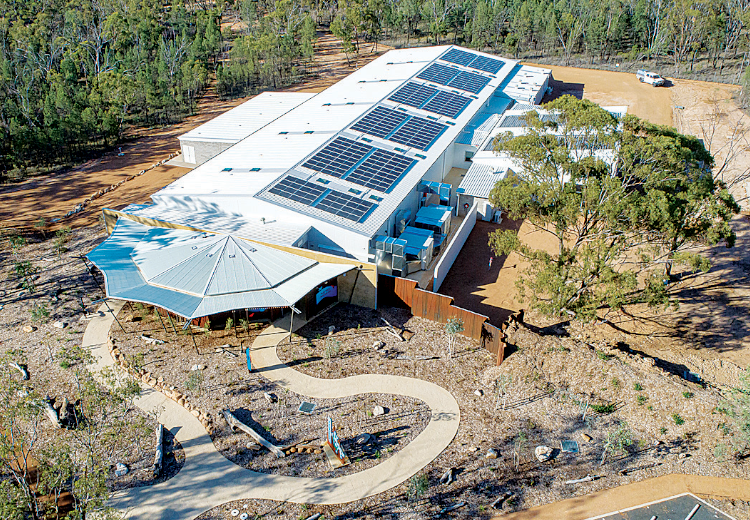
Taronga Western Plains Zoo
The world’s largest purpose-built platypus conservation centre at Taronga Western Plains Zoo in regional NSW is dedicated to boosting platypus numbers and rescuing, researching and rehabilitating platypus affected by severe droughts. The state-of-the-art facility includes a 2,800sqm research space with 25 dual chambered earth tubs and 50 x 7,000L water tanks. Platypus Rescue HQ has capacity to act as a refuge for approximately 65 platypuses in case of emergencies, and includes rehabilitation and release facilities, a public viewing area and a naturalistic pre-release creek where guests can observe the platypus in a wild-like setting before they are fully rehabilitated and released back into the wild. JHA delivered hydraulic, mechanical, electrical, acoustic & ESD services for this innovative conservation facility. The site has been designed with redundancy relating to drought periods, where separate rainwater reuse supply can be connected to the aquatic river supply system and used as an emergency water storage filling point. Another separate reservoir supplying the site irrigation supply is also provided for connection as an additional water source. JHA
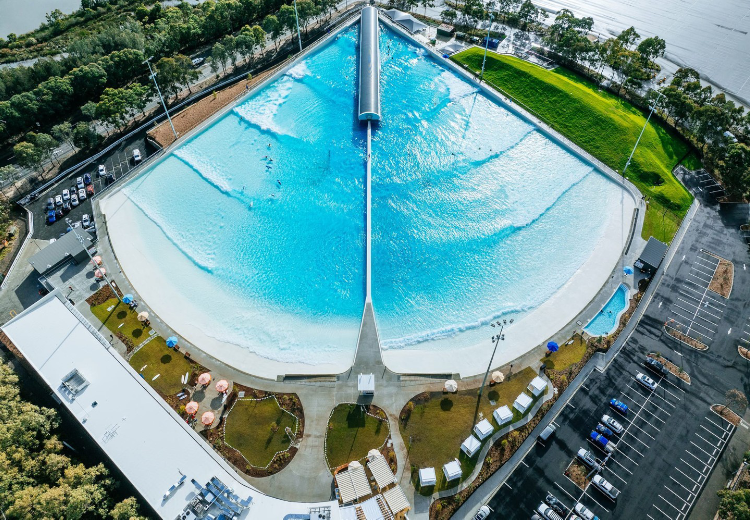
URBNSurf
URBNSURF Sydney will be a world leading surf park facility at Sydney Olympic Park. Visitors will be able to access the surf park year-round, day and night, as URBNSURF will provide a massive diamond-shaped lagoon with perfect waves up to two metres in height. The facility will also feature a wellness studio, skate park, hot hubs, beach cabanas, a surf academy, a premium restaurant with a rooftop terrace, waterfront café and takeaway kiosk. JHA is providing park-wide audio visual technology for this unique project during the fast-paced construction phase. JHA
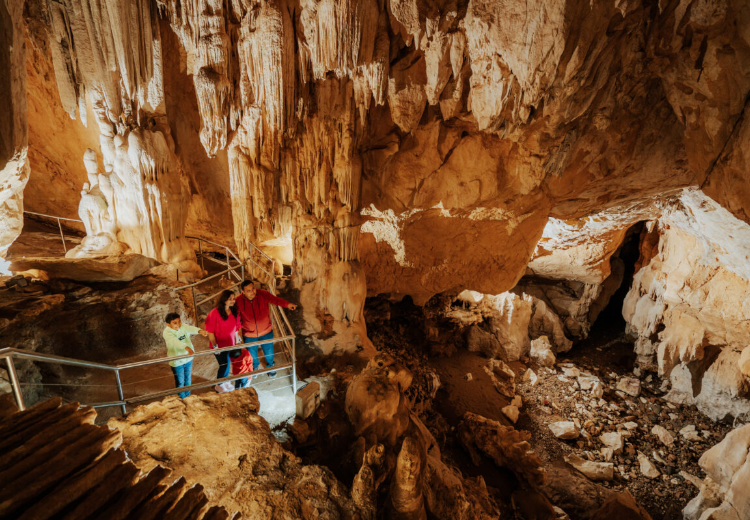
Wombeyan Caves
The Wombeyan Caves project is a nature-based tourism project that transformed the environmentally significant site into a first-class regional tourism destination. The revitalisation of the Wombeyan Caves visitor precinct included a new accessible viewing platform at the Victoria Arch near the Fig Tree Cave, a refurbished visitor centre, a kiosk, and improved picnic areas. Overnight camping areas were also upgraded, providing improved amenities, additional powered sites, improved road access and parking facilities.
This project utilised significant adaptive re-use components, such as the conversion of the Tanderra Lodge from group accommodation to separate accommodation suites, refurbishment of the ‘Barmah’ building and upgrades to the existing Powerhouse building to provide a flexible event space. JHA delivered mechanical, electrical, hydraulic, fire, ESD and high voltage services for this project. Key sustainable design features included bore water and wastewater treatment for the site sewer. The existing water supply from the site is via a bore water connection which fills on-site tanks and reticulates through the site. The wastewater treatment system incorporates numerous on-site pump stations connecting to an on-site septic tank system with transpiration beds so as not to damage the ecological stability of the river system. JHA

Jindabyne Library
The new Jindabyne Community Library and Innovation Hub is a focal point for cultural, learning and recreational activities, with quiet spaces for study and information-seeking. The design brief called for a prefabricated community library that could be quickly installed using high-quality materials to better serve the Jindabyne community, which had been serviced by a mobile library until now. The building utilises sustainable Cross Laminated Timber (CLT) walls and roof panels sourced from Tumbarumba State Forest, and the exposed timber provides a biophilic response to enhance user wellbeing. Working with fjcstudio and Built, JHA delivered mechanical, ESD, electrical, high voltage, and hydraulic engineering services for the purpose-built community centre.

Riverina Conservatorium of Music
Transformation of the former government office building into a state-of-the-art home for the Riverina Conservatorium of Music. The new facility will contain teaching, rehearsal and administration space for the RCM, providing high-quality music education services to the local community. JHA delivered multidisciplinary building services for this project.

Broken Hill Library
New library and community hub located in Broken Hill’s historic Town Centre, which will maintain the original heritage-listed Town Hall façade as its entrance. The development will accommodate the Broken Hill and Outback Archives collection, and also act as a destination for local services, events, activities and recreational use. JHA is delivering multidisciplinary engineering services for this landmark project.

Ashfield Aquatic Centre
Major redevelopment of Ashfield Aquatic Centre to include a contemporary mix of health & fitness facilities and amenities for Sydney’s Inner West community. This project involved replacing the existing 50m pool with the following features; new indoor & outdoor pools, new children’s leisure pool, new entry building with gym, café, amenities, crèche and retail space, new community meeting rooms, new sauna, steam and spa, green space, covered seating, landscaped areas and additional parking areas. JHA delivered multidisciplinary services for this project.

Caloundra Library
The existing Caloundra Administration Building is being substantially refurbished and repurposed into a new contemporary district library with community meeting space, a customer service centre and council administration office space. The overall plans include for approximately 5,200sqm of refurbishment spread across three storeys, and will take advantage of the site location to offer both indoor and outdoor experiences for the local community. Sunshine Coast Council. JHA

Embracia Kyneton
Embracia Kyneton is the newest development by Embracia Victoria, located on the Old Kyneton Hospital heritage site, which will convert the facility into a ‘people precinct’ serving many sectors of the local community. The development includes a 120-place childcare centre and a 120-bed aged care facility which form part of the entire masterplan project, and the restoration of the old hospital precinct into offices and hospitality space. JHA is providing multidisciplinary services including mechanical, electrical (incl. security & comms), hydraulic, fire, vertical transport and ESD.

Woodcroft Neighbourhood Centre
Delivered for Blacktown City Council, the new Woodcroft Neighbourhood Centre provides a place for people to gather, whether it be for large recreational sports activities, private functions, meetings or community events. The building was designed by Carter Williamson Architects to be flexible in meeting the local community’s needs. JHA provided thermal energy modelling services for this development, including recommendations for the compliance of the Building Fabric and Glazing requirements with a focus on the performance of the polycarbonate clerestory.

Coogee Beach Lower Promenade
New 750sqm public amenities building on Coogee Beach lower promenade, purpose-built to cater for the growing beach crowds in Sydney’s Eastern Suburbs. The new building combines the public amenities, the lifeguard station and surf club facilities. The separate lifeguard office, with their own changing area, has a panoramic view of the beach. The public area includes 21 toilets, 12 showers, male and female change rooms, lockers, a family change area and baby change facilities. Coogee SLSC also has space for surfboard and boat storage. Working closely with Brewster Hjorth Architects, JHA delivered mechanical, electrical, hydraulic, high voltage and acoustic consultancy for this project for Randwick City Council. Designing for a building that was sub-ground and also in a marine environment was the main challenge for JHA’s multidisciplinary team. All fittings, including ductwork and control panels needed to be stainless steel, light fittings needed to be sealed. Flood levels had to be studied and the effects of seawater taken into consideration. JHA’s hydraulic team had the task of designing the council’s recycled water main system to provide water flushing to the toilets, along with mains water backup. The flushing for the toilets incorporated mains flush activation buttons instead of toilet cisterns. This required an “out of the box” design where a buffer tank system was installed in the rear corridors to house a main water “buffer” pipe to supply the required of storage for the potential simultaneous operation of the flushing valves. Additional pressure vessels were added to maintain the required pressure without the need to install large pumps, of which there was no additional electrical supply.
