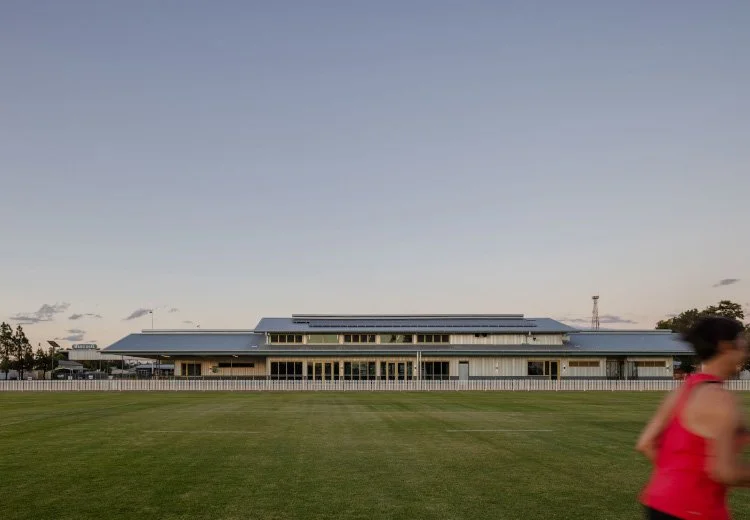
Cobar Ward Oval Pavilion
The Cobar Ward Oval Pavilion is a multipurpose hall part of the Cobar Ward Precinct Masterplan, designed by DunnHillam Architects to significantly enhance communal facilities located within the precinct.
The single-storey building is located centrally on the northern edge of the existing sports oval, and features a large, flexible multipurpose hall, a commercial kitchen, bar, canteen, public bathrooms and change rooms suitable for hosting various sports and community events. Designed to reflect the scale and charm of Cobar, it brings the community together by providing a venue for the annual Cobar Show and various sports and community events throughout the year from little athletics to regional conferences.
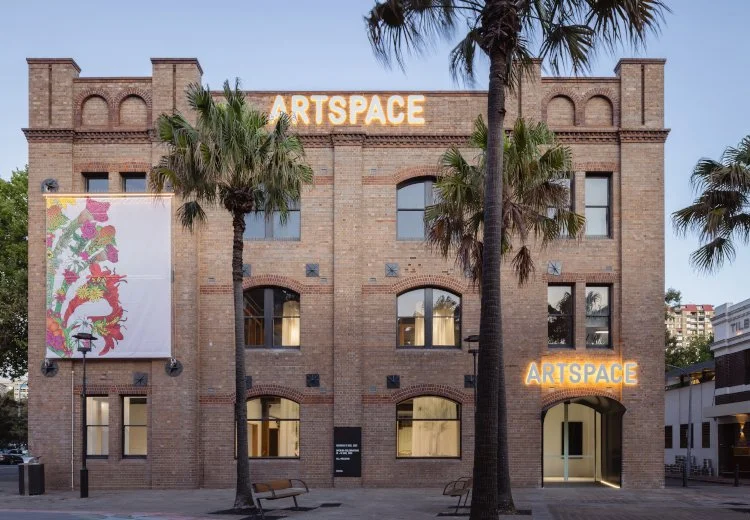
Artspace Woolloomooloo
This project involved the adaptive re-use of the heritage The Gunnery building for Artspace, providing a completely revitalised multi-platform contemporary art centre. The transformed facility will support the function of Artspace as one of the leading institutions for the production and presentation of contemporary art in the Asia Pacific. All three floors of The Gunnery building were carefully restored to deliver expanded gallery spaces over three floors, a sound-proofed 250sqm multipurpose performance space, an accessible archive, offices, resident artist studios, and new facilities for learning, performance and public programs. JHA provided multidisciplinary building services for this project. Images: Artspace
JHA
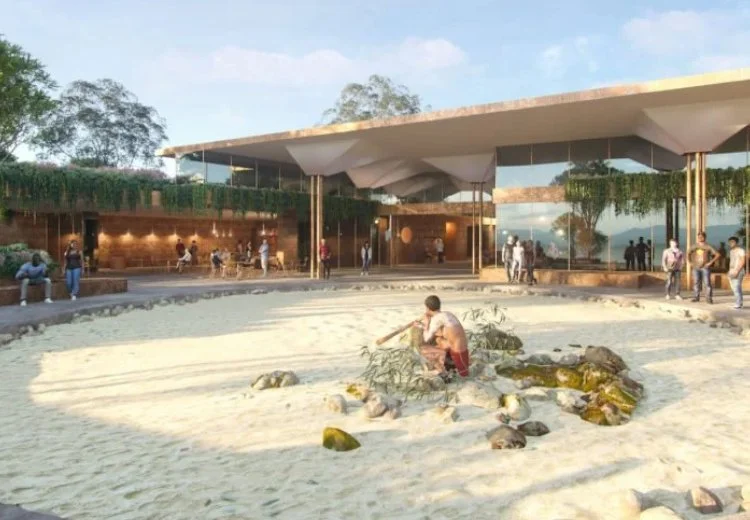
QUAMPI
The Quandamooka Arts and Cultural Centre – known as QUAMPI will be a new contemporary arts & cultural museum and performance institute focussing on the culture and heritage of the Quandamooka People. Ancient Quandamooka artefacts and contemporary art from Quandamooka and other First Nations artists and invited International First Nations artists will be showcased. QUAMPI will also be the home of the Quandamooka Festival and host Indigenous food tours and dining experiences, art markets, art tours and art-making workshops. JHA is delivering mechanical, electrical, audio visual and ESD services for this project, keeping in mind the venue’s varied innovative and flexible technology requirements, as well as environmental factors such as the close proximity to the sea and sand. Working closely with the architectural team and local suppliers, JHA designed specialist mechanical environmental control air conditioning for the museum and art gallery. Heavy consultation around security access control including CCTV took place, to ensure that the design was able to respond to the many modes of operation and access to promote safety of people, artworks and the broader facility. JHA
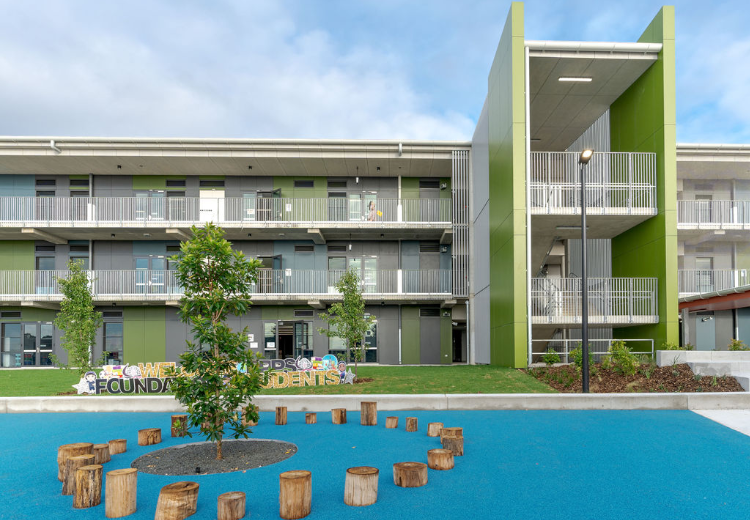
Edmondson Park Public School
Edmondson Park Public School is a new purpose-built facility for School Infrastructure NSW (SINSW) that will accommodate up to 1,000 primary school students and 40 preschool students. The school is one of the very first public schools in Australia to achieve a 6-Star Green Star rating. JHA provided multidisciplinary engineering services for the world-class new school. JHA
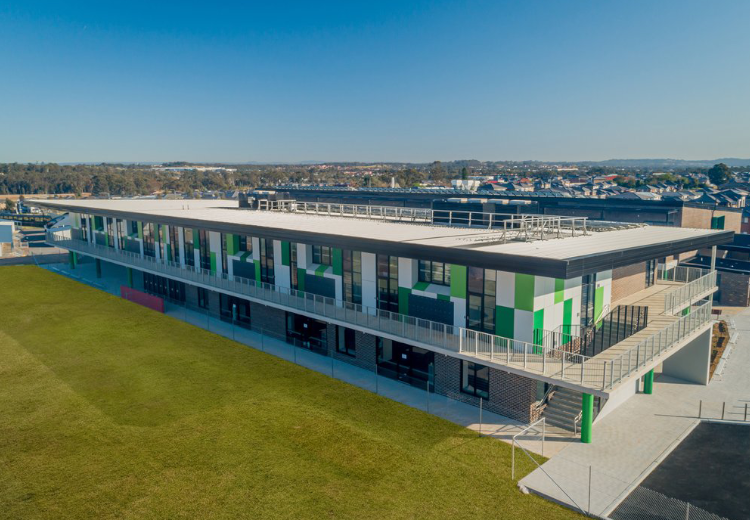
St Francis Catholic School
New K-12 school on a greenfield site in Edmondson Park for the Catholic Education Diocese of Wollongong, which is being built over several stages. JHA has been involved since the inception of this project, from the masterplanning and temporary school, to the staged delivery of permanent buildings including Creative and Performing Arts (CAPA), Science Technologies, PDHPE multipurpose hall, Innovation Centre, Middle Block, Administration, Junior Block, Library, and Senior Block. Designed by JDH Architects and showcasing a seamless flow between the interior and exterior spaces, the state-of-the-art school will provide a high-quality learning environment for students in the local community. Images: JDH Architects. JHA
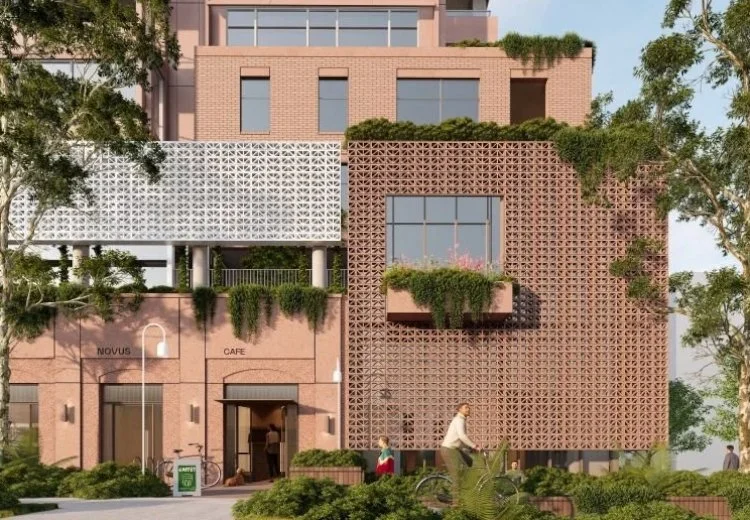
Novus on Albert
Located in Chatswood CBD at 763-769 Pacific Highway, Chatswood, Novus on Albert will be a 27-storey purpose-designed build-to-rent tower consisting of circa 198 premium apartments, basement car parking, ground floor retail tenancies and communal amenities. JHA has been engaged by Novus to provide multidisciplinary building services for this project, which is targeting 7-star NatHERS rating and 5-star Green Star certification. JHA
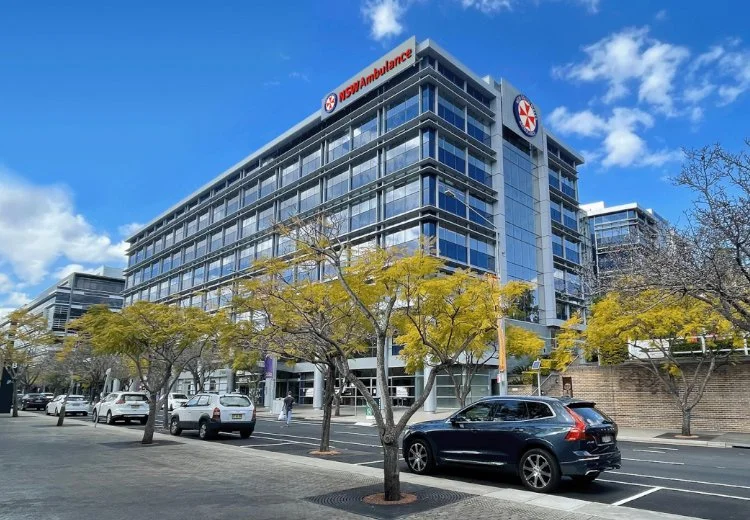
NSW Ambulance Operations
Adaptive fitout of an existing commercial building into a new headquarters/ centralised operations centre for NSW Ambulance. The new operations centre integrates critical emergency operations facilities including the Triple Zero (000) call centre, Sydney Control Centre, Ambulance Emergency Operations Centre, Aeromedical Control Centre, and Virtual Clinical Care Centre. The facility will also provide contemporary corporate, education and training spaces. As one of the state’s most critical pieces of infrastructure, redundancy had to be baked in - not an afterthought. JHA undertook numerous workshops with the client to realise integrated, redundant design across all sectors of the building, proposing challenging situations and nominating passive cabling solutions considerate of the unique requirements of 24/7 emergency workers. JHA
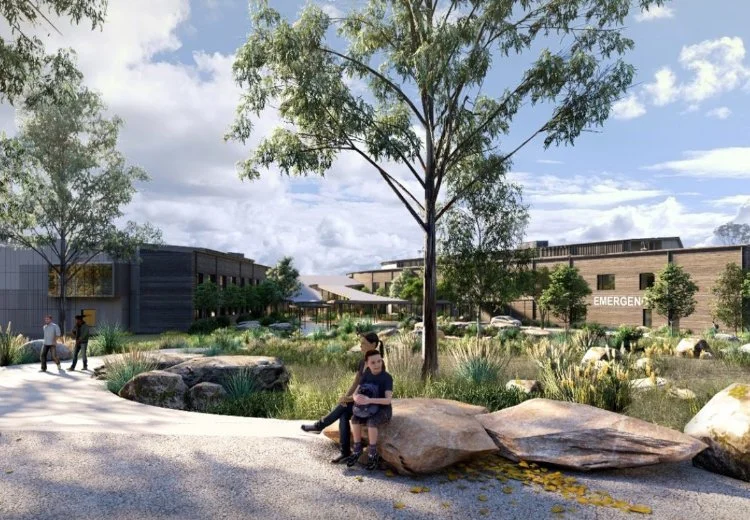
Eurobodalla Hospital
New sustainable, modern and purpose-built hospital to support the growing needs of the Eurobodalla Shire from Narooma to Batemans Bay. The new regional hospital will provide world-class health services equipped with the latest technology, as well as enhanced education and training facilities including a simulation lab. JHA has been engaged by Multiplex to undertake a peer review role of the mechanical, electrical, VT, ICT, high voltage and ESD documentation. JHA
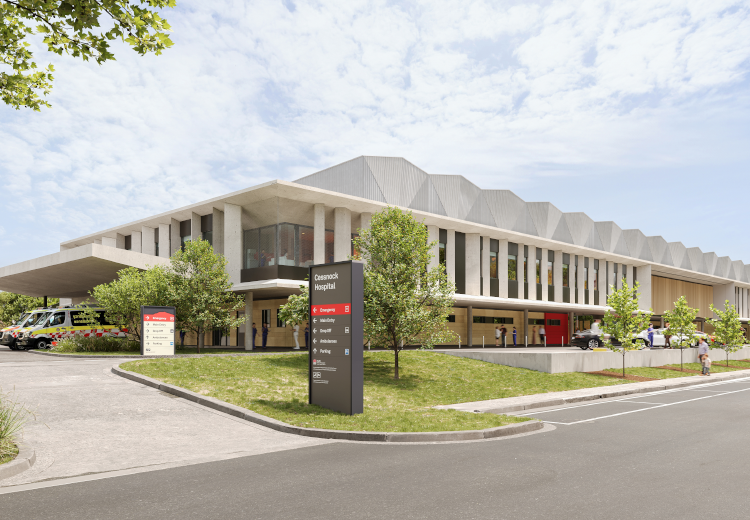
Cessnock Hospital
The new Acute Services Building will be built on a partial brownfield site north of the existing campus and consist of approximately 6,000m2 of new clinical space. The facilities include emergency, medical imaging, pharmacy, mortuary, and day surgery departments, along with 46 in-patient bedrooms split into 2x IPUs and integration with the existing building. JHA is providing multidisciplinary consultancy including electrical, ICT, audio visual, high voltage, mechanical, medical gasses, acoustic, ESD (Section J), vertical transport, hydraulic and fire services. JHA
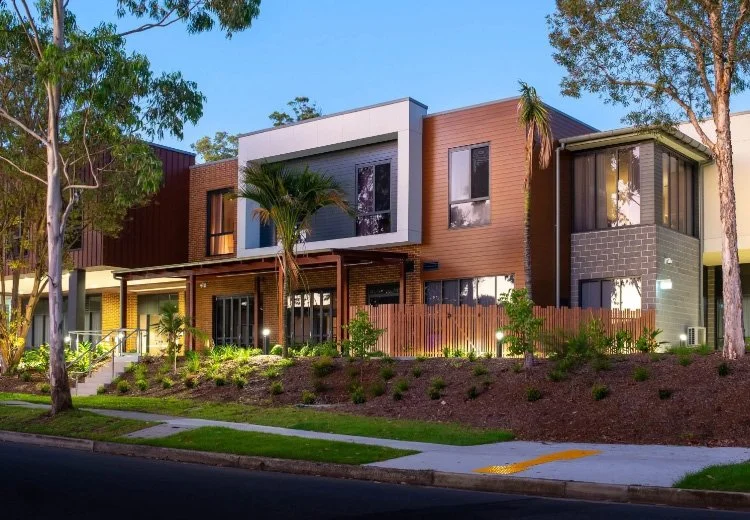
Estia Health St Ives
New 118-bed residential aged care facility in St Ives including a dementia care wing, basement carpark, and premium living amenities such as a community cafe, communal lounge room, indoor and outdoor lifestyle areas, gymnasium, hairdressing salon, nail bar and an on-site wellness centre which is also open to the public. The modern 7,067sqm facility provides a variety of room types to suit tailored care services such as short-term respite, long-term residential care, re-ablement, and dementia care, with some rooms featuring balconies and direct access to the landscaped courtyards. JHA provided multidisciplinary building services for the new development. Images: Taylor. JHA
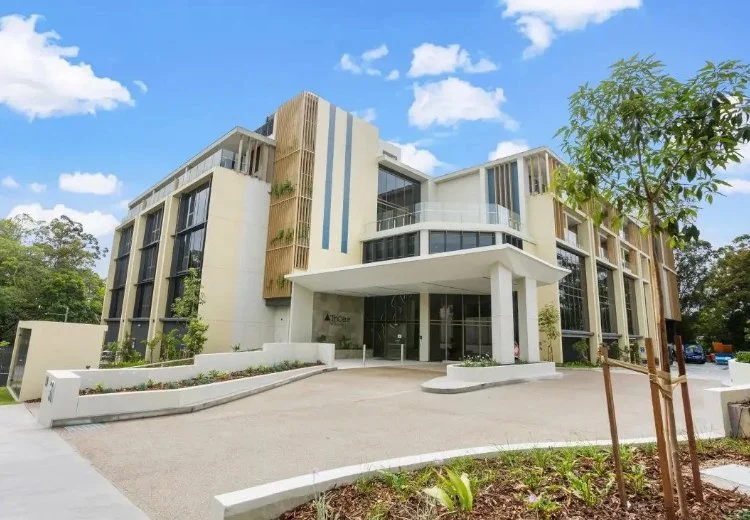
Tricare Ashgrove
New 6-storey development in Brisbane’s inner-west, featuring a 116-bed residential aged care facility on the lower floors, and 35 ILUs on the upper floors. The contemporary facility has been designed with hotel-style amenities such as the beauty salon, many spacious lounges, a sky terrace, as well as a commercial kitchen, laundry, carpark and back-of-house spaces. JHA provided mechanical, electrical, ESD and vertical transport services for this project. JHA
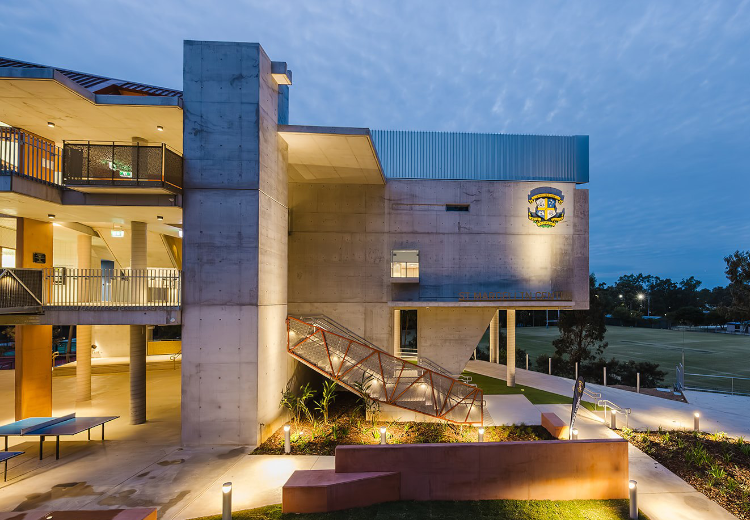
Marist College QLD
The St Marcellin Centre is a new, multi-level primary precinct featuring flexible teaching spaces, modern technology, open-learning classrooms connected by verandas and outdoor learning areas. JHA delivered electrical, mechanical, ESD and vertical transport services for this project. Particular attention was paid to the lighting design, in particular the communal podium level. Under the guidance of Phorm Architecture & Design, JHA was inspired by the College’s pursuit of a learning environment and delivered specialist lighting design that honour these values wherever possible. ‘Celebrate the concrete’ is one of the key design strategies used, utilising the fine concrete surfaces to diffuse light. JHA
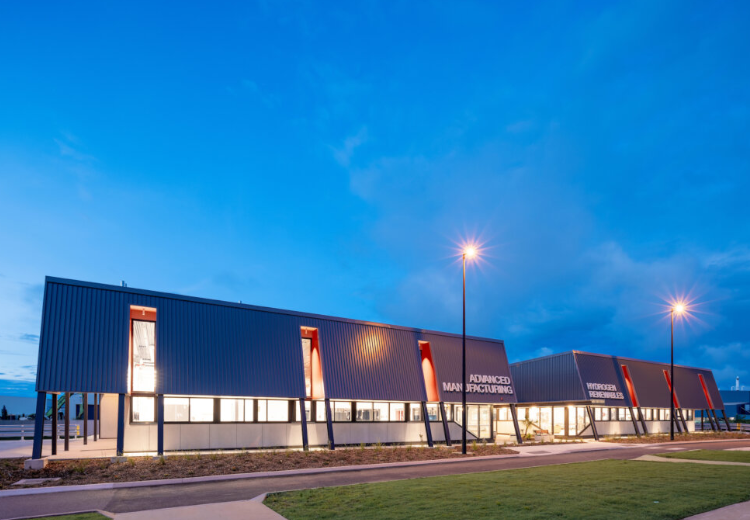
Bohle TAFE
Located in TAFE Queensland’s Bohle campus, this project saw the construction of a main hydrogen and renewable energy training facility, an advanced manufacturing skills lab, and a separate electric vehicle workshop. Additionally, the project included the development of a new car park and the refurbishment of existing classrooms. JHA was involved in supporting the construction team to compile credits for the project’s 5 star Green Star Buildings certification. JHA developed a comprehensive social procurement plan, gathered and documented evidence of community engagement and ensured thorough compilation of procurement and investment efforts focused on disadvantaged groups. Images: Paynters JHA
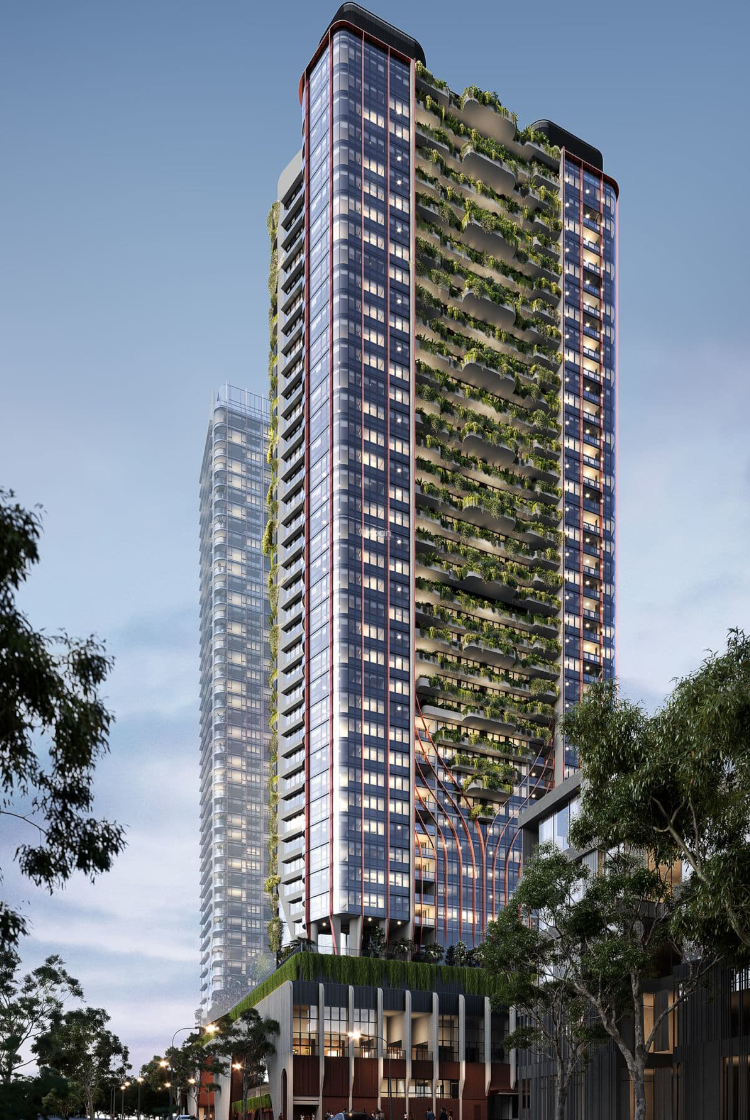
Rhodes Central
The Rhodes Central Stage 2 project comprises of over 670 residential apartments across two high-rise buildings – Peake Tower and Oasis, basement car parking, as well as an integrated fitout of the new 9,100sqm multipurpose community recreation and childcare centre located in the precinct’s three-level podium. JHA is delivering mechanical, electrical, hydraulic, fire, high voltage, civil, ESD, vertical transport, audio visual and ICT consultancy, including the design of an Integrated Communications Network for the recreation and leisure centre. The Smart Buildings scope of this project encompassed design of an Integrated Communications Network (ICN) for the recreation and leisure centre, integrating council requirements with a comprehensive audio visual system; and an integrated ticketing and real-time parking management system.
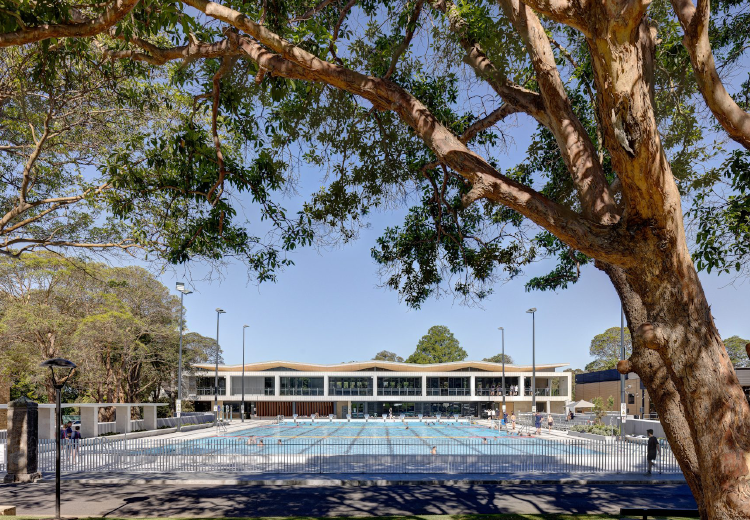
St Joseph’s College Aquatic Centre
The new St Joseph’s Aquatic & Fitness Centre is a high-performance training and fitness facility that replaced the existing outdated swimming pool originally constructed in the 1950s. JHA was engaged by St Joseph’s College to provide electrical, mechanical, hydraulic, ESD and vertical transport consultancy for this project. A new 50m outdoor pool and a separate water polo pool was introduced, as well as a fitness building featuring a cardio room, change rooms, weights & training room, physiotherapy room, offices, and an underground plant room. JHA
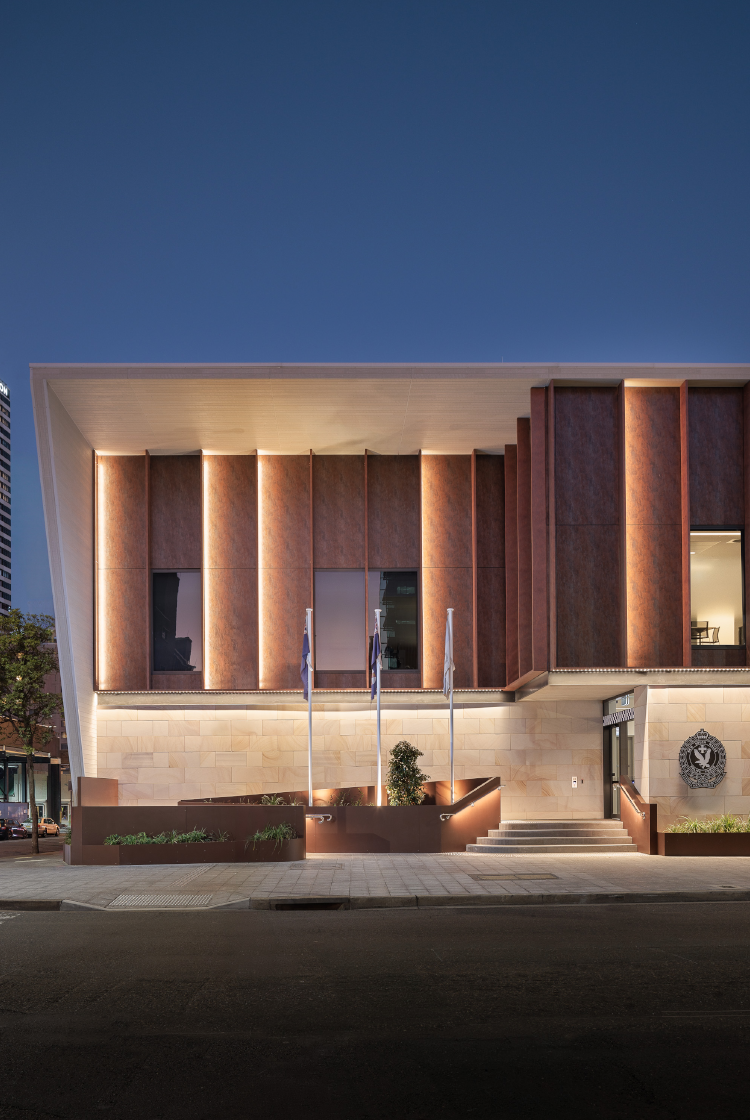
Parramatta Police Station
Designed by Group GSA, the new Parramatta Police Station is adaptive to the dynamic NSWPF operations and responds to the urban environment as it relates to Parramatta’s distinct architecture and respects the surrounding heritage buildings. JHA worked closely with the project team to design a benchmark facility to service the increasing population and improves the community's experience. JHA delivered mechanical, electrical, hydraulic, fire services, high voltage, audio visual, vertical transport, acoustic, ESD, security and specialist lighting services designs and considered seamless sequencing in our planning to ensure continued operation of the connected Courthouse. JHA also integrated all security systems (access control, duress, CCTV and intercom systems) in the police station as well as the adjacent courthouse. JHA
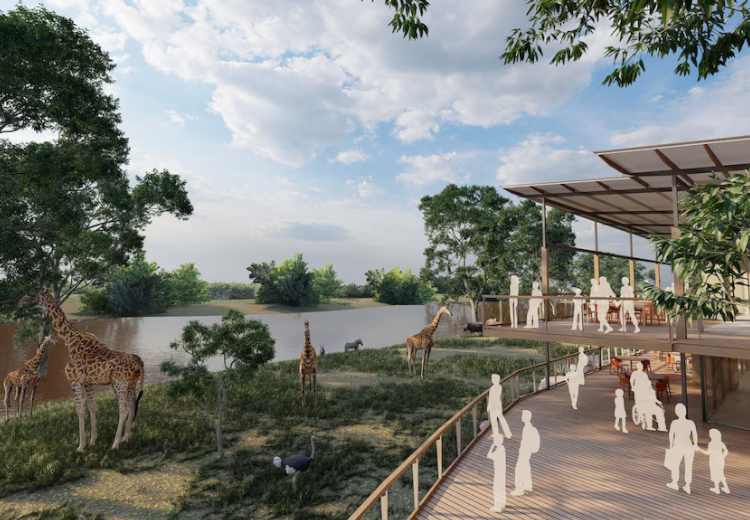
Taronga Zoo Dubbo, Serengeti Experience
55-hectare expansion at Taronga Western Plains Zoo in Dubbo which will provide a world-leading guest experience. The project includes 20 premium eco-cabins fronting an open-range animal exhibit with giraffes, rhinos, zebras and other African species, an enormous billabong and pool. There will be a two-storey venue with cafes, bars, and restaurants with an upper deck looking out over the rest of the zoo. The conference centre will hold more than 300 visitors and have direct views over the Serengeti exhibit.
JHA is delivering ESD, mechanical, electrical and hydraulic services for this major expansion project, which included detailed feasibility investigations and reporting to test cost planning and develop a strategy to implement a new experience within the Taronga Western Plains Zoo. This was informed largely by stakeholder engagement through the gaining of on-ground knowledge initially with zoo staff. Initial work was completed to secure funding with follow on projects developing the scope and required documentation. JHA
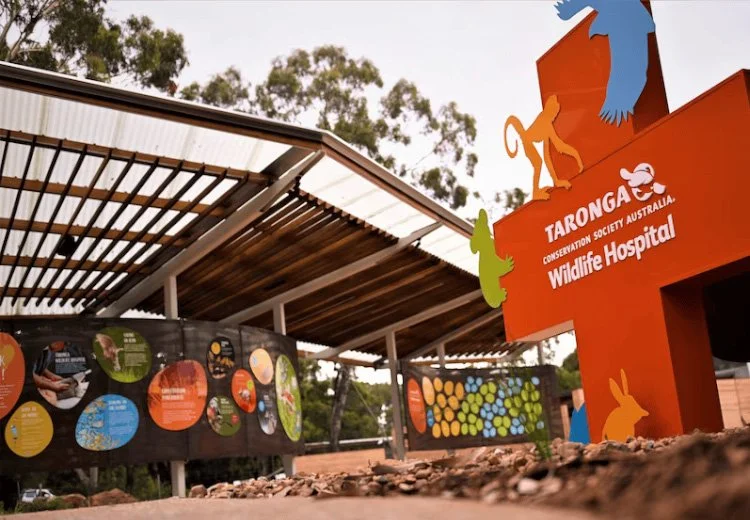
Taronga Zoo Wildlife Hospital Dubbo
JHA delivered multidisciplinary building services for the new wildlife hospital located at Taronga Western Plains Zoo in Dubbo which will allow visitors to observe the zoo’s veterinary and conservation science teams in action. The facility is equipped with specialist medical equipment to allow its dual function as a teaching hospital for veterinary students, as well as research laboratories for animal ecology and reproductive health, and separate rehabilitation enclosures for birds of prey and koalas. The project included landscaping for the new visitors’ arrival garden, and redevelopment of the Node 7 Precinct of the zoo loop which includes the Amati Education Centre. JHA
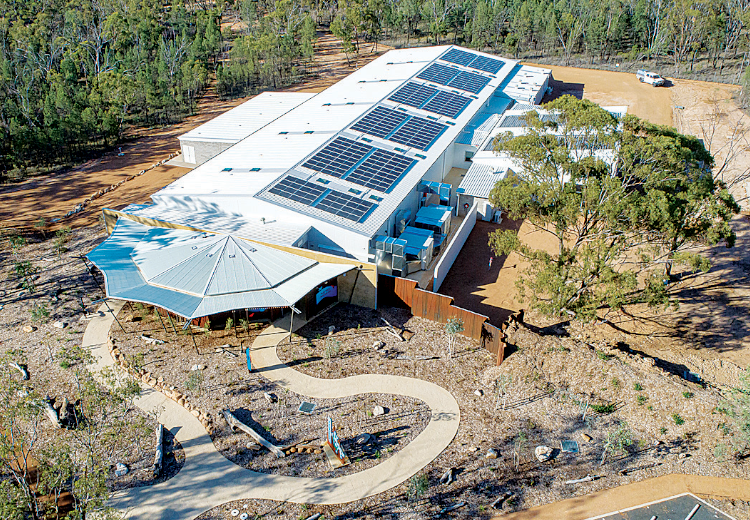
Taronga Western Plains Zoo
The world’s largest purpose-built platypus conservation centre at Taronga Western Plains Zoo in regional NSW is dedicated to boosting platypus numbers and rescuing, researching and rehabilitating platypus affected by severe droughts. The state-of-the-art facility includes a 2,800sqm research space with 25 dual chambered earth tubs and 50 x 7,000L water tanks. Platypus Rescue HQ has capacity to act as a refuge for approximately 65 platypuses in case of emergencies, and includes rehabilitation and release facilities, a public viewing area and a naturalistic pre-release creek where guests can observe the platypus in a wild-like setting before they are fully rehabilitated and released back into the wild. JHA delivered hydraulic, mechanical, electrical, acoustic & ESD services for this innovative conservation facility. The site has been designed with redundancy relating to drought periods, where separate rainwater reuse supply can be connected to the aquatic river supply system and used as an emergency water storage filling point. Another separate reservoir supplying the site irrigation supply is also provided for connection as an additional water source. JHA
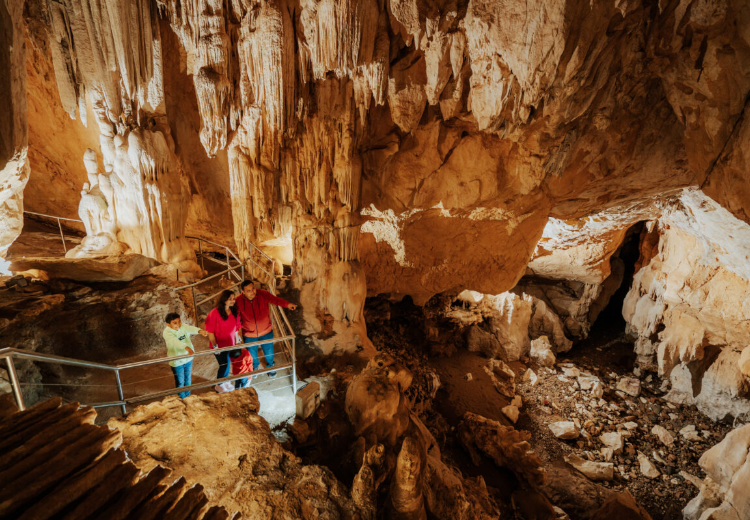
Wombeyan Caves
The Wombeyan Caves project is a nature-based tourism project that transformed the environmentally significant site into a first-class regional tourism destination. The revitalisation of the Wombeyan Caves visitor precinct included a new accessible viewing platform at the Victoria Arch near the Fig Tree Cave, a refurbished visitor centre, a kiosk, and improved picnic areas. Overnight camping areas were also upgraded, providing improved amenities, additional powered sites, improved road access and parking facilities.
This project utilised significant adaptive re-use components, such as the conversion of the Tanderra Lodge from group accommodation to separate accommodation suites, refurbishment of the ‘Barmah’ building and upgrades to the existing Powerhouse building to provide a flexible event space. JHA delivered mechanical, electrical, hydraulic, fire, ESD and high voltage services for this project. Key sustainable design features included bore water and wastewater treatment for the site sewer. The existing water supply from the site is via a bore water connection which fills on-site tanks and reticulates through the site. The wastewater treatment system incorporates numerous on-site pump stations connecting to an on-site septic tank system with transpiration beds so as not to damage the ecological stability of the river system. JHA
