
WSU First People’s Garden
Created in collaboration with the D'harawal Traditional Descendants and Knowledge Holders Circle, the garden features native plants used for food, medicine, and ceremony, along with stories passed down through generations, offering a deeper connection to Country.
Strategically located in the centre of Campbelltown Campus with direct access from the Badanami Centre for Indigenous Education the design integrates the significant themes of the locality to create a welcoming, calm and safe environment.
The vibrant, living culture and lore of the D’harawal people and the traditional custodians of this land has been mindfully integrated throughout the space. The environment includes stories of the local area including the prominent hills of the region, The rivers and creeks of the region, seven peacekeepers and peacemaker and Diverse flora and fauna representing the D’harawal people's seasonal cycles.
JHA proudly provided the Electrical, Hydraulic & Audio Visual services for this culturally significant garden.
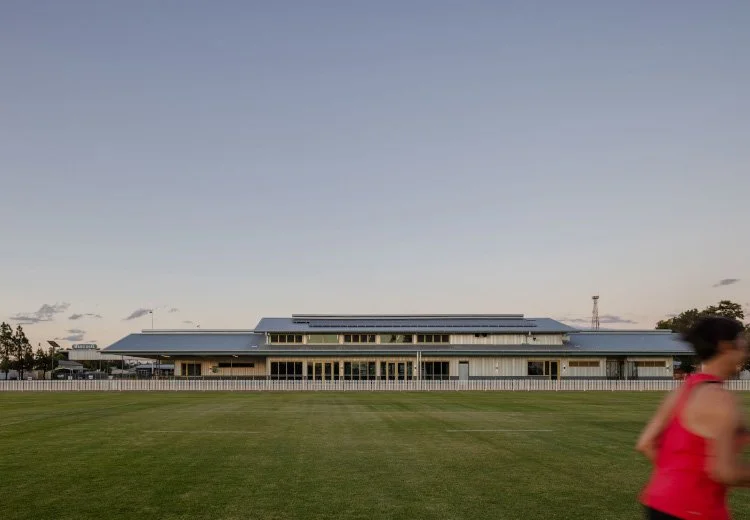
Cobar Ward Oval Pavilion
The Cobar Ward Oval Pavilion is a multipurpose hall part of the Cobar Ward Precinct Masterplan, designed by DunnHillam Architects to significantly enhance communal facilities located within the precinct.
The single-storey building is located centrally on the northern edge of the existing sports oval, and features a large, flexible multipurpose hall, a commercial kitchen, bar, canteen, public bathrooms and change rooms suitable for hosting various sports and community events. Designed to reflect the scale and charm of Cobar, it brings the community together by providing a venue for the annual Cobar Show and various sports and community events throughout the year from little athletics to regional conferences.
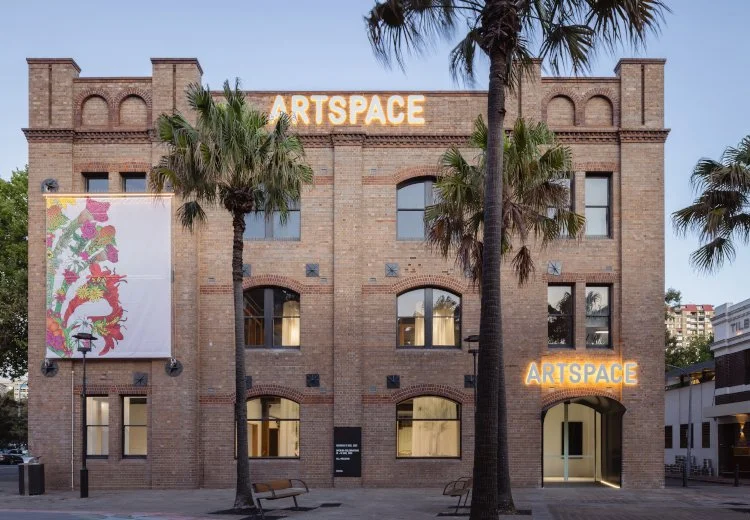
Artspace Woolloomooloo
This project involved the adaptive re-use of the heritage The Gunnery building for Artspace, providing a completely revitalised multi-platform contemporary art centre. The transformed facility will support the function of Artspace as one of the leading institutions for the production and presentation of contemporary art in the Asia Pacific. All three floors of The Gunnery building were carefully restored to deliver expanded gallery spaces over three floors, a sound-proofed 250sqm multipurpose performance space, an accessible archive, offices, resident artist studios, and new facilities for learning, performance and public programs. JHA provided multidisciplinary building services for this project. Images: Artspace
JHA

Allan Border Oval Pavilion
JHA was part of the project team that recently delivered the new contemporary pavilion and grandstand at Allan Border Oval for Mosman Council.
This project involved replacing the existing outdated facility with a new 2-storey pavilion building and grandstand equipped with inclusive and accessible public amenities, function areas, canteen, and outdoor BBQ facilities to act as a modern sporting venue for the local community.

Chatswood RSL
Chatswood RSL is the premier club on the Sydney Lower North Shore, providing entertainment and dining for over 25,000 members. A longstanding collaborator, JHA recently delivered specialist lighting, electrical, and audio-visual consultancy services for the club’s refurbishment, encompassing the reception and foyer, pizza bar and bistro, Dim Joy House, and Yogi’s Sports bar.
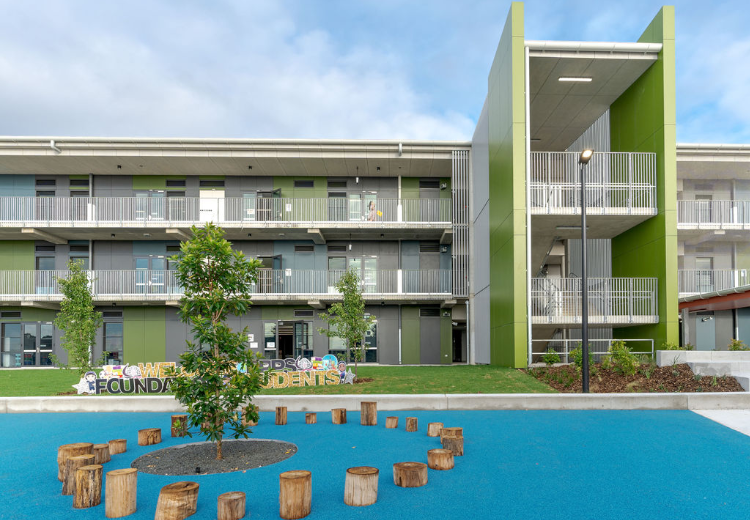
Edmondson Park Public School
Edmondson Park Public School is a new purpose-built facility for School Infrastructure NSW (SINSW) that will accommodate up to 1,000 primary school students and 40 preschool students. The school is one of the very first public schools in Australia to achieve a 6-Star Green Star rating. JHA provided multidisciplinary engineering services for the world-class new school. JHA
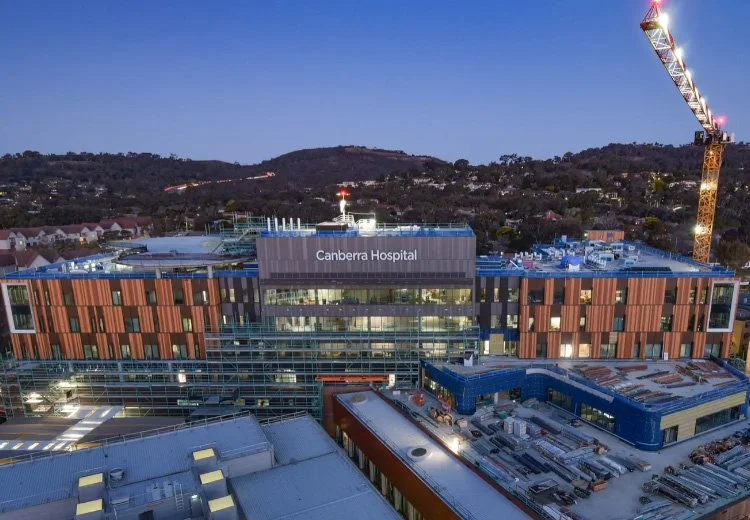
Canberra Hospital Expansion
The largest healthcare infrastructure project undertaken by the ACT government, the Canberra Hospital Expansion project deliverd a new eight-storey Critical Services Building on the Canberra Hospital campus. The new CSB is the first fully-electric hospital building in Australia. The project will provide increased healthcare services for Canberra Hospital’s adult intensive care, paediatric intensive care, surgical, coronary care and emergency services with additional operating rooms, treatment spaces and intensive care beds. JHA provided electrical, audio visual, security & vertical transport consultancy under an ECI/peer review role for this landmark project. JHA
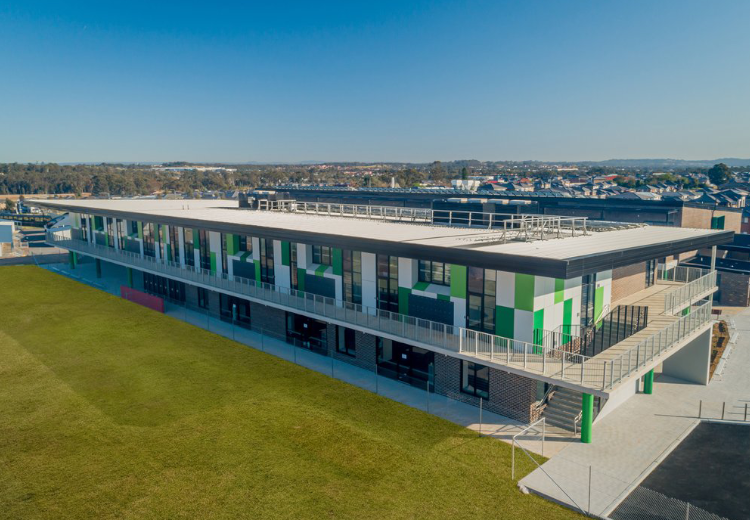
St Francis Catholic School
New K-12 school on a greenfield site in Edmondson Park for the Catholic Education Diocese of Wollongong, which is being built over several stages. JHA has been involved since the inception of this project, from the masterplanning and temporary school, to the staged delivery of permanent buildings including Creative and Performing Arts (CAPA), Science Technologies, PDHPE multipurpose hall, Innovation Centre, Middle Block, Administration, Junior Block, Library, and Senior Block. Designed by JDH Architects and showcasing a seamless flow between the interior and exterior spaces, the state-of-the-art school will provide a high-quality learning environment for students in the local community. Images: JDH Architects. JHA
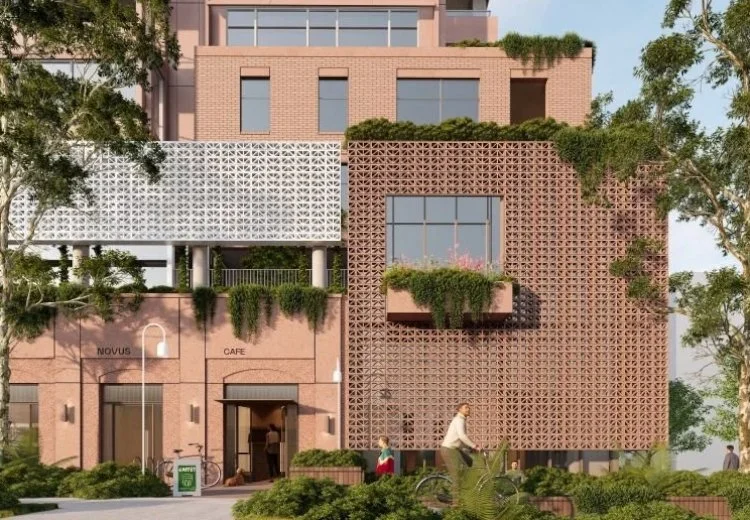
Novus on Albert
Located in Chatswood CBD at 763-769 Pacific Highway, Chatswood, Novus on Albert will be a 27-storey purpose-designed build-to-rent tower consisting of circa 198 premium apartments, basement car parking, ground floor retail tenancies and communal amenities. JHA has been engaged by Novus to provide multidisciplinary building services for this project, which is targeting 7-star NatHERS rating and 5-star Green Star certification. JHA
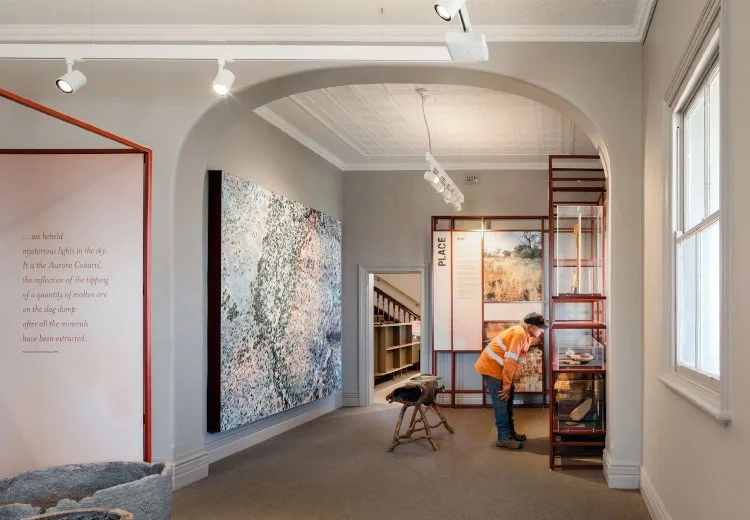
Cobar Museum & Visitor Centre
Engaged by Dunn & Hillam Architects, JHA provided multidisciplinary building services for this award-winning restoration project that completely revived the rundown heritage building into a culturally significant museum that explores the history of the mining town of Cobar. The museum seamlessly integrates indoor and outdoor spaces with the exhibition starting outside along the new accessible entry ramp, through the building’s nine ground-floor rooms, and out into the landscaped outdoor space. Sitting atop on the first floor is flexible space mainly used for archived material. Images: Dunn & Hillam Architects. JHA
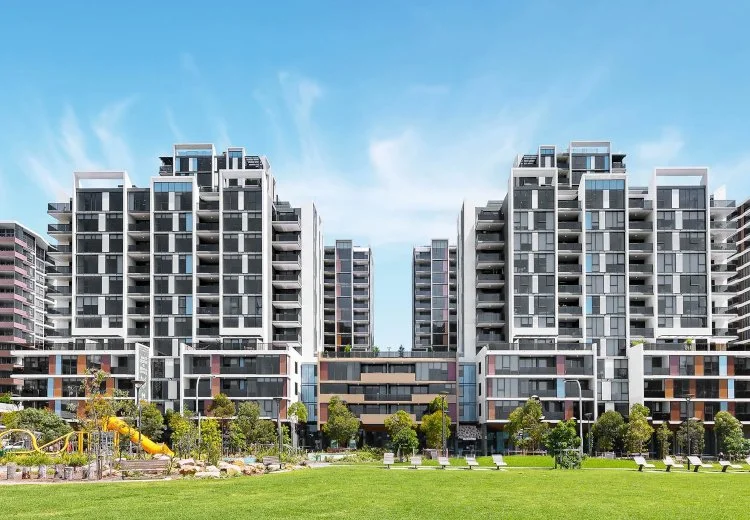
Meriton Pagewood
The Meriton Pagewood project is a large precinct development comprising of multiple high-rise residential towers in the masterplanned Pagewood community. The build-to-rent towers (Centro Miro, Centro Uccello, Green Marigold, Green Orchid, Green Viola) include premium features such as oversized internal layouts, resort-style pools, rooftop and podium gardens, gym and saunas, as well as EV charging bays in the Pagewood Green Orchid building. JHA is delivering the high voltage network private HV design for the entire precinct, inclusive of:
Masterplanning for a new seven-lot subdivision including public roads
Provision of substation spatial options for seven different buildings all through a single HV switchroom for the precinct
Detailed private HV design (suitable for Tender)
Construction & Procurement support.
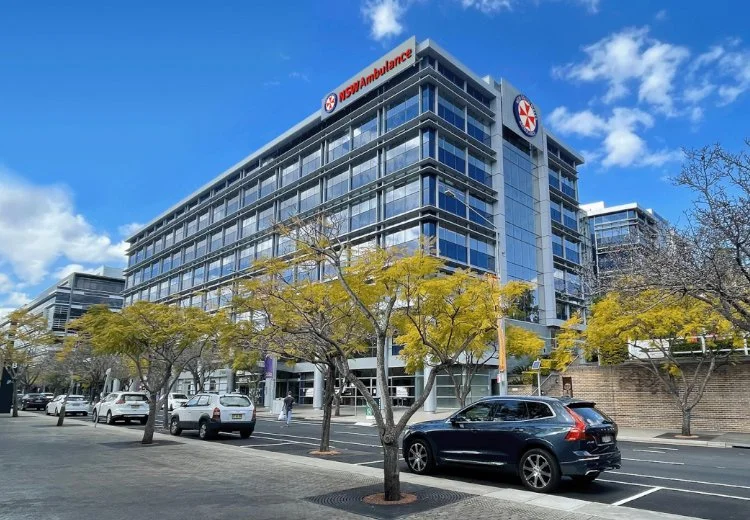
NSW Ambulance Operations
Adaptive fitout of an existing commercial building into a new headquarters/ centralised operations centre for NSW Ambulance. The new operations centre integrates critical emergency operations facilities including the Triple Zero (000) call centre, Sydney Control Centre, Ambulance Emergency Operations Centre, Aeromedical Control Centre, and Virtual Clinical Care Centre. The facility will also provide contemporary corporate, education and training spaces. As one of the state’s most critical pieces of infrastructure, redundancy had to be baked in - not an afterthought. JHA undertook numerous workshops with the client to realise integrated, redundant design across all sectors of the building, proposing challenging situations and nominating passive cabling solutions considerate of the unique requirements of 24/7 emergency workers. JHA
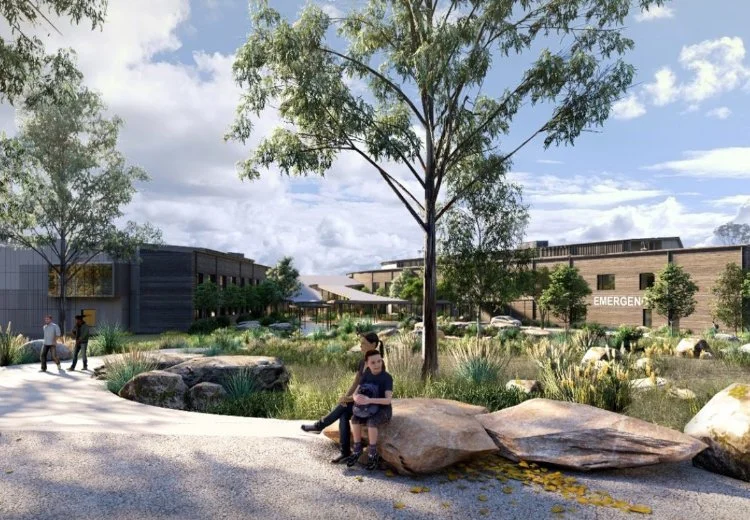
Eurobodalla Hospital
New sustainable, modern and purpose-built hospital to support the growing needs of the Eurobodalla Shire from Narooma to Batemans Bay. The new regional hospital will provide world-class health services equipped with the latest technology, as well as enhanced education and training facilities including a simulation lab. JHA has been engaged by Multiplex to undertake a peer review role of the mechanical, electrical, VT, ICT, high voltage and ESD documentation. JHA
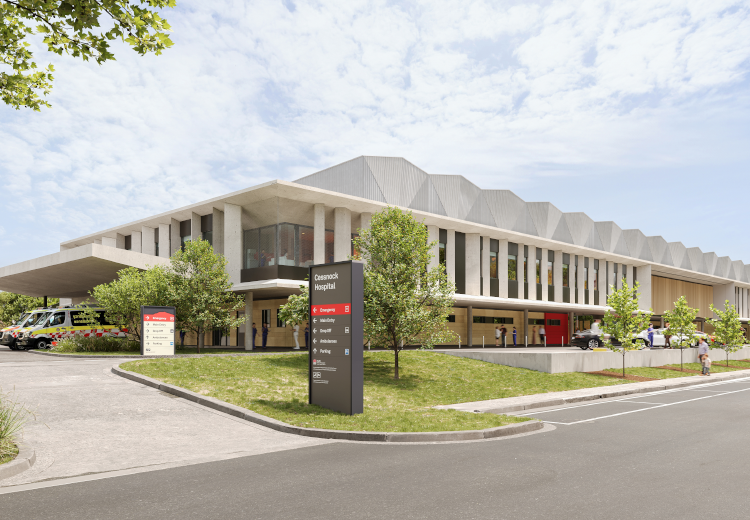
Cessnock Hospital
The new Acute Services Building will be built on a partial brownfield site north of the existing campus and consist of approximately 6,000m2 of new clinical space. The facilities include emergency, medical imaging, pharmacy, mortuary, and day surgery departments, along with 46 in-patient bedrooms split into 2x IPUs and integration with the existing building. JHA is providing multidisciplinary consultancy including electrical, ICT, audio visual, high voltage, mechanical, medical gasses, acoustic, ESD (Section J), vertical transport, hydraulic and fire services. JHA
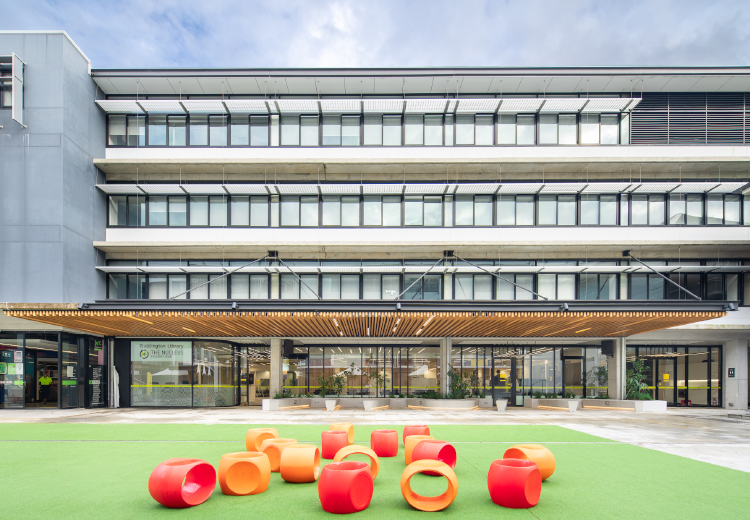
UNSW Paddington Library
JHA collaborated with UNSW, MCA architects and the wider project team to transform a former commercial building into an innovative library in Block D of the University’s Paddington Arts & Design precinct. This project involved significant refurbishment and services upgrades to provide a contemporary library equipped with collaborative workstations, individual and group study spaces, consultation pods, meeting rooms with AV technology, staff room, lunch room and kitchen. The project also included the new landscaped courtyard and exterior awning structure cladded with aluminium battens JHA
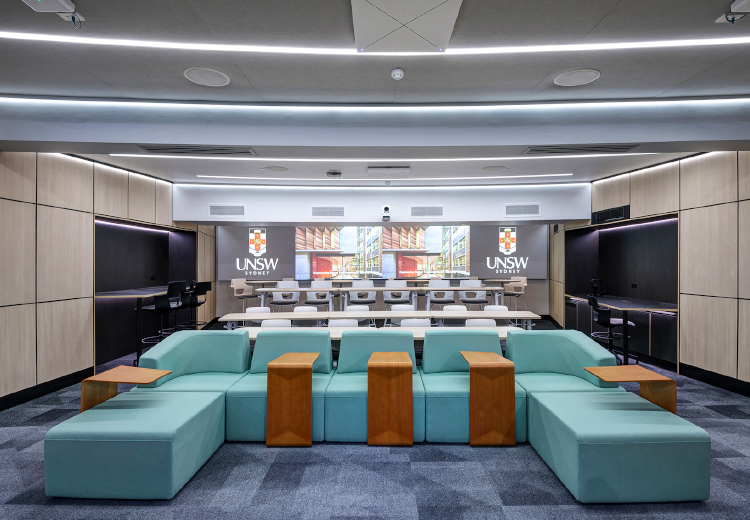
UNSW Digital Teaching Studio
JHA collaborated with UNSW and MCA architects to deliver a state-of-the-art teaching classroom equipped with sophisticated and modern audio-visual systems at the university’s J17 Building. The space is designed in such a fashion to enable the lecturers to conduct remote classes with cutting-edge technology, allowing students from around the world to attend lectures and actively participate in discussions with the lecturer. Lighting in this project was not only designed for aesthetics but also integrated with the AV system to provide a suitable space for presentations. The AV system’s primary objective which was to create an engaging virtual classroom was accomplished with an advanced design utilising the most modern engineering solutions and innovation. JHA
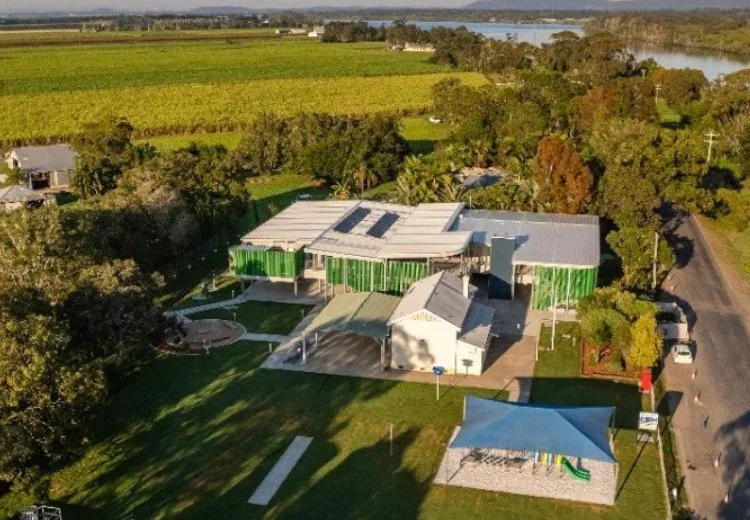
Northern Rivers Flood-Resilient Schools
The Northern Rivers Schools project involves the construction of new flood-resilient schools in the Northern Rivers and North Coast region in NSW to replace damaged buildings from the 2022 floods. This project utilises modular construction techniques to fast-track the rebuilding process and provide improved educational facilities for the local community. To increase flood resistance and create useable undercroft spaces, the floor levels of the new schools are elevated above the design flood level. JHA has been engaged to provide electrical, mechanical, hydraulic and vertical transport services for Empire Vale Public School, Blakebrook Public School, Broadwater Public School and Wardell Public School. JHA
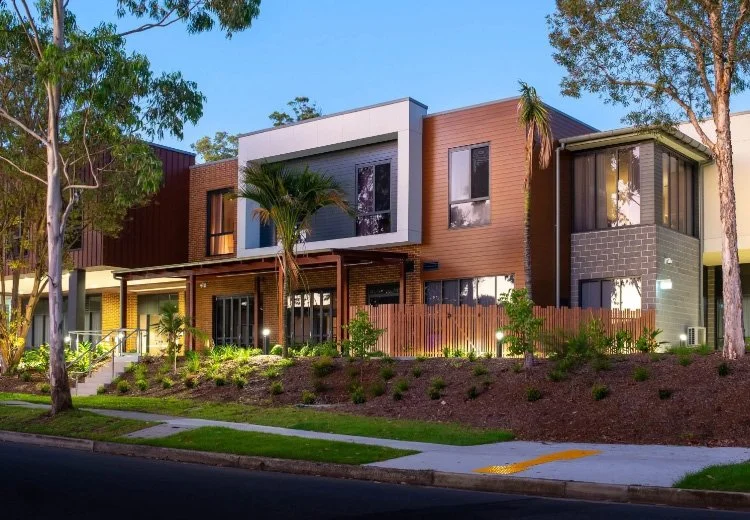
Estia Health St Ives
New 118-bed residential aged care facility in St Ives including a dementia care wing, basement carpark, and premium living amenities such as a community cafe, communal lounge room, indoor and outdoor lifestyle areas, gymnasium, hairdressing salon, nail bar and an on-site wellness centre which is also open to the public. The modern 7,067sqm facility provides a variety of room types to suit tailored care services such as short-term respite, long-term residential care, re-ablement, and dementia care, with some rooms featuring balconies and direct access to the landscaped courtyards. JHA provided multidisciplinary building services for the new development. Images: Taylor. JHA
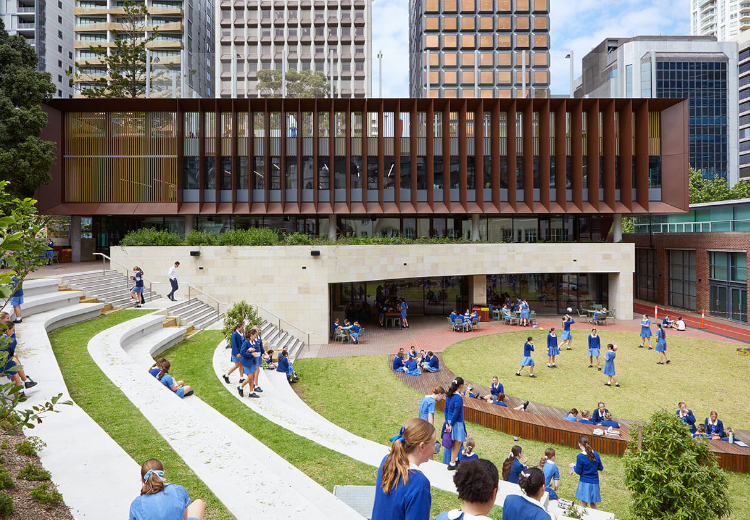
Monte Sant’ Angelo Scientia Terrace
Continuing on from JHA’s earlier involvement on the Monte Sant’ Angelo Mercy College site to provide masterplanning and assessment of existing infrastructure, JHA was engaged to provide building services for the new Scientia Terrace building. Designed by Hayball, the six-storey Scientia Terrace features specialised science laboratories, a rooftop multipurpose sports court, indoor sports courts, a gymnasium, outdoor running track, PDHPE learning spaces, a dedicated social enterprise and innovation hub, flexible learning spaces, open green spaces and an underground carpark. The new facility is established around a new circular lawn that connects to other heritage buildings within the campus JHA
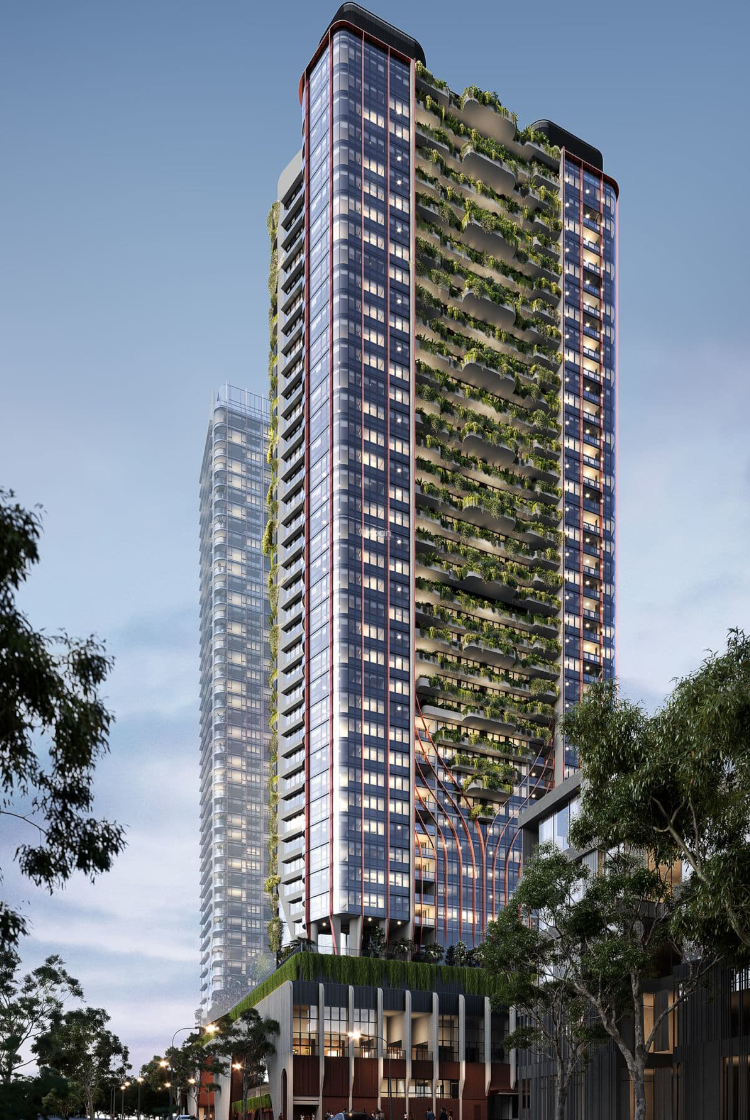
Rhodes Central
The Rhodes Central Stage 2 project comprises of over 670 residential apartments across two high-rise buildings – Peake Tower and Oasis, basement car parking, as well as an integrated fitout of the new 9,100sqm multipurpose community recreation and childcare centre located in the precinct’s three-level podium. JHA is delivering mechanical, electrical, hydraulic, fire, high voltage, civil, ESD, vertical transport, audio visual and ICT consultancy, including the design of an Integrated Communications Network for the recreation and leisure centre. The Smart Buildings scope of this project encompassed design of an Integrated Communications Network (ICN) for the recreation and leisure centre, integrating council requirements with a comprehensive audio visual system; and an integrated ticketing and real-time parking management system.
