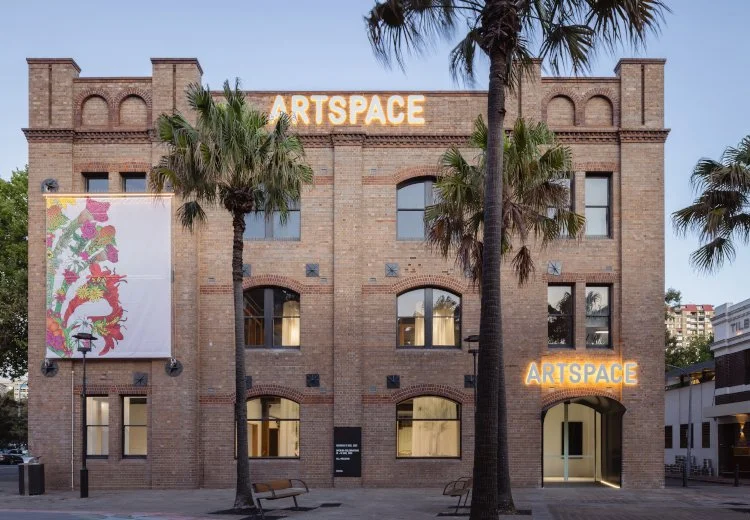
Artspace Woolloomooloo
This project involved the adaptive re-use of the heritage The Gunnery building for Artspace, providing a completely revitalised multi-platform contemporary art centre. The transformed facility will support the function of Artspace as one of the leading institutions for the production and presentation of contemporary art in the Asia Pacific. All three floors of The Gunnery building were carefully restored to deliver expanded gallery spaces over three floors, a sound-proofed 250sqm multipurpose performance space, an accessible archive, offices, resident artist studios, and new facilities for learning, performance and public programs. JHA provided multidisciplinary building services for this project. Images: Artspace
JHA
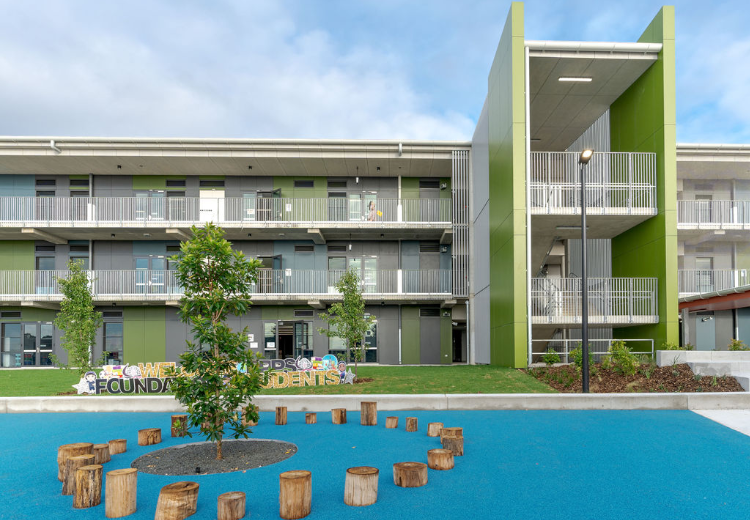
Edmondson Park Public School
Edmondson Park Public School is a new purpose-built facility for School Infrastructure NSW (SINSW) that will accommodate up to 1,000 primary school students and 40 preschool students. The school is one of the very first public schools in Australia to achieve a 6-Star Green Star rating. JHA provided multidisciplinary engineering services for the world-class new school. JHA
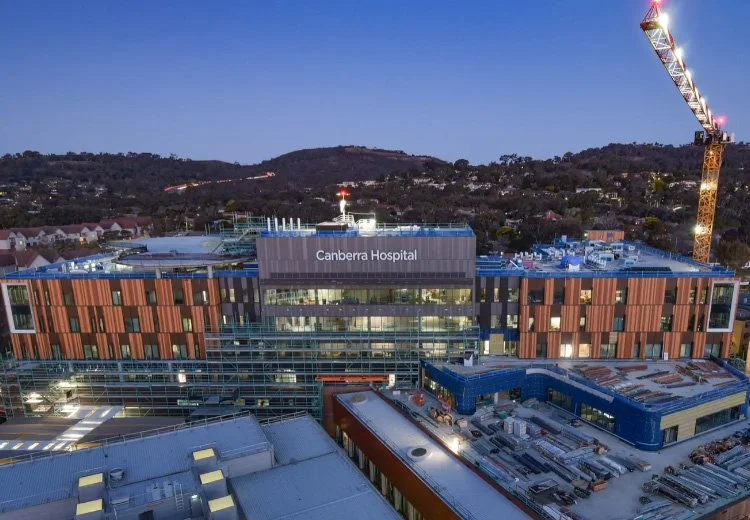
Canberra Hospital Expansion
The largest healthcare infrastructure project undertaken by the ACT government, the Canberra Hospital Expansion project deliverd a new eight-storey Critical Services Building on the Canberra Hospital campus. The new CSB is the first fully-electric hospital building in Australia. The project will provide increased healthcare services for Canberra Hospital’s adult intensive care, paediatric intensive care, surgical, coronary care and emergency services with additional operating rooms, treatment spaces and intensive care beds. JHA provided electrical, audio visual, security & vertical transport consultancy under an ECI/peer review role for this landmark project. JHA
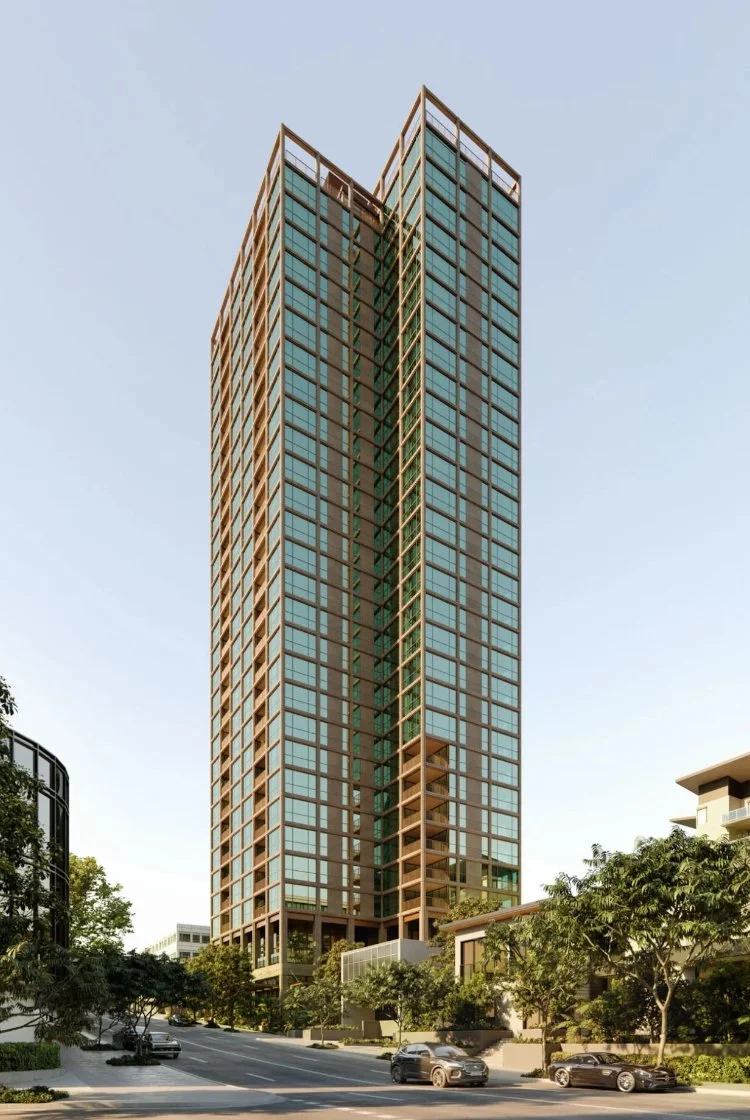
185 Wharf Street
185 Wharf Street is a 36 storey premium grade residential tower project, being developed by Cbus Property. The project features a mixed of generously sized 2, 3, and 4 bedroom apartments coupled with communal facilities such a WFH Room, Lounge, Spa, Sauna, Gym, and Private Dining areas. JHA is undertaking the mechanical, electrical, hydraulic, fire, vertical transport, and high voltage services for this landmark project. JHA
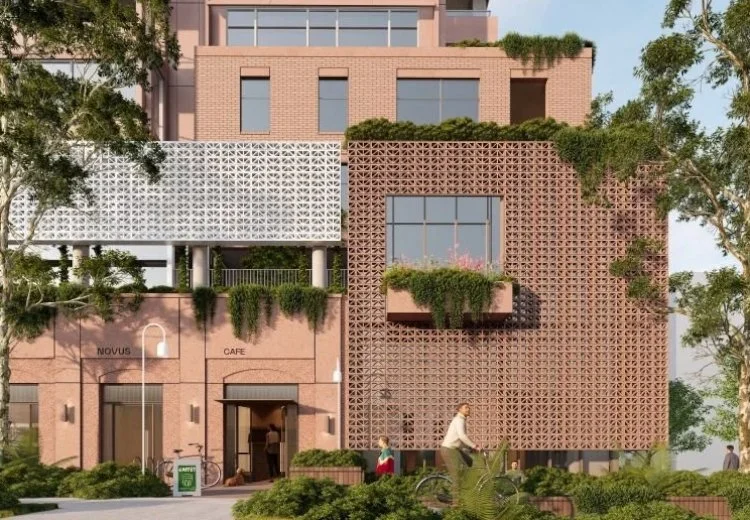
Novus on Albert
Located in Chatswood CBD at 763-769 Pacific Highway, Chatswood, Novus on Albert will be a 27-storey purpose-designed build-to-rent tower consisting of circa 198 premium apartments, basement car parking, ground floor retail tenancies and communal amenities. JHA has been engaged by Novus to provide multidisciplinary building services for this project, which is targeting 7-star NatHERS rating and 5-star Green Star certification. JHA
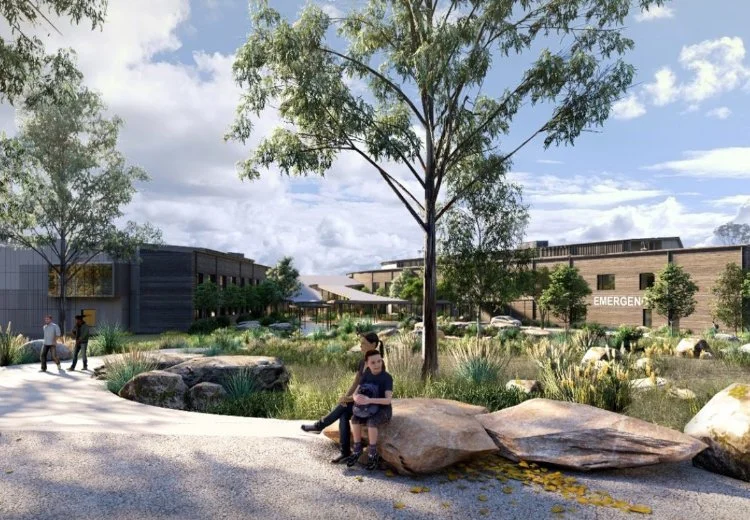
Eurobodalla Hospital
New sustainable, modern and purpose-built hospital to support the growing needs of the Eurobodalla Shire from Narooma to Batemans Bay. The new regional hospital will provide world-class health services equipped with the latest technology, as well as enhanced education and training facilities including a simulation lab. JHA has been engaged by Multiplex to undertake a peer review role of the mechanical, electrical, VT, ICT, high voltage and ESD documentation. JHA
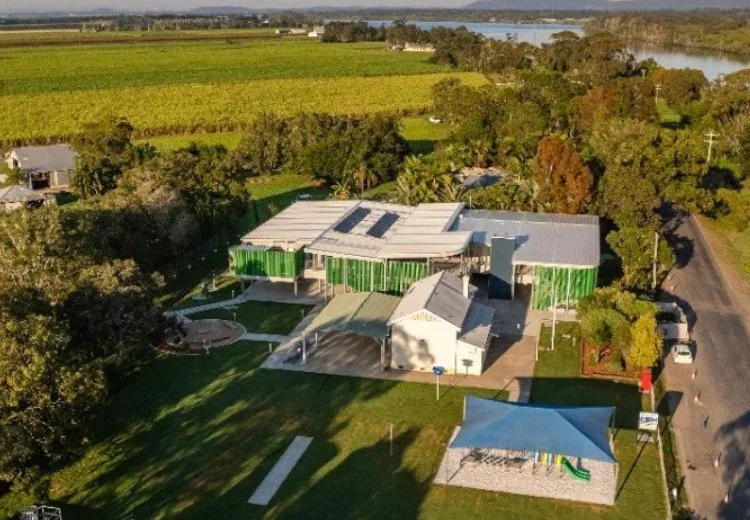
Northern Rivers Flood-Resilient Schools
The Northern Rivers Schools project involves the construction of new flood-resilient schools in the Northern Rivers and North Coast region in NSW to replace damaged buildings from the 2022 floods. This project utilises modular construction techniques to fast-track the rebuilding process and provide improved educational facilities for the local community. To increase flood resistance and create useable undercroft spaces, the floor levels of the new schools are elevated above the design flood level. JHA has been engaged to provide electrical, mechanical, hydraulic and vertical transport services for Empire Vale Public School, Blakebrook Public School, Broadwater Public School and Wardell Public School. JHA
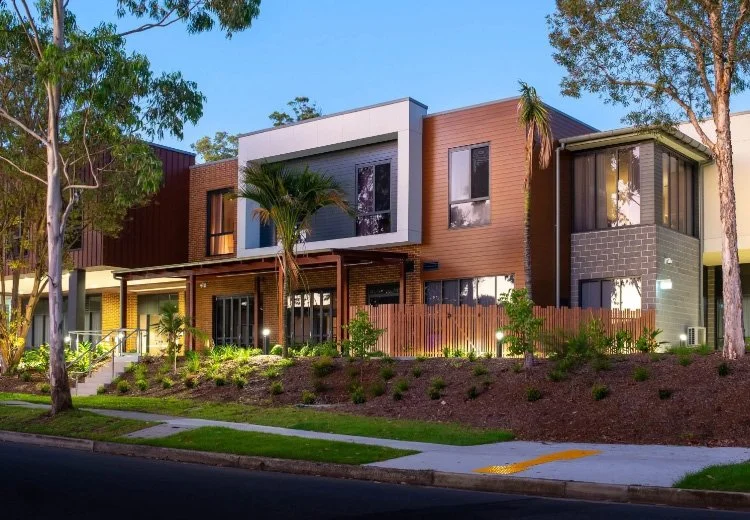
Estia Health St Ives
New 118-bed residential aged care facility in St Ives including a dementia care wing, basement carpark, and premium living amenities such as a community cafe, communal lounge room, indoor and outdoor lifestyle areas, gymnasium, hairdressing salon, nail bar and an on-site wellness centre which is also open to the public. The modern 7,067sqm facility provides a variety of room types to suit tailored care services such as short-term respite, long-term residential care, re-ablement, and dementia care, with some rooms featuring balconies and direct access to the landscaped courtyards. JHA provided multidisciplinary building services for the new development. Images: Taylor. JHA
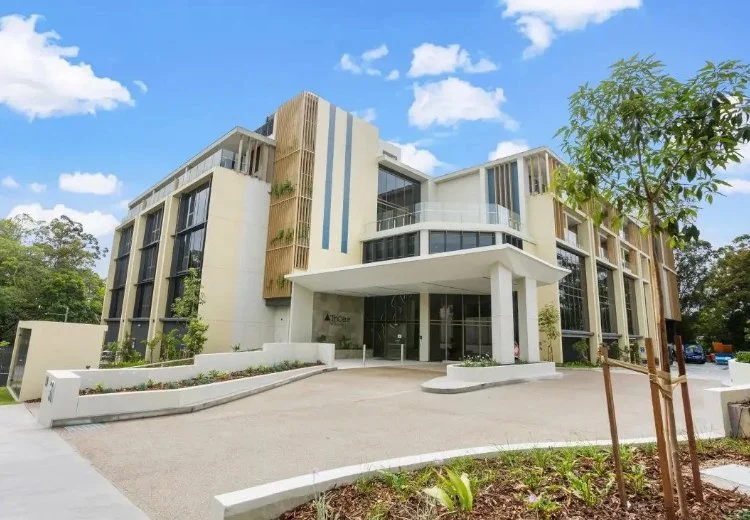
Tricare Ashgrove
New 6-storey development in Brisbane’s inner-west, featuring a 116-bed residential aged care facility on the lower floors, and 35 ILUs on the upper floors. The contemporary facility has been designed with hotel-style amenities such as the beauty salon, many spacious lounges, a sky terrace, as well as a commercial kitchen, laundry, carpark and back-of-house spaces. JHA provided mechanical, electrical, ESD and vertical transport services for this project. JHA
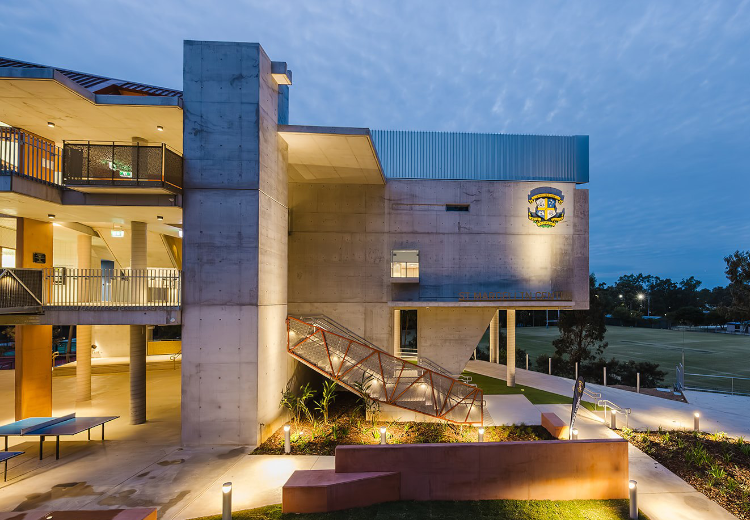
Marist College QLD
The St Marcellin Centre is a new, multi-level primary precinct featuring flexible teaching spaces, modern technology, open-learning classrooms connected by verandas and outdoor learning areas. JHA delivered electrical, mechanical, ESD and vertical transport services for this project. Particular attention was paid to the lighting design, in particular the communal podium level. Under the guidance of Phorm Architecture & Design, JHA was inspired by the College’s pursuit of a learning environment and delivered specialist lighting design that honour these values wherever possible. ‘Celebrate the concrete’ is one of the key design strategies used, utilising the fine concrete surfaces to diffuse light. JHA
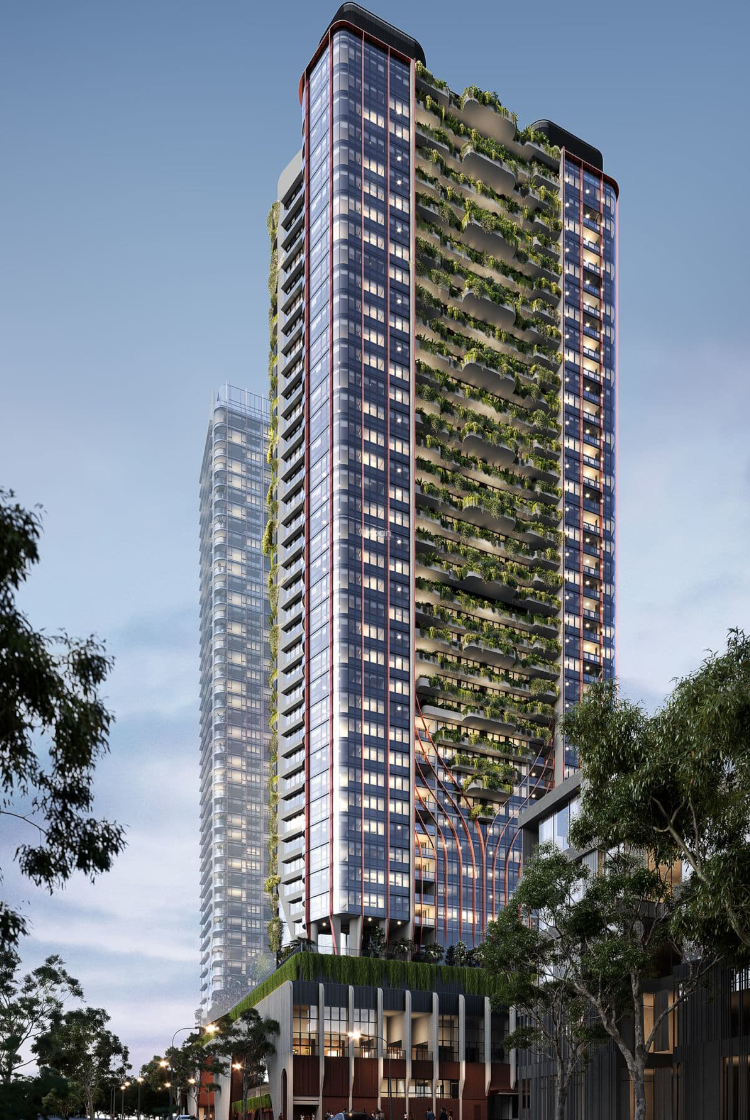
Rhodes Central
The Rhodes Central Stage 2 project comprises of over 670 residential apartments across two high-rise buildings – Peake Tower and Oasis, basement car parking, as well as an integrated fitout of the new 9,100sqm multipurpose community recreation and childcare centre located in the precinct’s three-level podium. JHA is delivering mechanical, electrical, hydraulic, fire, high voltage, civil, ESD, vertical transport, audio visual and ICT consultancy, including the design of an Integrated Communications Network for the recreation and leisure centre. The Smart Buildings scope of this project encompassed design of an Integrated Communications Network (ICN) for the recreation and leisure centre, integrating council requirements with a comprehensive audio visual system; and an integrated ticketing and real-time parking management system.
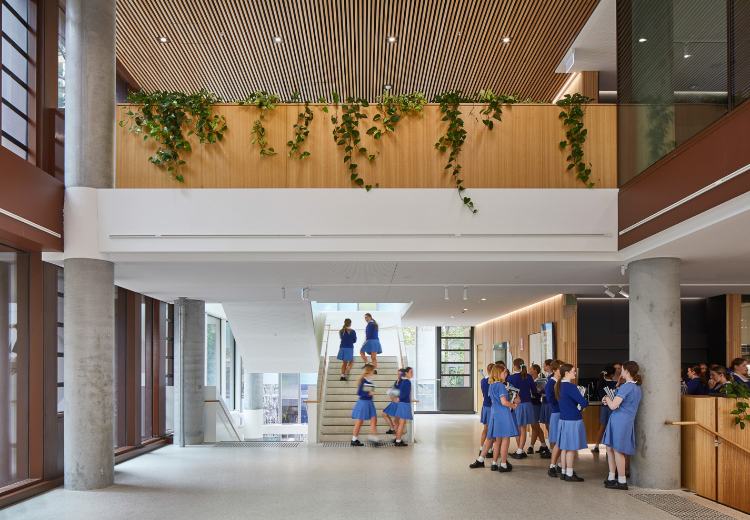
Monte Sant’ Angelo Mercy College
Master planning and assessment of existing infrastructure to facilitate the 2050 masterplan vision for the Monte Sant’ Angelo Mercy College site. The first phase of the masterplan included major campus infrastructure re-diversion works for ICT Fibre, New HV and LV infrastructure and a new Science and Sports Building /Hub, spanning over four storeys plus a roof top court including basement car parking with access from Miller Street. The phase 1 works encompassed the following: New main campus site switchboard to cater for the southern precinct masterplan works; ICT Fibre re-diversion and new master planning pit and pipe infrastructure; New Science and Sports Building/Hub (Scientia Terrace). JHA
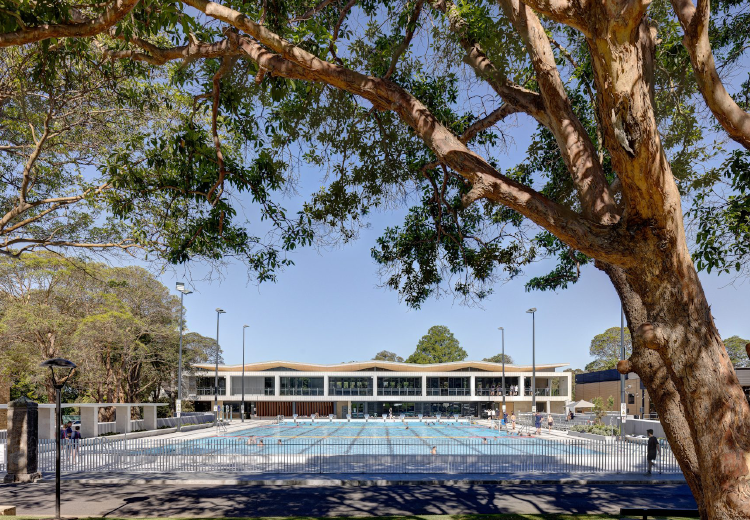
St Joseph’s College Aquatic Centre
The new St Joseph’s Aquatic & Fitness Centre is a high-performance training and fitness facility that replaced the existing outdated swimming pool originally constructed in the 1950s. JHA was engaged by St Joseph’s College to provide electrical, mechanical, hydraulic, ESD and vertical transport consultancy for this project. A new 50m outdoor pool and a separate water polo pool was introduced, as well as a fitness building featuring a cardio room, change rooms, weights & training room, physiotherapy room, offices, and an underground plant room. JHA
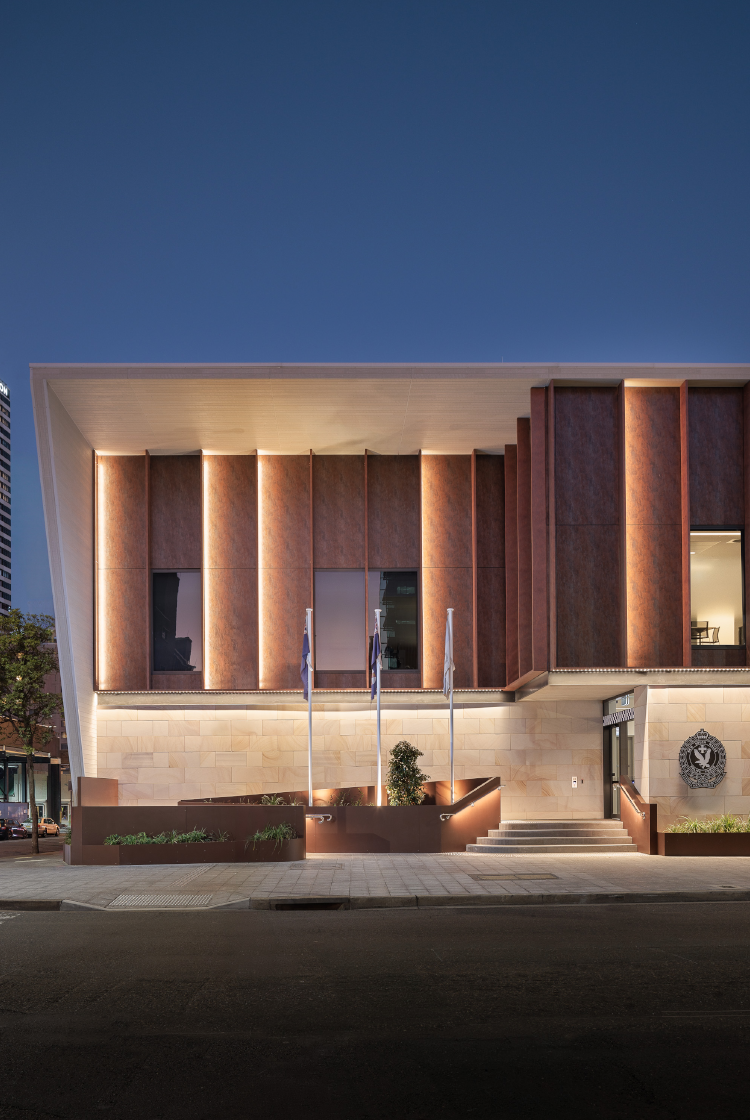
Parramatta Police Station
Designed by Group GSA, the new Parramatta Police Station is adaptive to the dynamic NSWPF operations and responds to the urban environment as it relates to Parramatta’s distinct architecture and respects the surrounding heritage buildings. JHA worked closely with the project team to design a benchmark facility to service the increasing population and improves the community's experience. JHA delivered mechanical, electrical, hydraulic, fire services, high voltage, audio visual, vertical transport, acoustic, ESD, security and specialist lighting services designs and considered seamless sequencing in our planning to ensure continued operation of the connected Courthouse. JHA also integrated all security systems (access control, duress, CCTV and intercom systems) in the police station as well as the adjacent courthouse. JHA

New Tweed Valley Hospital
New major referral hospital in the range of 55,000sqm to 65,000sqm to meet the needs of the growing population of the Tweed-Byron region. The new hospital will include an expanded emergency department, enhanced surgical and medical services, enhanced ambulatory services, outpatient clinics, and the introduction of new services with a cardiac catheterisation laboratory and an integrated cancer care centre. Working with LendLease (VECI Managing Contractors) JHA undertook a number of roles on this project, including: Concept and Schematic Design consultancy services (fire, acoustics, VT, hydraulic); Detailed design services (fire, hydraulic, acoustics, VT, HV); Independent Commissioning Agent (ICA) role (mechanical, electrical, fire, hydraulic)

Atlassian Tower
Premium-grade 75,000sqm GFA office tower which will be Atlassian’s new headquarters, with retail amenities and YHA accommodation space at its base, as well as new public realm around Central Station. The building incorporates hybrid timber design and will be the tallest of its kind in the world, spanning across 40 storeys. This project will set a new global benchmark in sustainability and smart workplace design, with 5.5 NABERS Energy and 6 Star Green Star ratings. JHA is undertaking client-side peer review consultancy role for mechanical, electrical, hydraulic, fire, ICT, acoustic and vertical transport services for this iconic project. Dexus

Western Sydney Conference Centre
The Western Sydney Conference Centre is a state-of-the art entertainment and conference venue, accommodating up to 1,000 seated guests to service the Greater Western Sydney region. The adjoining new five-star Pullman Hotel provides additional flexible conferencing spaces. Engaged by Richard Crookes Constructions, JHA undertook a watching brief role during the construction phase of the project.
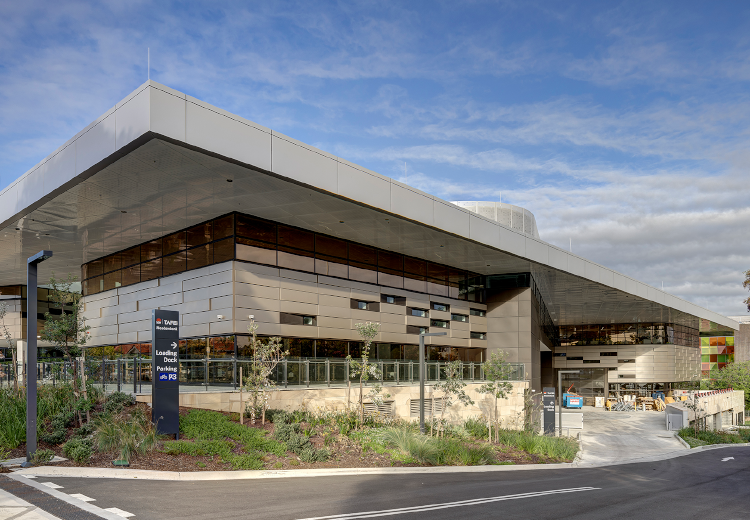
TAFE NSW Meadowbank
New state-of-the-art specialist education and training facilities at the TAFE NSW Meadowbank Education Precinct. The Multi-Trades and Digital Technology Hub features 15,000sqm of world-class trade and digital skills training space including construction workshops, lecture theatres, exhibition spaces and cyber attack scenario rooms, as well as an atrium at the heart of the building. This project was designed with sustainability focussed in the core of the design, and achieved a 4 star Green Star rating. Gray Puksand, Hansen Yuncken, JHA

Riverina Conservatorium of Music
Transformation of the former government office building into a state-of-the-art home for the Riverina Conservatorium of Music. The new facility will contain teaching, rehearsal and administration space for the RCM, providing high-quality music education services to the local community. JHA delivered multidisciplinary building services for this project.

The Parade
This new development consists of three residential buildings with a total of 150 units, including 30 dedicated to social housing tenants. Located at 63-67 West Parade, within 300m from West Ryde train station, The Parade’s three buildings range from six to eleven storeys in height with three levels of underground parking, a rooftop terrace, solar panels and open landscaped spaces between each building. Engaged by Billbergia as the building services engineering consultant, JHA delivered mechanical, electrical, hydraulic, fire, high voltage, civil, acoustic and vertical transport services.
