
WSU First People’s Garden
Created in collaboration with the D'harawal Traditional Descendants and Knowledge Holders Circle, the garden features native plants used for food, medicine, and ceremony, along with stories passed down through generations, offering a deeper connection to Country.
Strategically located in the centre of Campbelltown Campus with direct access from the Badanami Centre for Indigenous Education the design integrates the significant themes of the locality to create a welcoming, calm and safe environment.
The vibrant, living culture and lore of the D’harawal people and the traditional custodians of this land has been mindfully integrated throughout the space. The environment includes stories of the local area including the prominent hills of the region, The rivers and creeks of the region, seven peacekeepers and peacemaker and Diverse flora and fauna representing the D’harawal people's seasonal cycles.
JHA proudly provided the Electrical, Hydraulic & Audio Visual services for this culturally significant garden.
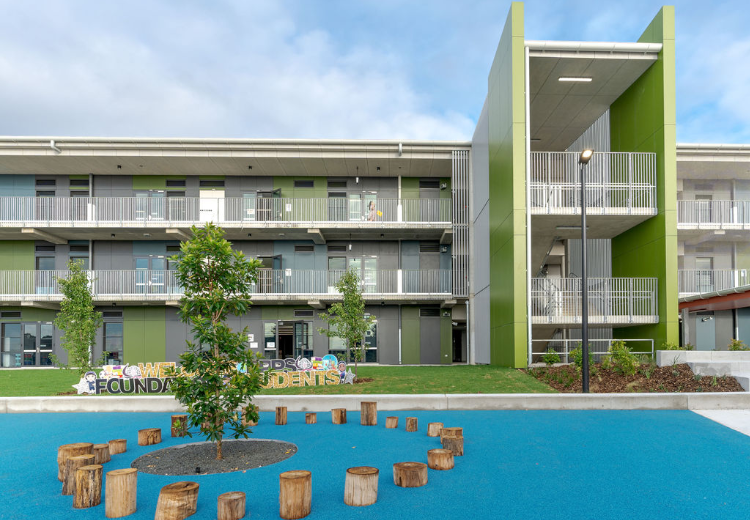
Edmondson Park Public School
Edmondson Park Public School is a new purpose-built facility for School Infrastructure NSW (SINSW) that will accommodate up to 1,000 primary school students and 40 preschool students. The school is one of the very first public schools in Australia to achieve a 6-Star Green Star rating. JHA provided multidisciplinary engineering services for the world-class new school. JHA
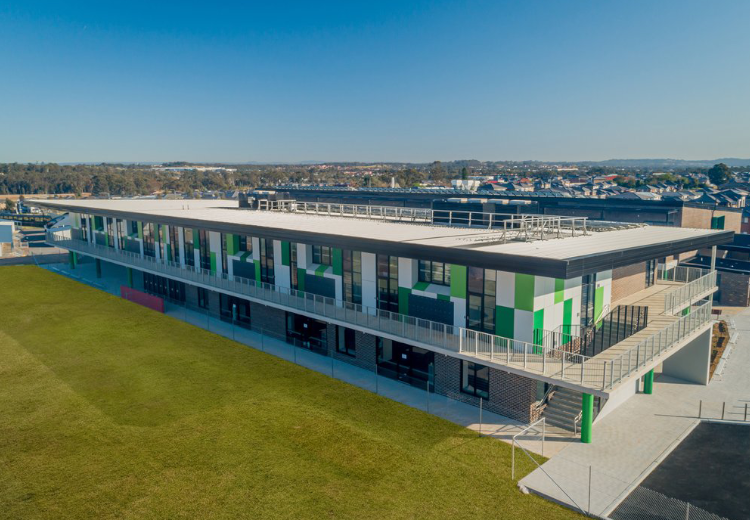
St Francis Catholic School
New K-12 school on a greenfield site in Edmondson Park for the Catholic Education Diocese of Wollongong, which is being built over several stages. JHA has been involved since the inception of this project, from the masterplanning and temporary school, to the staged delivery of permanent buildings including Creative and Performing Arts (CAPA), Science Technologies, PDHPE multipurpose hall, Innovation Centre, Middle Block, Administration, Junior Block, Library, and Senior Block. Designed by JDH Architects and showcasing a seamless flow between the interior and exterior spaces, the state-of-the-art school will provide a high-quality learning environment for students in the local community. Images: JDH Architects. JHA
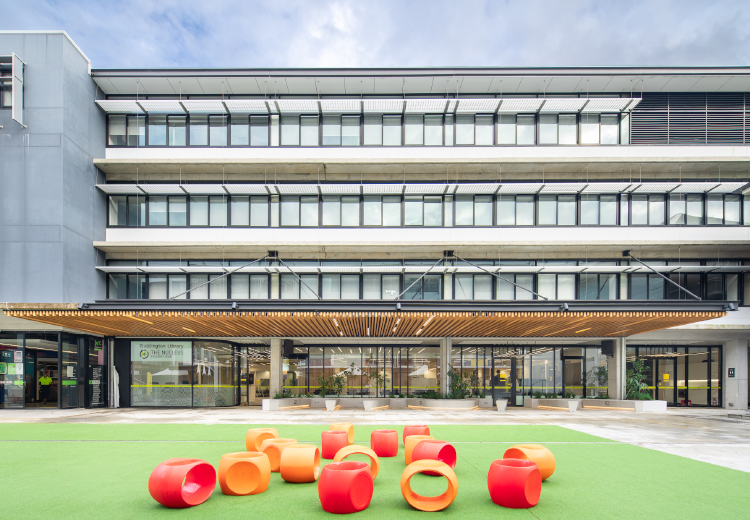
UNSW Paddington Library
JHA collaborated with UNSW, MCA architects and the wider project team to transform a former commercial building into an innovative library in Block D of the University’s Paddington Arts & Design precinct. This project involved significant refurbishment and services upgrades to provide a contemporary library equipped with collaborative workstations, individual and group study spaces, consultation pods, meeting rooms with AV technology, staff room, lunch room and kitchen. The project also included the new landscaped courtyard and exterior awning structure cladded with aluminium battens JHA
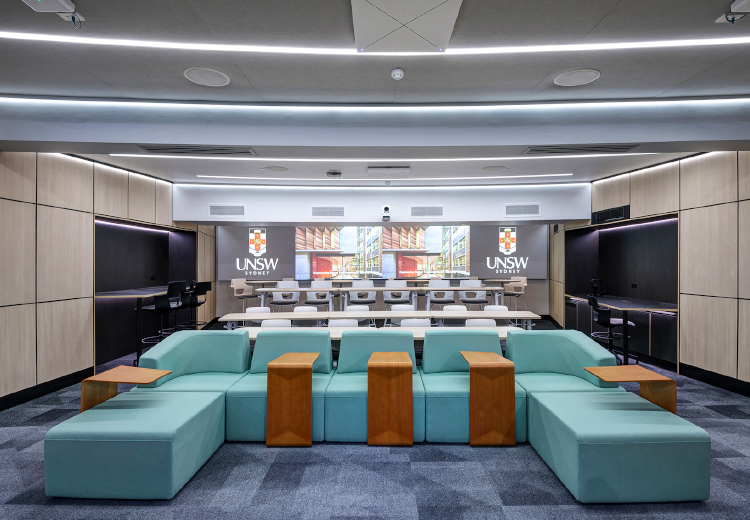
UNSW Digital Teaching Studio
JHA collaborated with UNSW and MCA architects to deliver a state-of-the-art teaching classroom equipped with sophisticated and modern audio-visual systems at the university’s J17 Building. The space is designed in such a fashion to enable the lecturers to conduct remote classes with cutting-edge technology, allowing students from around the world to attend lectures and actively participate in discussions with the lecturer. Lighting in this project was not only designed for aesthetics but also integrated with the AV system to provide a suitable space for presentations. The AV system’s primary objective which was to create an engaging virtual classroom was accomplished with an advanced design utilising the most modern engineering solutions and innovation. JHA
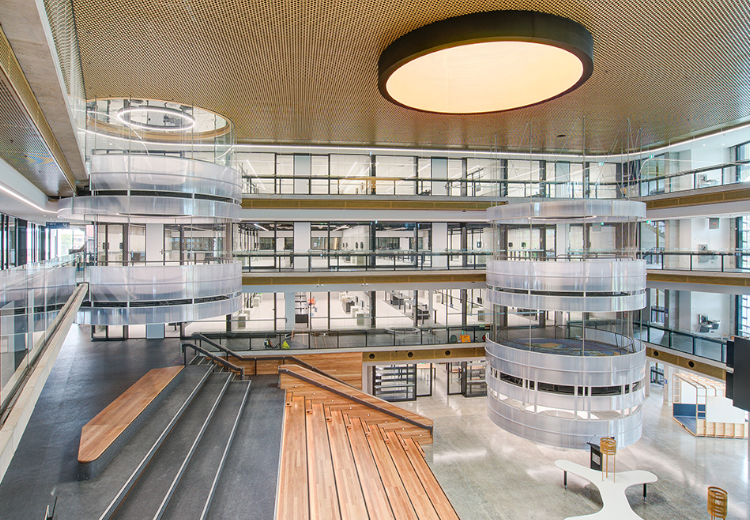
Brisbane Grammar STEAM Precinct
JHA provided electrical and ICT consultancy for the new world-class Science, Technology, Engineering, Arts and Mathematics (STEAM) Precinct for Brisbane Grammar School. This award-winning facility spans over 16,000m2 and features a 300-seat auditorium and exhibition space, a central atrium, uniquely flexible learning areas that allow teachers to combine up to five classrooms into a single space, design hubs for student collaboration, specialised dissection laboratory and protyping spaces. JHA’s approach to the lighting design was carefully considered, to align with the project’s key principles - to provide flexible and innovative learning areas that work at both human scale and in context of the expansive open space. Architecture MasterPrize 2024 Awards- Educational Buildings Award AIA QLD 2024 Awards - Jennifer Taylor Award for Educational Architecture AIA QLD 2024 Awards - Commendation for Interior Architecture JHA
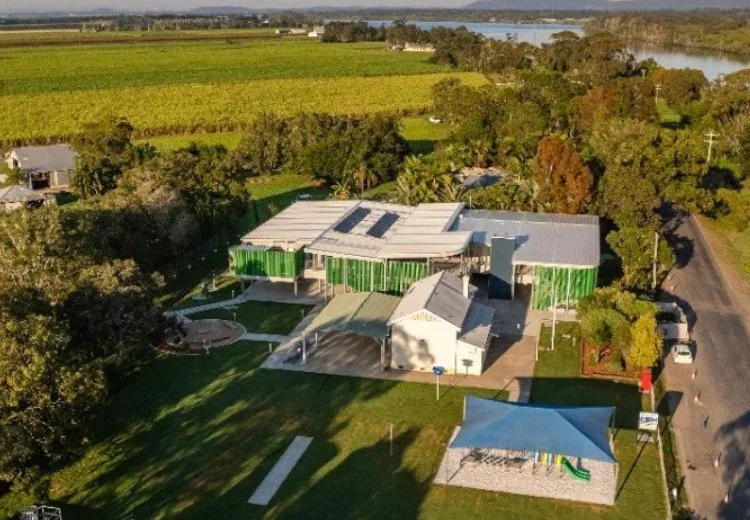
Northern Rivers Flood-Resilient Schools
The Northern Rivers Schools project involves the construction of new flood-resilient schools in the Northern Rivers and North Coast region in NSW to replace damaged buildings from the 2022 floods. This project utilises modular construction techniques to fast-track the rebuilding process and provide improved educational facilities for the local community. To increase flood resistance and create useable undercroft spaces, the floor levels of the new schools are elevated above the design flood level. JHA has been engaged to provide electrical, mechanical, hydraulic and vertical transport services for Empire Vale Public School, Blakebrook Public School, Broadwater Public School and Wardell Public School. JHA
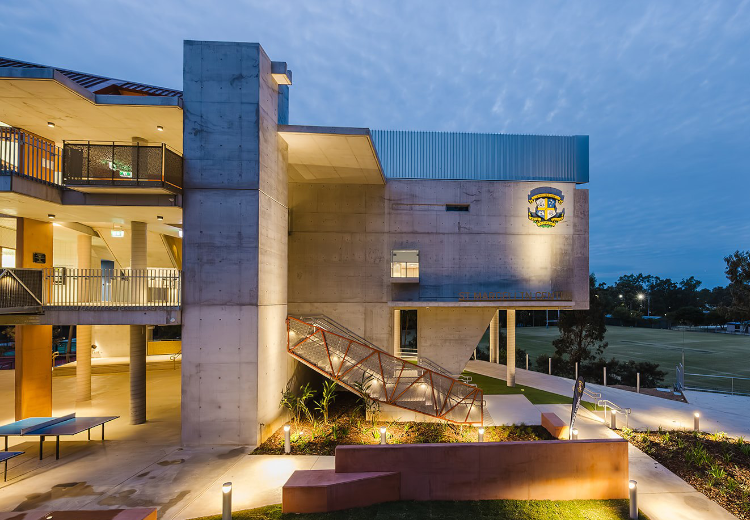
Marist College QLD
The St Marcellin Centre is a new, multi-level primary precinct featuring flexible teaching spaces, modern technology, open-learning classrooms connected by verandas and outdoor learning areas. JHA delivered electrical, mechanical, ESD and vertical transport services for this project. Particular attention was paid to the lighting design, in particular the communal podium level. Under the guidance of Phorm Architecture & Design, JHA was inspired by the College’s pursuit of a learning environment and delivered specialist lighting design that honour these values wherever possible. ‘Celebrate the concrete’ is one of the key design strategies used, utilising the fine concrete surfaces to diffuse light. JHA
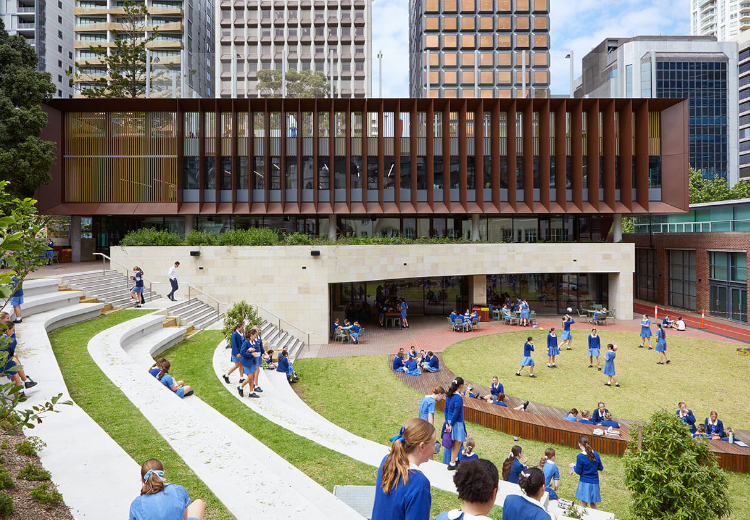
Monte Sant’ Angelo Scientia Terrace
Continuing on from JHA’s earlier involvement on the Monte Sant’ Angelo Mercy College site to provide masterplanning and assessment of existing infrastructure, JHA was engaged to provide building services for the new Scientia Terrace building. Designed by Hayball, the six-storey Scientia Terrace features specialised science laboratories, a rooftop multipurpose sports court, indoor sports courts, a gymnasium, outdoor running track, PDHPE learning spaces, a dedicated social enterprise and innovation hub, flexible learning spaces, open green spaces and an underground carpark. The new facility is established around a new circular lawn that connects to other heritage buildings within the campus JHA
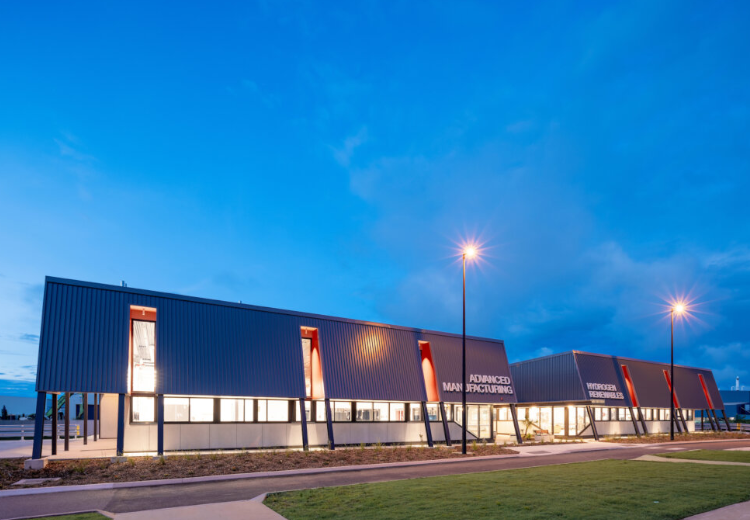
Bohle TAFE
Located in TAFE Queensland’s Bohle campus, this project saw the construction of a main hydrogen and renewable energy training facility, an advanced manufacturing skills lab, and a separate electric vehicle workshop. Additionally, the project included the development of a new car park and the refurbishment of existing classrooms. JHA was involved in supporting the construction team to compile credits for the project’s 5 star Green Star Buildings certification. JHA developed a comprehensive social procurement plan, gathered and documented evidence of community engagement and ensured thorough compilation of procurement and investment efforts focused on disadvantaged groups. Images: Paynters JHA
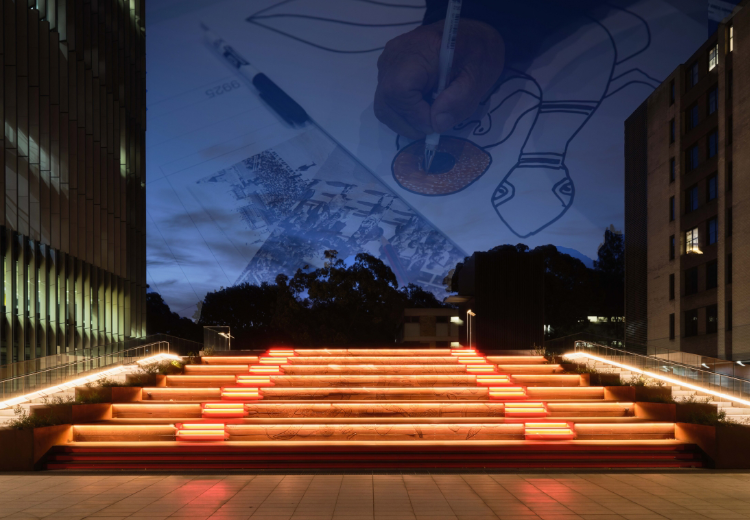
UNSW Alumni Park
Alumni Park is a recreation and gathering space located on UNSW’s western Kensington campus. This project involved the revitalisation of Alumni Park to provide new recreational outdoor facilities suitable for hosting events, performances, club and social activities. The enhanced landscape includes native plants and tree species along with integrated local indigenous artwork. JHA provided specialist lighting and electrical design works associated with the refurbishment, as well as an integrated lighting solution within the feature wooden bleachers. JHA

Monte Sant’ Angelo Mercy College
Master planning and assessment of existing infrastructure to facilitate the 2050 masterplan vision for the Monte Sant’ Angelo Mercy College site. The first phase of the masterplan included major campus infrastructure re-diversion works for ICT Fibre, New HV and LV infrastructure and a new Science and Sports Building /Hub, spanning over four storeys plus a roof top court including basement car parking with access from Miller Street. The phase 1 works encompassed the following: New main campus site switchboard to cater for the southern precinct masterplan works; ICT Fibre re-diversion and new master planning pit and pipe infrastructure; New Science and Sports Building/Hub (Scientia Terrace). JHA
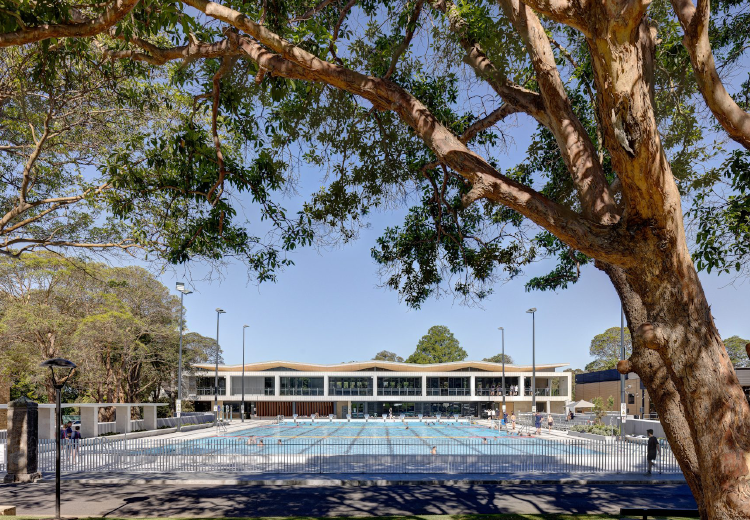
St Joseph’s College Aquatic Centre
The new St Joseph’s Aquatic & Fitness Centre is a high-performance training and fitness facility that replaced the existing outdated swimming pool originally constructed in the 1950s. JHA was engaged by St Joseph’s College to provide electrical, mechanical, hydraulic, ESD and vertical transport consultancy for this project. A new 50m outdoor pool and a separate water polo pool was introduced, as well as a fitness building featuring a cardio room, change rooms, weights & training room, physiotherapy room, offices, and an underground plant room. JHA

Federation University Watson IoT Centre
The new Watson Internet of Things (IoT) Centre is an extension to the existing Building T at Federation University’s School of Mines Ballarat (SMB) campus. JHA provided building services consultancy for the multi-purpose facility which will provide access to cutting-edge technology, research and learning. The expansive LED display and flexibly designed audio visual systems will facilitate collaborative work between groups of various sizes, as well as large-scale video conferencing.

New Tweed Valley Hospital
New major referral hospital in the range of 55,000sqm to 65,000sqm to meet the needs of the growing population of the Tweed-Byron region. The new hospital will include an expanded emergency department, enhanced surgical and medical services, enhanced ambulatory services, outpatient clinics, and the introduction of new services with a cardiac catheterisation laboratory and an integrated cancer care centre. Working with LendLease (VECI Managing Contractors) JHA undertook a number of roles on this project, including: Concept and Schematic Design consultancy services (fire, acoustics, VT, hydraulic); Detailed design services (fire, hydraulic, acoustics, VT, HV); Independent Commissioning Agent (ICA) role (mechanical, electrical, fire, hydraulic)
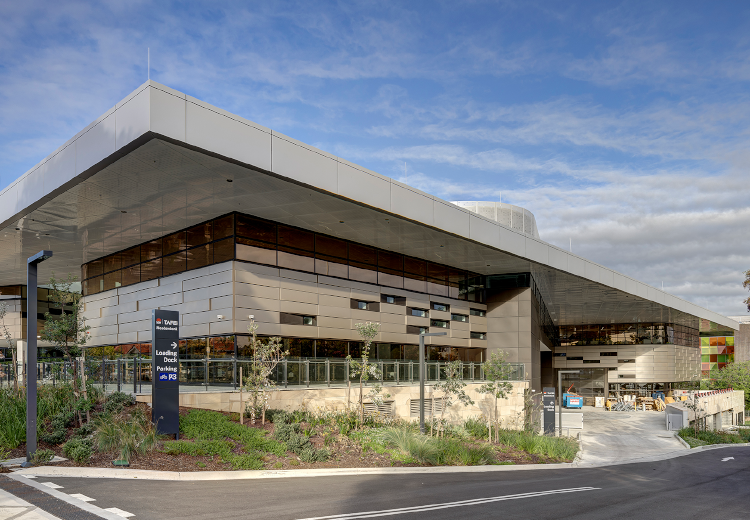
TAFE NSW Meadowbank
New state-of-the-art specialist education and training facilities at the TAFE NSW Meadowbank Education Precinct. The Multi-Trades and Digital Technology Hub features 15,000sqm of world-class trade and digital skills training space including construction workshops, lecture theatres, exhibition spaces and cyber attack scenario rooms, as well as an atrium at the heart of the building. This project was designed with sustainability focussed in the core of the design, and achieved a 4 star Green Star rating. Gray Puksand, Hansen Yuncken, JHA

Ripley Central State School
A new Prep to Year 6 state school for the growing Ripley region, the Ripley Central State School includes an administration building, multi-purpose hall and canteen, junior general learning centre, music centre, prep learning centre, resource centre, car parking, amenities and an oval. JHA. Hutchinson Builders

UQ Patina Alumni Court
Located within the green gardens of Alumni Court in the university’s St Lucia campus, the Patina restaurant is a modern addition to the heritage listed former Radon Laboratory. Patina provides both indoor and outdoor dining space, and is equipped to host functions/ conferences for the university campus and wider community.
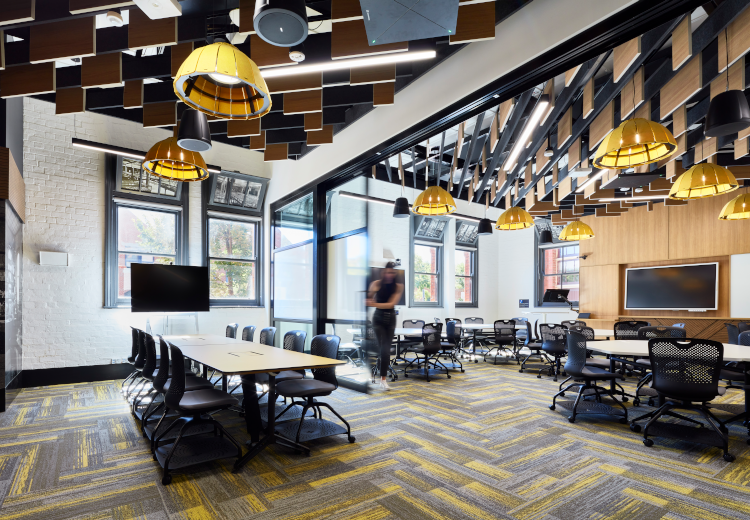
Federation University, Cooperative Centre of Excellence
JHA was engaged to provide building services consultancy for the University’s SMB Building A refurbishment and new IBM Watson Internet of Things (IoT) building. The SMB Building A refurbishment (pictured) incorporated a contemporary and industrial style of design which also reflects the rich history of the building, as the SMB is included on the Victorian Heritage Register. This project includes teaching spaces, classrooms, AV conference room, PC labs, breakout space over three floors, amenities, store rooms, plant rooms and tech-rich flexible spaces. IBM Watson Internet of Things will provide in-kind support through technology and expertise to help establish the facility in Building T, which will provide access to cutting-edge technology, research and learning. The spaces will cater to students, researchers, the community and industry.

UTS Central
UTS Central is a major expansion and refurbishment project which delivered a striking 17-storey, glass façade building. The building is made up of two underground floors, a five-level podium and a ten-level tower. The building accommodates the new UTS Library, Reading Room, Faculty of Law with its trial courts and Moot Court, the Student Learning Hub, large collaborative classrooms, the PC2 Hive Superlab, a plastic-free, publicly accessible food court, study spaces, as well as sustainable terraces and gardens. A 5-star Green Star project, the base building was designed with flexibility in mind and will readily enable the change of tenant configurations without the need for disruption. Such flexibility was achieved through the implementation of smart metering, DALI lighting control and the like.
