
Chaucer Residence
The Chaucer Residence is a striking example of aspirational modern living within a vibrant inner city suburban community. JHA provided Hydraulic & Civic/Stormwater services for this architecturally designed renovation and extension of the Federation home in St Kilda. The diversity of spaces and accommodation of extensive and complex programmes required a meticulous approach to detail and layout of the services.
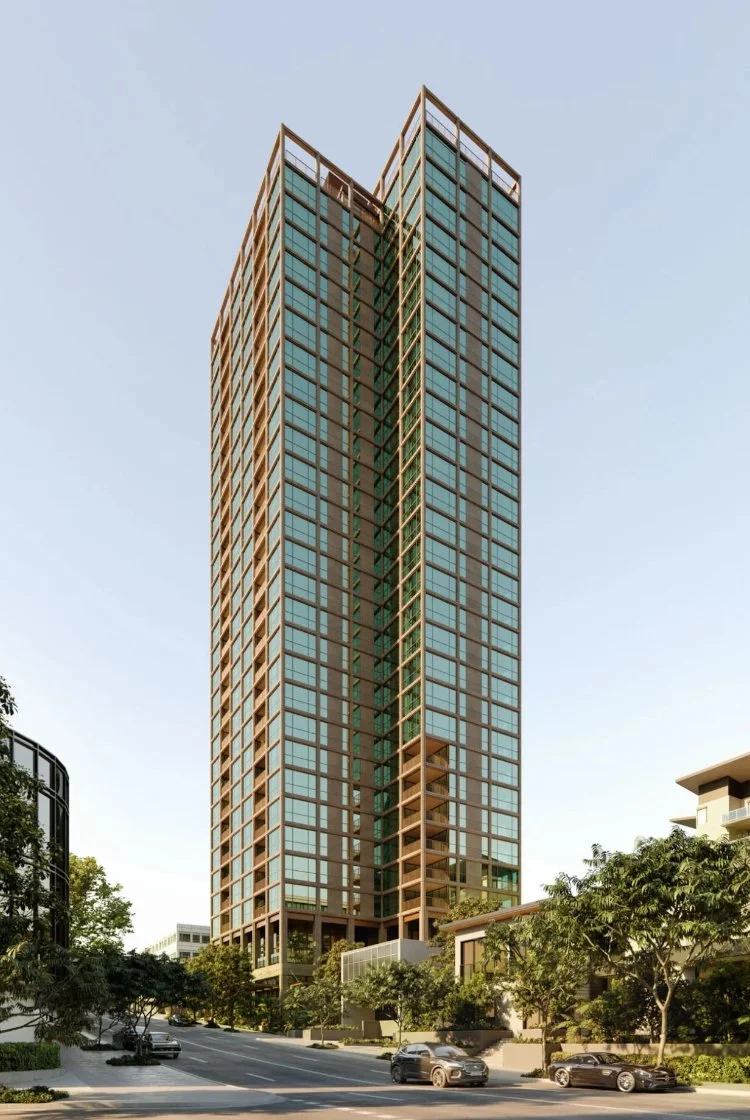
185 Wharf Street
185 Wharf Street is a 36 storey premium grade residential tower project, being developed by Cbus Property. The project features a mixed of generously sized 2, 3, and 4 bedroom apartments coupled with communal facilities such a WFH Room, Lounge, Spa, Sauna, Gym, and Private Dining areas. JHA is undertaking the mechanical, electrical, hydraulic, fire, vertical transport, and high voltage services for this landmark project. JHA
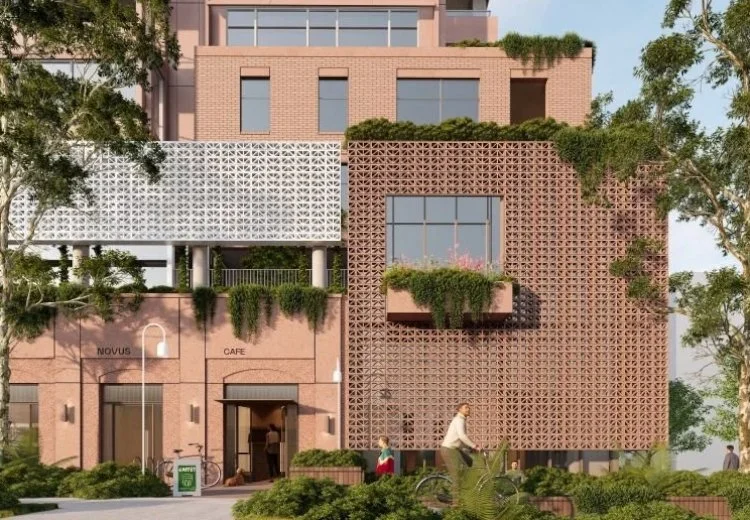
Novus on Albert
Located in Chatswood CBD at 763-769 Pacific Highway, Chatswood, Novus on Albert will be a 27-storey purpose-designed build-to-rent tower consisting of circa 198 premium apartments, basement car parking, ground floor retail tenancies and communal amenities. JHA has been engaged by Novus to provide multidisciplinary building services for this project, which is targeting 7-star NatHERS rating and 5-star Green Star certification. JHA
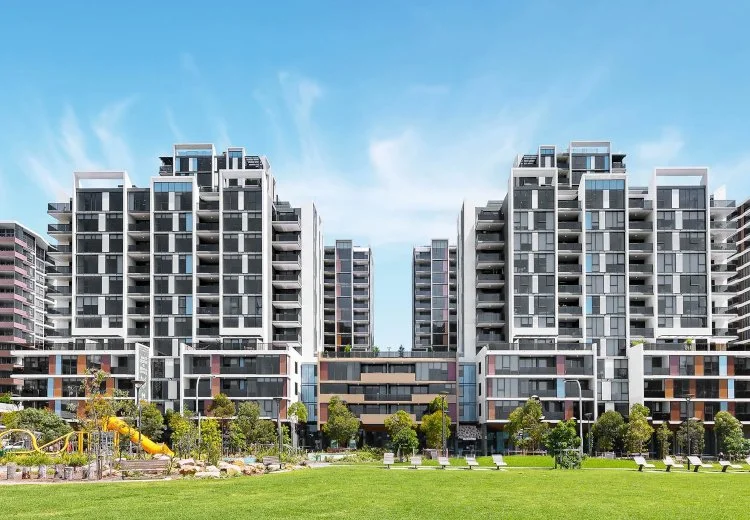
Meriton Pagewood
The Meriton Pagewood project is a large precinct development comprising of multiple high-rise residential towers in the masterplanned Pagewood community. The build-to-rent towers (Centro Miro, Centro Uccello, Green Marigold, Green Orchid, Green Viola) include premium features such as oversized internal layouts, resort-style pools, rooftop and podium gardens, gym and saunas, as well as EV charging bays in the Pagewood Green Orchid building. JHA is delivering the high voltage network private HV design for the entire precinct, inclusive of:
Masterplanning for a new seven-lot subdivision including public roads
Provision of substation spatial options for seven different buildings all through a single HV switchroom for the precinct
Detailed private HV design (suitable for Tender)
Construction & Procurement support.
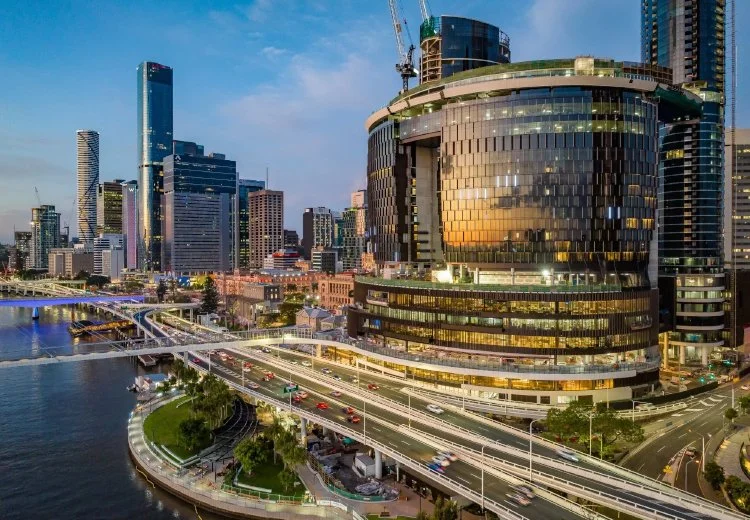
Queens Wharf Resort
JHA has been engaged by Fredon as the high voltage consultant for the private HV network on the landmark Queen’s Wharf site. The Queen’s Wharf Integrated Resort development is a $3.6b tourism precinct project which will provide world-class public spaces (exceeding the size of 12 football fields), a signature Arc building with a sky deck, restaurants and bars, a moonlight cinema, high-end retail precincts, four new luxury hotels, two residential towers, approximately 50 new dining, world-class gaming facilities, and restored heritage buildings. The expansive mixed-use site has a total maximum demand exceeding 15MVA. JHA has successfully delivered construction design and commissioning support for high voltage and SCADA systems. This includes the integration of five 11kV feeders from Energex, two intake switching stations, and seven custom multi-transformer substations. The design work encompassed all substation spatial designs, earthing design, HV cable reticulation design, Arc flash reports and protection studies. Additionally, JHA coordinated with Energex for the incoming line differential protection and associated Intake switching station requirements. JHA
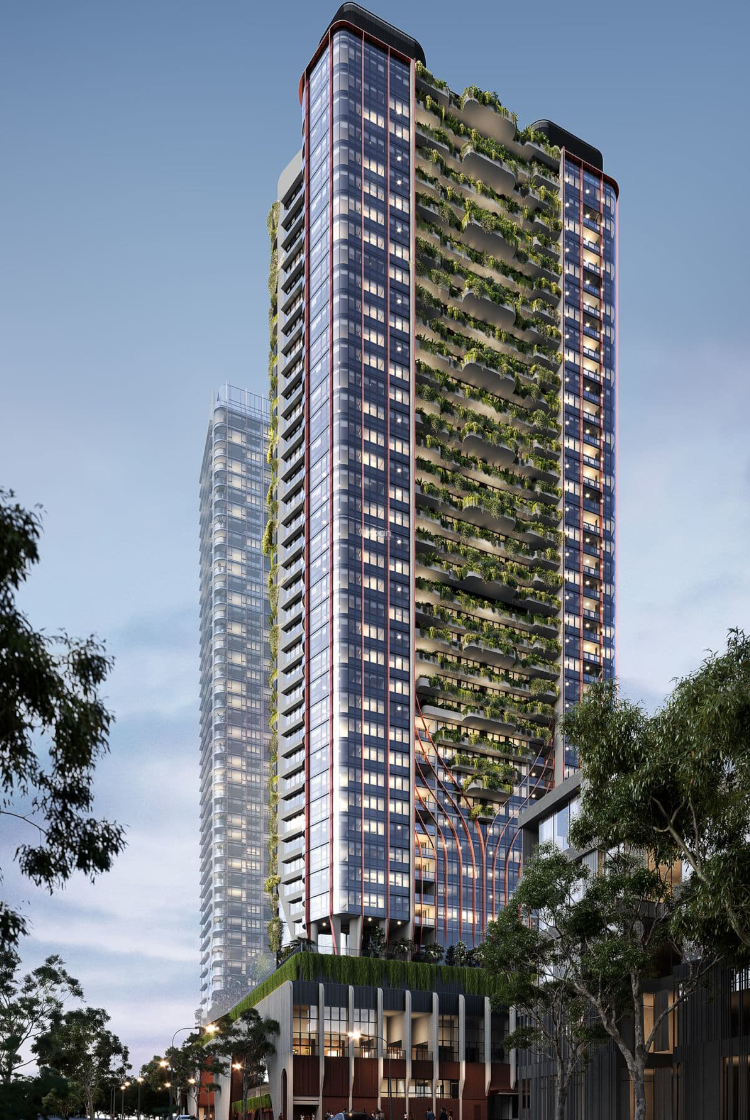
Rhodes Central
The Rhodes Central Stage 2 project comprises of over 670 residential apartments across two high-rise buildings – Peake Tower and Oasis, basement car parking, as well as an integrated fitout of the new 9,100sqm multipurpose community recreation and childcare centre located in the precinct’s three-level podium. JHA is delivering mechanical, electrical, hydraulic, fire, high voltage, civil, ESD, vertical transport, audio visual and ICT consultancy, including the design of an Integrated Communications Network for the recreation and leisure centre. The Smart Buildings scope of this project encompassed design of an Integrated Communications Network (ICN) for the recreation and leisure centre, integrating council requirements with a comprehensive audio visual system; and an integrated ticketing and real-time parking management system.

The Parade
This new development consists of three residential buildings with a total of 150 units, including 30 dedicated to social housing tenants. Located at 63-67 West Parade, within 300m from West Ryde train station, The Parade’s three buildings range from six to eleven storeys in height with three levels of underground parking, a rooftop terrace, solar panels and open landscaped spaces between each building. Engaged by Billbergia as the building services engineering consultant, JHA delivered mechanical, electrical, hydraulic, fire, high voltage, civil, acoustic and vertical transport services.

Wee Hur Student Village, 104-116 Regent St
Located at 104-116 Regent Street, Redfern, this Wee Hur Student Village will provide 412 beds spread across 18 floors, a 24-hour gym, private movie theatre, BBQ pits, private study rooms, games area, common laundry and a shared kitchen. With its close proximity to Redfern Station, as well as University of Sydney, UTS and TAFE NSW campuses, the high-rise tower will provide high quality student living facilities and retail space. This site adjoins two other Wee Hur Student Villages at 90-102 Regent Street and 13-23 Gibbons Street, establishing the area as one of Sydney’s most sought-after student precincts. JHA delivered civil consultancy design and advice for all three student living developments.

Wee Hur Student Village, 90-102 Regent St
The Wee Hur Student Village located on 90-102 Regent Street, Redfern will provide modern student living facilities, with 408 beds spread across 18 floors, a 24-hour gym, private movie theatre, BBQ pits, private study rooms, games area, a common laundry and shared kitchen. With its close proximity to Redfern Station, as well as University of Sydney, UTS and TAFE NSW campuses, the high-rise tower will provide high quality student living facilities and retail space. JHA delivered civil consultancy design and advice for this urban student living project.

Wee Hur Student Village, Gibbons Street
JHA delivered civil consultancy design and advice for the Wee Hur Student Village development at 13-23 Gibbons Street, Redfern. With its close proximity to Redfern Station, as well as University of Sydney, UTS and TAFE NSW campuses, the 18-storey tower will provide high quality student living facilities and retail space. The Gibbons Street student village features 419 student beds, a 24-hour gym, private movie theatre, BBQ, private study rooms, games area, a common laundry and shared kitchen.

Eden Street Arncliffe
New mixed-use development at 26-42 Eden Street and 161-179 Princes Highway, Arncliffe, delivered under the NSW Land and Housing Corporation’s ‘Future Directions’ policy. The development will include 180 social housing dwellings and 564 main-market dwellings spread across four buildings ranging in height (18 – 21 storeys), underground parking, community/retail hub, and a 4,000sqm landscaped park. JHA is delivering hydraulic, fire, mechanical, high voltage and acoustic consultancy services for this project.Billbergia

Wicks Park
Mixed use development comprising of circa 300 apartments, 1,500sqm supermarket and 6 specialty retail tenancies. JHA is currently undertaking electrical, high voltage, hydraulic, fire, and vertical transport services for this project. Toga

Petersham RSL & Residential Towers
New 4,000sqm state-of-the-art Petersham RSL club, with three residential towers sitting atop of the development. The new RSL features restaurants, indoor and outdoor gaming areas, a day spa, an auditorium and club administration offices.
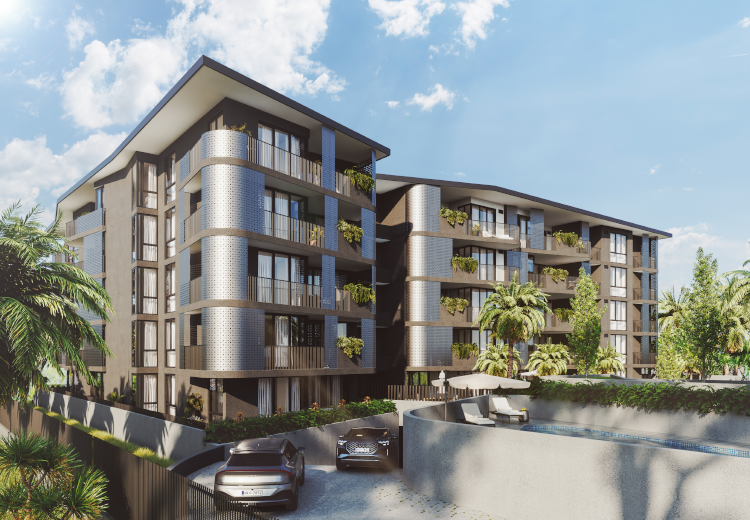
Adena Residences Wynnum West
JHA provided mechanical, electrical, hydraulic, fire and vertical transport design services for the Adena Residences for Heran Building Group. Working alongside Jackson Teece, the project will provide premium living and community spaces, featuring two towers with 105 apartments and premium communal spaces, including rooftop terraces, pool, outdoor BBQ and gymnasium. Heran Building Group

Marrick & Co
Located in Marrickville, Marrick & Co is a mixed-use development comprising the adaptive re-use of the existing heritage listed hospital and conversion into approximately 220 apartments, library, retail and commercial space. JHA delivered hydraulic services construction administration and peer review consultancy for this development. Mirvac. JHA

Bowerbird Apartments
44 Lillimur Road is a multi-residential apartment development consisting of 24 residential apartments across three floors. JHA is providing mechanical, electrical, hydraulic, fire and vertical transport schematic design, detailed design/tender documentation, and construction/contract administration.

Pavilions
The Pavilions is a new residential development comprising of build-to-sell and build-to-rent apartments, as well as 10 specifically designed apartments for Summer Housing, a not-for-profit organisation that offers rental housing to young people with significant disabilities. The Pavilions features over 700 residential units spanning across four buildings, a private 4,500sqm landscape podium sitting atop four levels of underground car parking, gym, community and leisure rooms including private theatre, herb garden, pavilions and BBQ facilities for residents. The development also includes 1,500sqm of retail space dedicated to the Sydney Olympic Park Authority (SOPA). Engaged by Mirvac, JHA delivered hydraulic, fire, electrical, security and audio visual services for this project.

Lachlan’s Line Subdivision
JHA was engaged to deliver the design of the Ausgrid electrical feeders, private council street lighting network and NBN Co pit and pipe design for a new $2.1bn new mixed use (commercial, residential and retail) sub-division at North Ryde, NSW. This involved preparation and design of four Ausgrid contestable works, for: Ausgrid and Urban Growth NSW: Early works design of all ducting requirements for the project, Design of three new HV feeders from Top Ryde Zone Substation, Design of all Ausgrid HV, LV Cabling and Street lighting within the subdivision, Design of asset relocations and street lighting required for a new turn in lane on Epping Rd.

Regiment Student Accommodation
JHA delivered multidisciplinary engineering services for the University of Sydney Regiment student accommodation project. The Regiment is a new 8-storey mixed-use development consisting of affordable student accommodation, community facilities and teaching spaces for University of Sydney students. The Regiment features over 600 rooms, a large communal kitchen, technology and learning hubs, rooftop gardens, maker spaces, a light-filled conservatory, tutorial rooms, music rooms, games room, outdoor entertainment areas and breakout spaces. Richard Crookes Constructions. University of Sydney. JHA

South Village Kirrawee
South Village is a new residential, retail and parkland precinct located in the heart of Kirrawee. The mixed-use development features 750 apartments spread across 7 buildings, a shopping centre including Coles and Aldi supermarkets, dining precinct and a 9,000sqm public park for the local community. Deicorp. JHA
