
WSU First People’s Garden
Created in collaboration with the D'harawal Traditional Descendants and Knowledge Holders Circle, the garden features native plants used for food, medicine, and ceremony, along with stories passed down through generations, offering a deeper connection to Country.
Strategically located in the centre of Campbelltown Campus with direct access from the Badanami Centre for Indigenous Education the design integrates the significant themes of the locality to create a welcoming, calm and safe environment.
The vibrant, living culture and lore of the D’harawal people and the traditional custodians of this land has been mindfully integrated throughout the space. The environment includes stories of the local area including the prominent hills of the region, The rivers and creeks of the region, seven peacekeepers and peacemaker and Diverse flora and fauna representing the D’harawal people's seasonal cycles.
JHA proudly provided the Electrical, Hydraulic & Audio Visual services for this culturally significant garden.
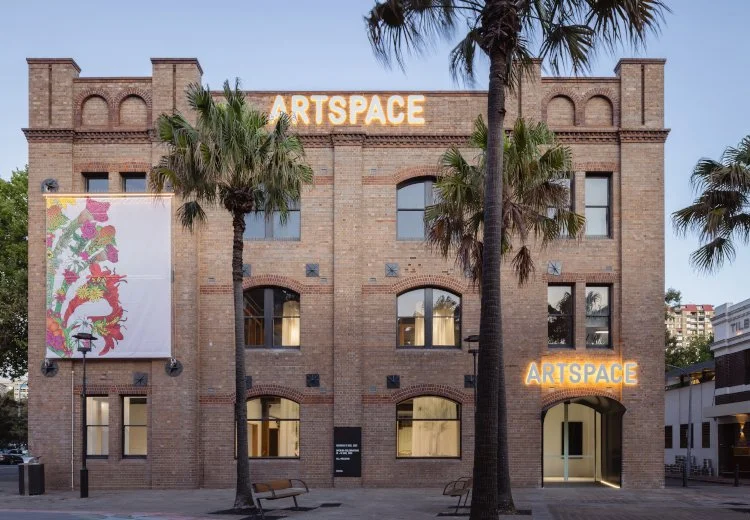
Artspace Woolloomooloo
This project involved the adaptive re-use of the heritage The Gunnery building for Artspace, providing a completely revitalised multi-platform contemporary art centre. The transformed facility will support the function of Artspace as one of the leading institutions for the production and presentation of contemporary art in the Asia Pacific. All three floors of The Gunnery building were carefully restored to deliver expanded gallery spaces over three floors, a sound-proofed 250sqm multipurpose performance space, an accessible archive, offices, resident artist studios, and new facilities for learning, performance and public programs. JHA provided multidisciplinary building services for this project. Images: Artspace
JHA

Chatswood RSL
Chatswood RSL is the premier club on the Sydney Lower North Shore, providing entertainment and dining for over 25,000 members. A longstanding collaborator, JHA recently delivered specialist lighting, electrical, and audio-visual consultancy services for the club’s refurbishment, encompassing the reception and foyer, pizza bar and bistro, Dim Joy House, and Yogi’s Sports bar.
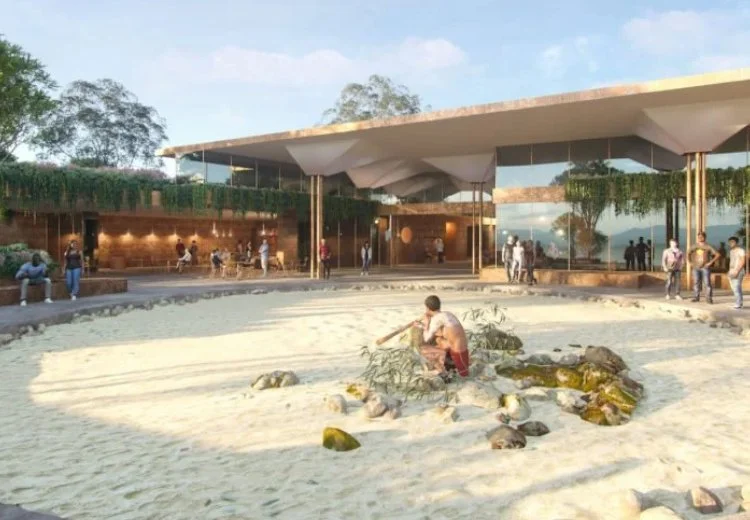
QUAMPI
The Quandamooka Arts and Cultural Centre – known as QUAMPI will be a new contemporary arts & cultural museum and performance institute focussing on the culture and heritage of the Quandamooka People. Ancient Quandamooka artefacts and contemporary art from Quandamooka and other First Nations artists and invited International First Nations artists will be showcased. QUAMPI will also be the home of the Quandamooka Festival and host Indigenous food tours and dining experiences, art markets, art tours and art-making workshops. JHA is delivering mechanical, electrical, audio visual and ESD services for this project, keeping in mind the venue’s varied innovative and flexible technology requirements, as well as environmental factors such as the close proximity to the sea and sand. Working closely with the architectural team and local suppliers, JHA designed specialist mechanical environmental control air conditioning for the museum and art gallery. Heavy consultation around security access control including CCTV took place, to ensure that the design was able to respond to the many modes of operation and access to promote safety of people, artworks and the broader facility. JHA
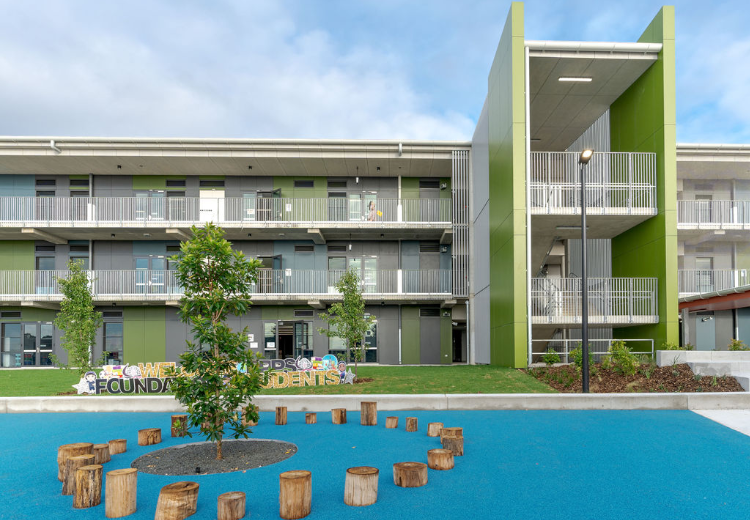
Edmondson Park Public School
Edmondson Park Public School is a new purpose-built facility for School Infrastructure NSW (SINSW) that will accommodate up to 1,000 primary school students and 40 preschool students. The school is one of the very first public schools in Australia to achieve a 6-Star Green Star rating. JHA provided multidisciplinary engineering services for the world-class new school. JHA
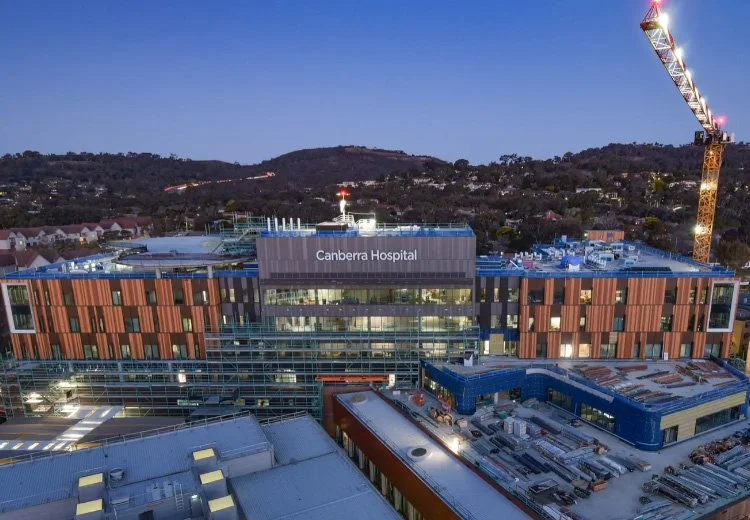
Canberra Hospital Expansion
The largest healthcare infrastructure project undertaken by the ACT government, the Canberra Hospital Expansion project deliverd a new eight-storey Critical Services Building on the Canberra Hospital campus. The new CSB is the first fully-electric hospital building in Australia. The project will provide increased healthcare services for Canberra Hospital’s adult intensive care, paediatric intensive care, surgical, coronary care and emergency services with additional operating rooms, treatment spaces and intensive care beds. JHA provided electrical, audio visual, security & vertical transport consultancy under an ECI/peer review role for this landmark project. JHA
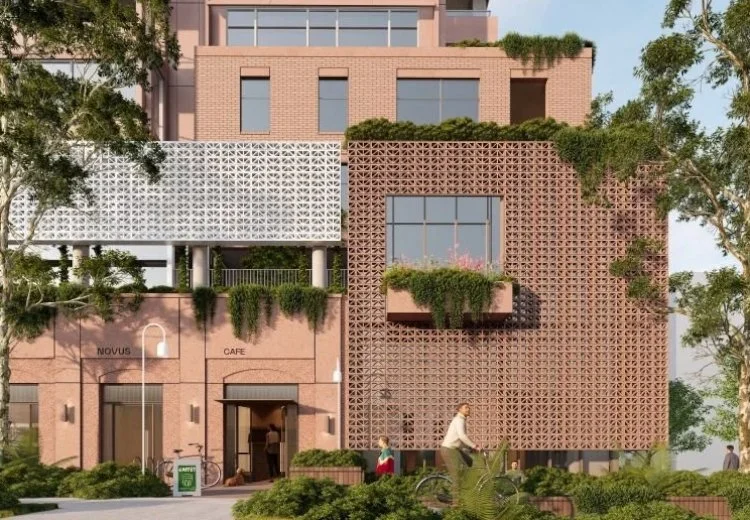
Novus on Albert
Located in Chatswood CBD at 763-769 Pacific Highway, Chatswood, Novus on Albert will be a 27-storey purpose-designed build-to-rent tower consisting of circa 198 premium apartments, basement car parking, ground floor retail tenancies and communal amenities. JHA has been engaged by Novus to provide multidisciplinary building services for this project, which is targeting 7-star NatHERS rating and 5-star Green Star certification. JHA
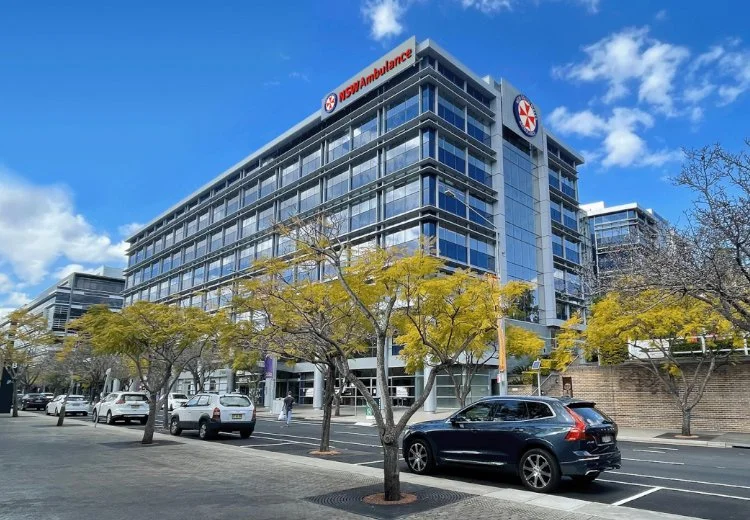
NSW Ambulance Operations
Adaptive fitout of an existing commercial building into a new headquarters/ centralised operations centre for NSW Ambulance. The new operations centre integrates critical emergency operations facilities including the Triple Zero (000) call centre, Sydney Control Centre, Ambulance Emergency Operations Centre, Aeromedical Control Centre, and Virtual Clinical Care Centre. The facility will also provide contemporary corporate, education and training spaces. As one of the state’s most critical pieces of infrastructure, redundancy had to be baked in - not an afterthought. JHA undertook numerous workshops with the client to realise integrated, redundant design across all sectors of the building, proposing challenging situations and nominating passive cabling solutions considerate of the unique requirements of 24/7 emergency workers. JHA
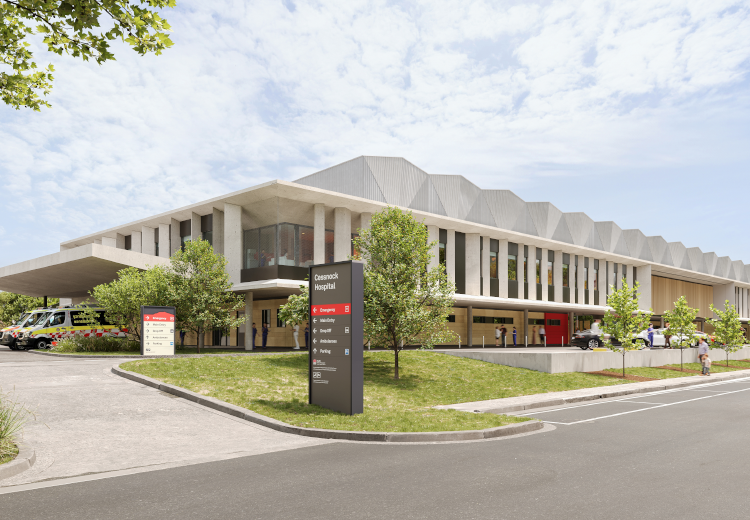
Cessnock Hospital
The new Acute Services Building will be built on a partial brownfield site north of the existing campus and consist of approximately 6,000m2 of new clinical space. The facilities include emergency, medical imaging, pharmacy, mortuary, and day surgery departments, along with 46 in-patient bedrooms split into 2x IPUs and integration with the existing building. JHA is providing multidisciplinary consultancy including electrical, ICT, audio visual, high voltage, mechanical, medical gasses, acoustic, ESD (Section J), vertical transport, hydraulic and fire services. JHA
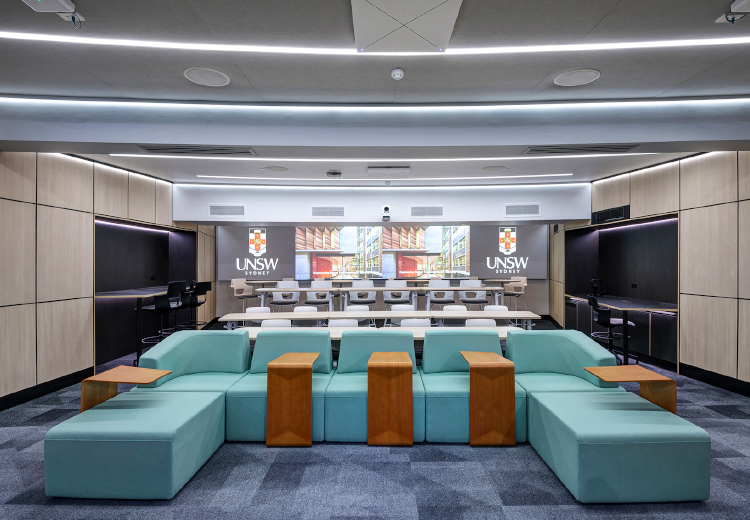
UNSW Digital Teaching Studio
JHA collaborated with UNSW and MCA architects to deliver a state-of-the-art teaching classroom equipped with sophisticated and modern audio-visual systems at the university’s J17 Building. The space is designed in such a fashion to enable the lecturers to conduct remote classes with cutting-edge technology, allowing students from around the world to attend lectures and actively participate in discussions with the lecturer. Lighting in this project was not only designed for aesthetics but also integrated with the AV system to provide a suitable space for presentations. The AV system’s primary objective which was to create an engaging virtual classroom was accomplished with an advanced design utilising the most modern engineering solutions and innovation. JHA
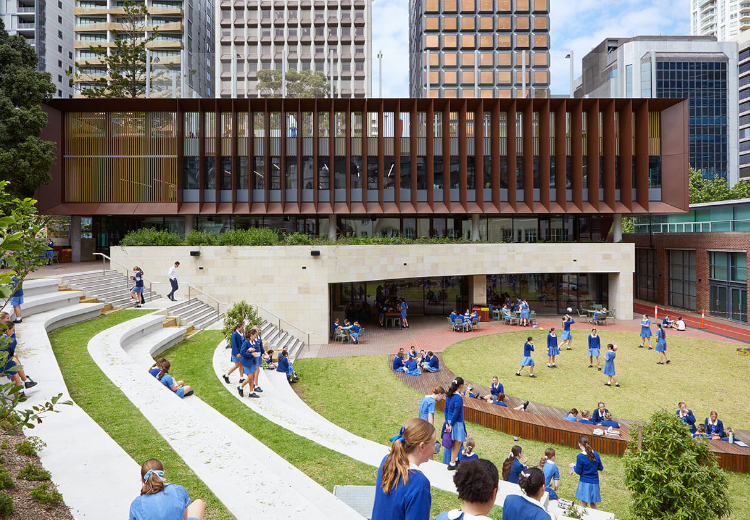
Monte Sant’ Angelo Scientia Terrace
Continuing on from JHA’s earlier involvement on the Monte Sant’ Angelo Mercy College site to provide masterplanning and assessment of existing infrastructure, JHA was engaged to provide building services for the new Scientia Terrace building. Designed by Hayball, the six-storey Scientia Terrace features specialised science laboratories, a rooftop multipurpose sports court, indoor sports courts, a gymnasium, outdoor running track, PDHPE learning spaces, a dedicated social enterprise and innovation hub, flexible learning spaces, open green spaces and an underground carpark. The new facility is established around a new circular lawn that connects to other heritage buildings within the campus JHA
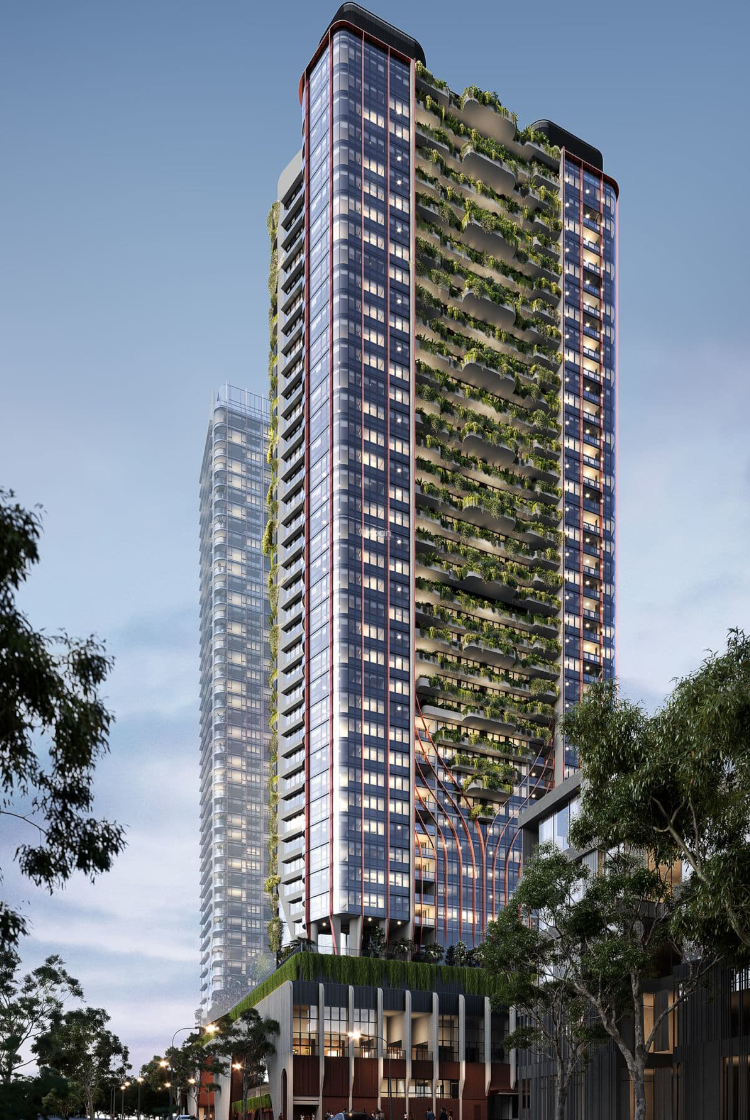
Rhodes Central
The Rhodes Central Stage 2 project comprises of over 670 residential apartments across two high-rise buildings – Peake Tower and Oasis, basement car parking, as well as an integrated fitout of the new 9,100sqm multipurpose community recreation and childcare centre located in the precinct’s three-level podium. JHA is delivering mechanical, electrical, hydraulic, fire, high voltage, civil, ESD, vertical transport, audio visual and ICT consultancy, including the design of an Integrated Communications Network for the recreation and leisure centre. The Smart Buildings scope of this project encompassed design of an Integrated Communications Network (ICN) for the recreation and leisure centre, integrating council requirements with a comprehensive audio visual system; and an integrated ticketing and real-time parking management system.

Monte Sant’ Angelo Mercy College
Master planning and assessment of existing infrastructure to facilitate the 2050 masterplan vision for the Monte Sant’ Angelo Mercy College site. The first phase of the masterplan included major campus infrastructure re-diversion works for ICT Fibre, New HV and LV infrastructure and a new Science and Sports Building /Hub, spanning over four storeys plus a roof top court including basement car parking with access from Miller Street. The phase 1 works encompassed the following: New main campus site switchboard to cater for the southern precinct masterplan works; ICT Fibre re-diversion and new master planning pit and pipe infrastructure; New Science and Sports Building/Hub (Scientia Terrace). JHA
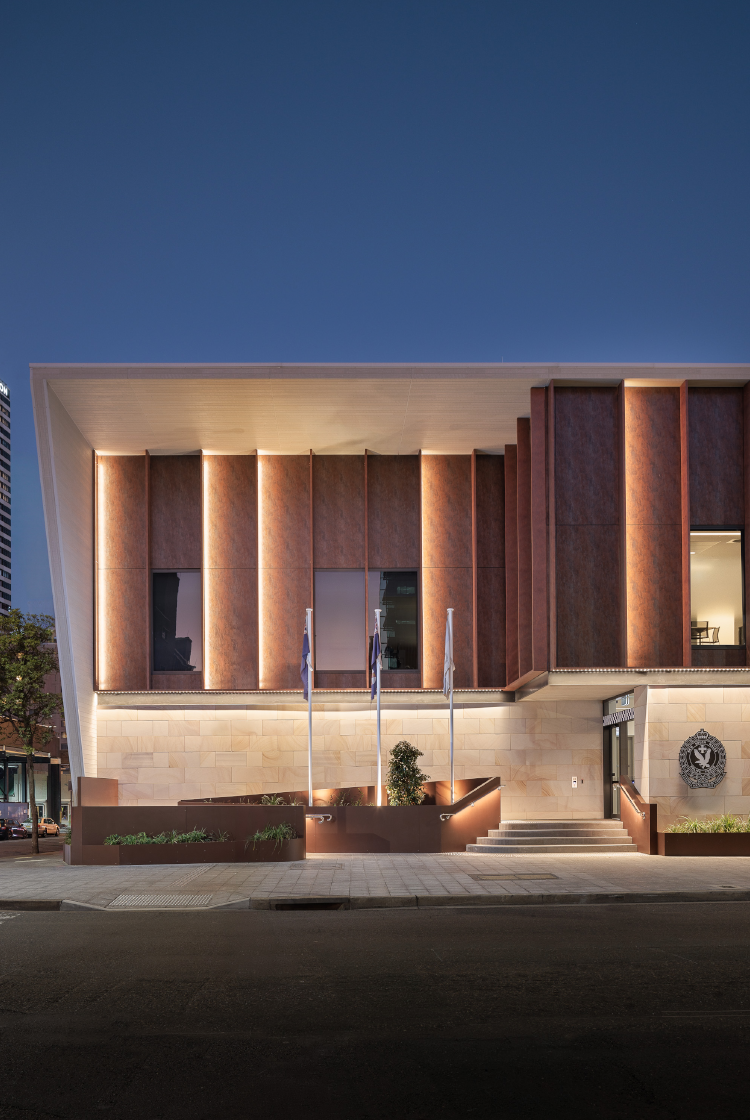
Parramatta Police Station
Designed by Group GSA, the new Parramatta Police Station is adaptive to the dynamic NSWPF operations and responds to the urban environment as it relates to Parramatta’s distinct architecture and respects the surrounding heritage buildings. JHA worked closely with the project team to design a benchmark facility to service the increasing population and improves the community's experience. JHA delivered mechanical, electrical, hydraulic, fire services, high voltage, audio visual, vertical transport, acoustic, ESD, security and specialist lighting services designs and considered seamless sequencing in our planning to ensure continued operation of the connected Courthouse. JHA also integrated all security systems (access control, duress, CCTV and intercom systems) in the police station as well as the adjacent courthouse. JHA
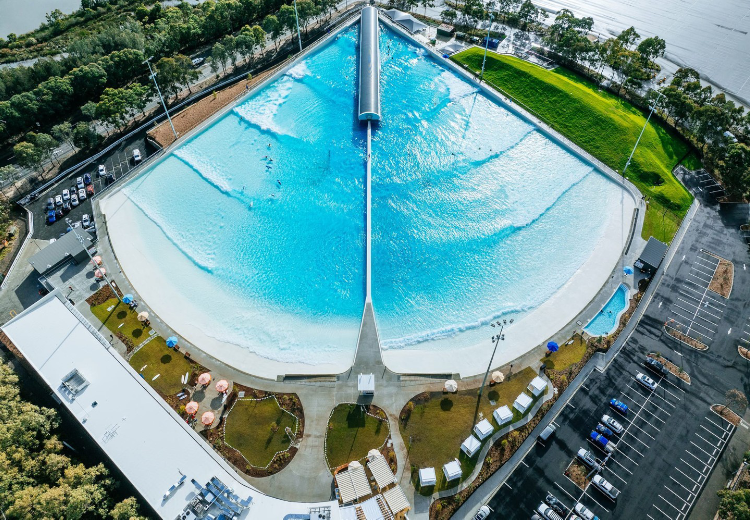
URBNSurf
URBNSURF Sydney will be a world leading surf park facility at Sydney Olympic Park. Visitors will be able to access the surf park year-round, day and night, as URBNSURF will provide a massive diamond-shaped lagoon with perfect waves up to two metres in height. The facility will also feature a wellness studio, skate park, hot hubs, beach cabanas, a surf academy, a premium restaurant with a rooftop terrace, waterfront café and takeaway kiosk. JHA is providing park-wide audio visual technology for this unique project during the fast-paced construction phase. JHA

Federation University Watson IoT Centre
The new Watson Internet of Things (IoT) Centre is an extension to the existing Building T at Federation University’s School of Mines Ballarat (SMB) campus. JHA provided building services consultancy for the multi-purpose facility which will provide access to cutting-edge technology, research and learning. The expansive LED display and flexibly designed audio visual systems will facilitate collaborative work between groups of various sizes, as well as large-scale video conferencing.

Western Sydney Conference Centre
The Western Sydney Conference Centre is a state-of-the art entertainment and conference venue, accommodating up to 1,000 seated guests to service the Greater Western Sydney region. The adjoining new five-star Pullman Hotel provides additional flexible conferencing spaces. Engaged by Richard Crookes Constructions, JHA undertook a watching brief role during the construction phase of the project.

Foodle Highpoint
Located in the western suburbs of Melbourne in Highpoint Shopping Centre, Foodle is a brand new, 2,400sqm powerhouse Asian food emporium. Foodle features a live pick-and-point seafood, premium butcher, sushi counter and oyster bar, restaurant, Asian bakery, dumpling and noodle bar, fresh produce and grocery shelves with 13,000 lines. JHA delivered building services engineering consultancy for this exciting new project.
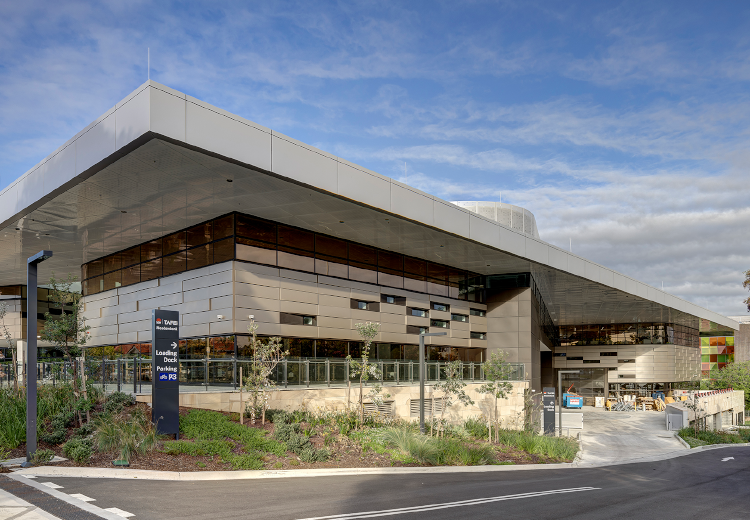
TAFE NSW Meadowbank
New state-of-the-art specialist education and training facilities at the TAFE NSW Meadowbank Education Precinct. The Multi-Trades and Digital Technology Hub features 15,000sqm of world-class trade and digital skills training space including construction workshops, lecture theatres, exhibition spaces and cyber attack scenario rooms, as well as an atrium at the heart of the building. This project was designed with sustainability focussed in the core of the design, and achieved a 4 star Green Star rating. Gray Puksand, Hansen Yuncken, JHA

Sydney Children’s Hospital Stage 1
Representing the second stage of the Randwick Health & Education Precinct redevelopment, the Sydney Children’s Hospital Stage 1 and Minderoo Children’s Comprehensive Care Centre will be a new state-of-the-art paediatric health and research facility. The new building will include a children’s emergency department, children’s intensive care unit, short stay unit, neurosciences centre, virtual care centre and hospital command centre, inpatient units, the new Minderoo Children’s Comprehensive Cancer Centre incorporating a day oncology centre, inpatient units as well as a bone marrow transplant unit, co-located laboratories, general pharmacy, improved parent amenities, education and training spaces. JHA delivered electrical (including audio visual, ICT and high voltage) services for the planning phase of the project, and is undertaking peer review consultancy for the delivery phase. Health Infrastructure. John Holland
