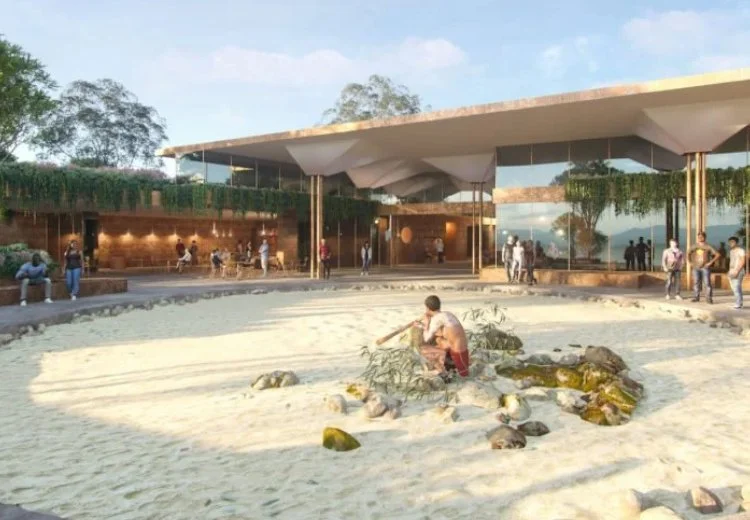
QUAMPI
The Quandamooka Arts and Cultural Centre – known as QUAMPI will be a new contemporary arts & cultural museum and performance institute focussing on the culture and heritage of the Quandamooka People. Ancient Quandamooka artefacts and contemporary art from Quandamooka and other First Nations artists and invited International First Nations artists will be showcased. QUAMPI will also be the home of the Quandamooka Festival and host Indigenous food tours and dining experiences, art markets, art tours and art-making workshops. JHA is delivering mechanical, electrical, audio visual and ESD services for this project, keeping in mind the venue’s varied innovative and flexible technology requirements, as well as environmental factors such as the close proximity to the sea and sand. Working closely with the architectural team and local suppliers, JHA designed specialist mechanical environmental control air conditioning for the museum and art gallery. Heavy consultation around security access control including CCTV took place, to ensure that the design was able to respond to the many modes of operation and access to promote safety of people, artworks and the broader facility. JHA
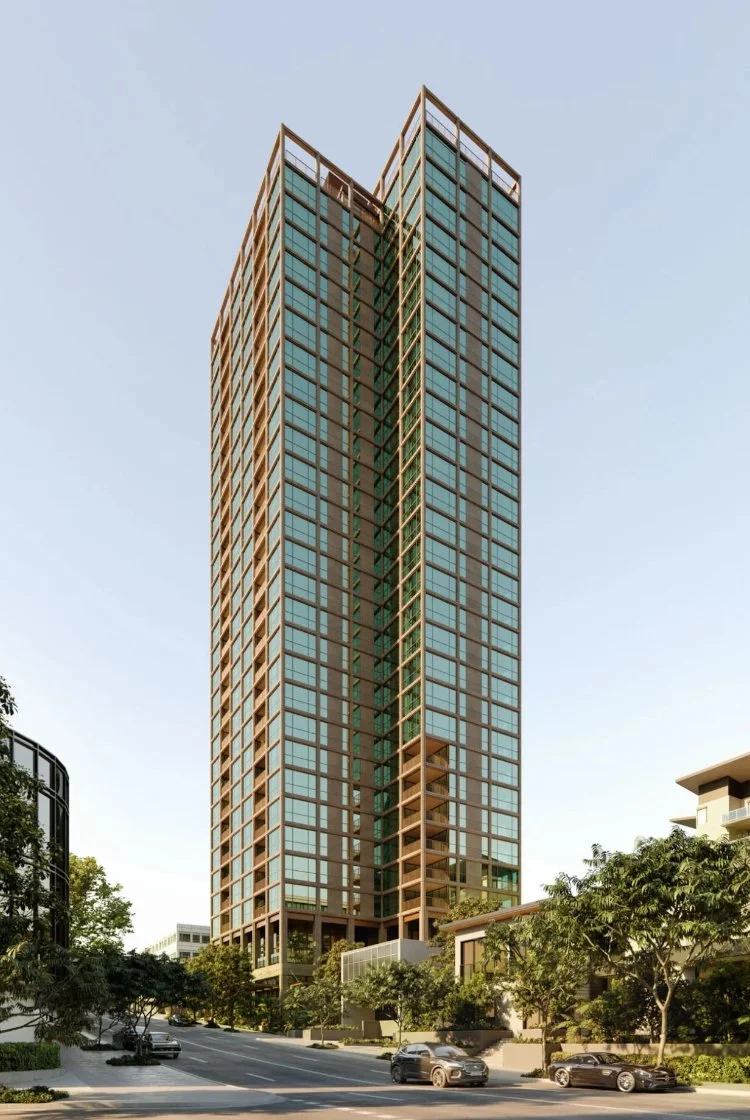
185 Wharf Street
185 Wharf Street is a 36 storey premium grade residential tower project, being developed by Cbus Property. The project features a mixed of generously sized 2, 3, and 4 bedroom apartments coupled with communal facilities such a WFH Room, Lounge, Spa, Sauna, Gym, and Private Dining areas. JHA is undertaking the mechanical, electrical, hydraulic, fire, vertical transport, and high voltage services for this landmark project. JHA
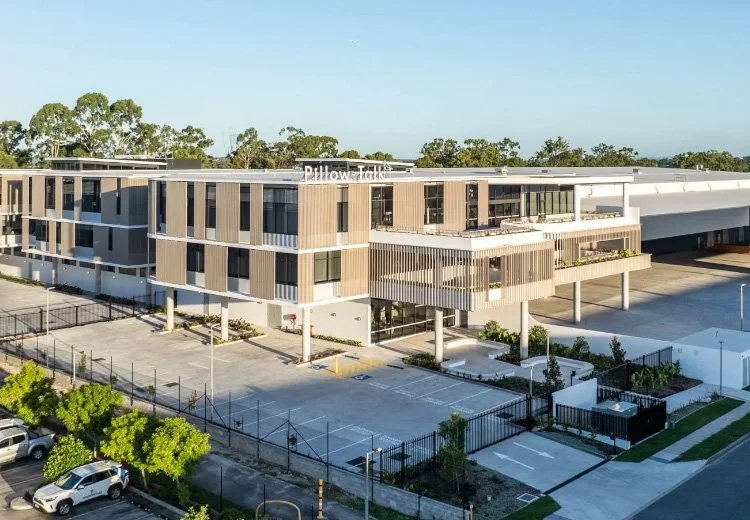
Pillow Talk Warehouse
JHA collaborated with Davies Climate Control, Hutchinson Builders and Cottee Parker Architects to deliver Pillow Talk Australia`s new head office and warehouse in Darra, Queensland.
With exposed ceiling design to showcase the 1 MWR air conditioning systems throughout the building, this state-of-the-art complex provides Pillow Talk with a purpose designed ‘home away from home’ for their team.
Working alongside Davies Climate Control, JHA delivered mechanical services for the project, ensuring the mechanical systems were designed and coordinated to seamlessly blend into the space, while highlighting architectural features.
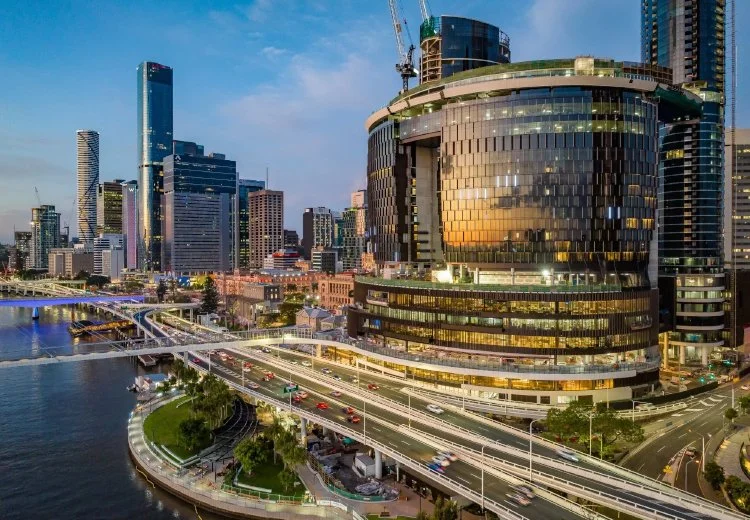
Queens Wharf Resort
JHA has been engaged by Fredon as the high voltage consultant for the private HV network on the landmark Queen’s Wharf site. The Queen’s Wharf Integrated Resort development is a $3.6b tourism precinct project which will provide world-class public spaces (exceeding the size of 12 football fields), a signature Arc building with a sky deck, restaurants and bars, a moonlight cinema, high-end retail precincts, four new luxury hotels, two residential towers, approximately 50 new dining, world-class gaming facilities, and restored heritage buildings. The expansive mixed-use site has a total maximum demand exceeding 15MVA. JHA has successfully delivered construction design and commissioning support for high voltage and SCADA systems. This includes the integration of five 11kV feeders from Energex, two intake switching stations, and seven custom multi-transformer substations. The design work encompassed all substation spatial designs, earthing design, HV cable reticulation design, Arc flash reports and protection studies. Additionally, JHA coordinated with Energex for the incoming line differential protection and associated Intake switching station requirements. JHA
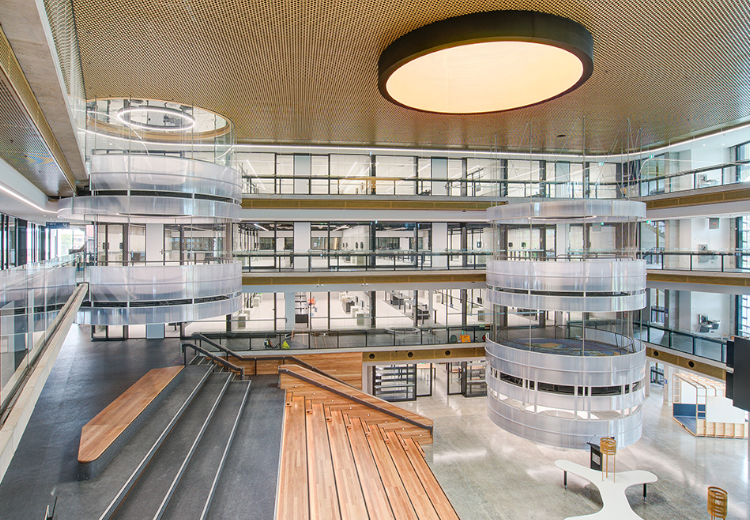
Brisbane Grammar STEAM Precinct
JHA provided electrical and ICT consultancy for the new world-class Science, Technology, Engineering, Arts and Mathematics (STEAM) Precinct for Brisbane Grammar School. This award-winning facility spans over 16,000m2 and features a 300-seat auditorium and exhibition space, a central atrium, uniquely flexible learning areas that allow teachers to combine up to five classrooms into a single space, design hubs for student collaboration, specialised dissection laboratory and protyping spaces. JHA’s approach to the lighting design was carefully considered, to align with the project’s key principles - to provide flexible and innovative learning areas that work at both human scale and in context of the expansive open space. Architecture MasterPrize 2024 Awards- Educational Buildings Award AIA QLD 2024 Awards - Jennifer Taylor Award for Educational Architecture AIA QLD 2024 Awards - Commendation for Interior Architecture JHA
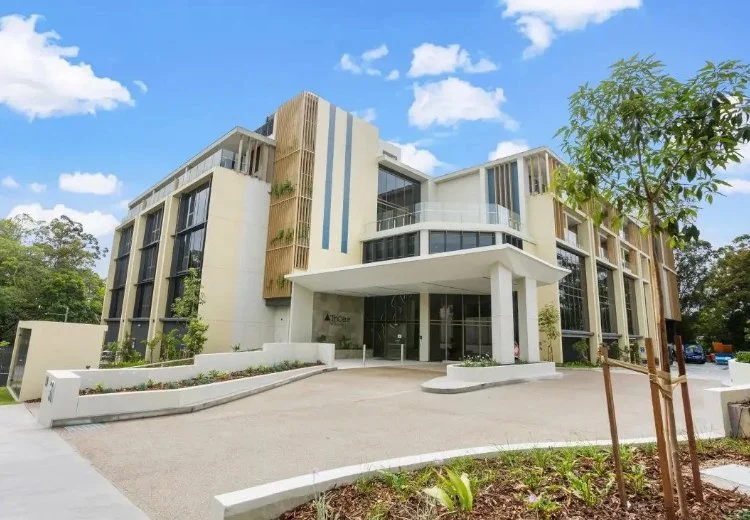
Tricare Ashgrove
New 6-storey development in Brisbane’s inner-west, featuring a 116-bed residential aged care facility on the lower floors, and 35 ILUs on the upper floors. The contemporary facility has been designed with hotel-style amenities such as the beauty salon, many spacious lounges, a sky terrace, as well as a commercial kitchen, laundry, carpark and back-of-house spaces. JHA provided mechanical, electrical, ESD and vertical transport services for this project. JHA
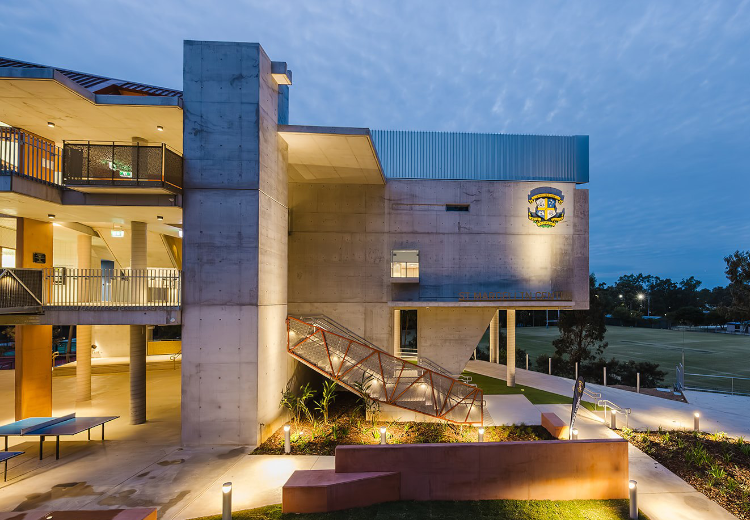
Marist College QLD
The St Marcellin Centre is a new, multi-level primary precinct featuring flexible teaching spaces, modern technology, open-learning classrooms connected by verandas and outdoor learning areas. JHA delivered electrical, mechanical, ESD and vertical transport services for this project. Particular attention was paid to the lighting design, in particular the communal podium level. Under the guidance of Phorm Architecture & Design, JHA was inspired by the College’s pursuit of a learning environment and delivered specialist lighting design that honour these values wherever possible. ‘Celebrate the concrete’ is one of the key design strategies used, utilising the fine concrete surfaces to diffuse light. JHA
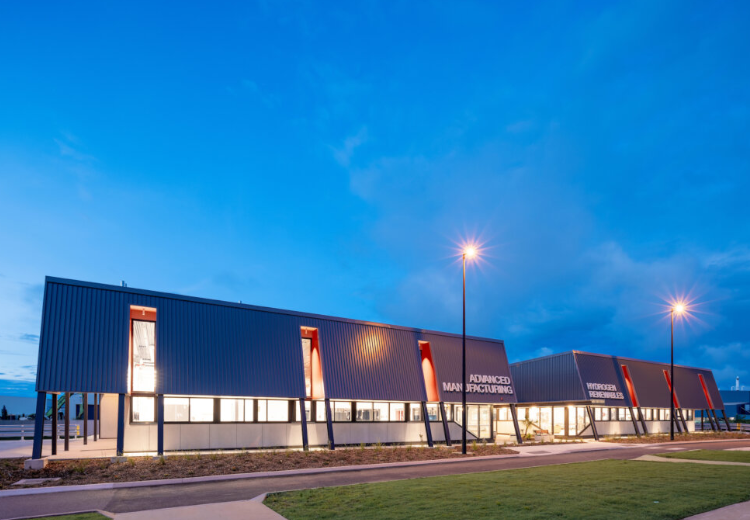
Bohle TAFE
Located in TAFE Queensland’s Bohle campus, this project saw the construction of a main hydrogen and renewable energy training facility, an advanced manufacturing skills lab, and a separate electric vehicle workshop. Additionally, the project included the development of a new car park and the refurbishment of existing classrooms. JHA was involved in supporting the construction team to compile credits for the project’s 5 star Green Star Buildings certification. JHA developed a comprehensive social procurement plan, gathered and documented evidence of community engagement and ensured thorough compilation of procurement and investment efforts focused on disadvantaged groups. Images: Paynters JHA

Judith Wright Arts Centre
This refurbishment of the Judith Wright Centre included a new gallery, cafe/ bar, three new street-front offices, box-office and public foyer at the vibrant visual and performing arts hub. Working within the heritage fabric of the former Empire Office Furniture building, the design incorporates pared-back materials to celebrate the existing qualities of the former light-industry building while providing a provocative backdrop for the activities of contemporary art exhibitions, performances, and celebrations. JHA delivered mechanical and electrical services for the project, from concept through to completion and handover. JHA’s lighting team received the IES Aust & NZ Lighting Society 2023 Awards - People’s Choice Award for this project.
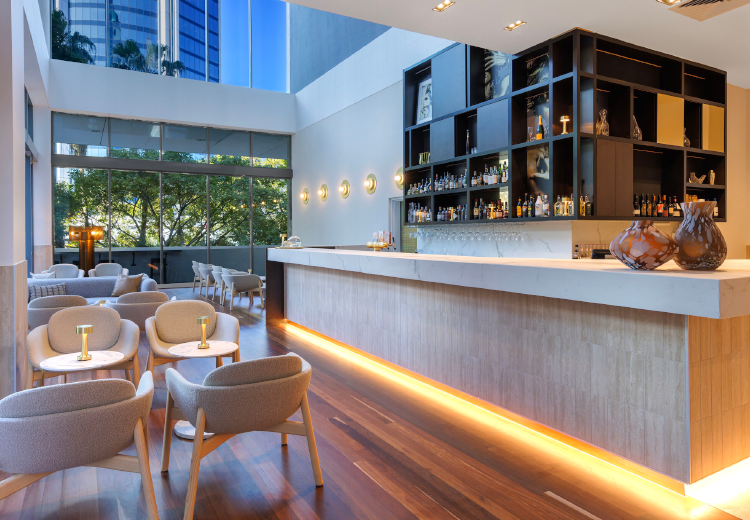
Amora Hotel Brisbane
JHA provided specialist lighting services for the refurbishment of the 5-star Amora Hotel in Brisbane, utilising our offices across the east coast to ensure the project was delivered successfully, from design through to construction and handover. The $20m stylish interior makeover project was designed by Cottee Parker Architects and consisted of the complete stripping and refurbishment of all 296 rooms, 10 meeting rooms, function spaces and ballroom, restaurant, bar, front reception and lobby and other front-of-house areas. JHA

Ripley Central State School
A new Prep to Year 6 state school for the growing Ripley region, the Ripley Central State School includes an administration building, multi-purpose hall and canteen, junior general learning centre, music centre, prep learning centre, resource centre, car parking, amenities and an oval. JHA. Hutchinson Builders

UQ Patina Alumni Court
Located within the green gardens of Alumni Court in the university’s St Lucia campus, the Patina restaurant is a modern addition to the heritage listed former Radon Laboratory. Patina provides both indoor and outdoor dining space, and is equipped to host functions/ conferences for the university campus and wider community.
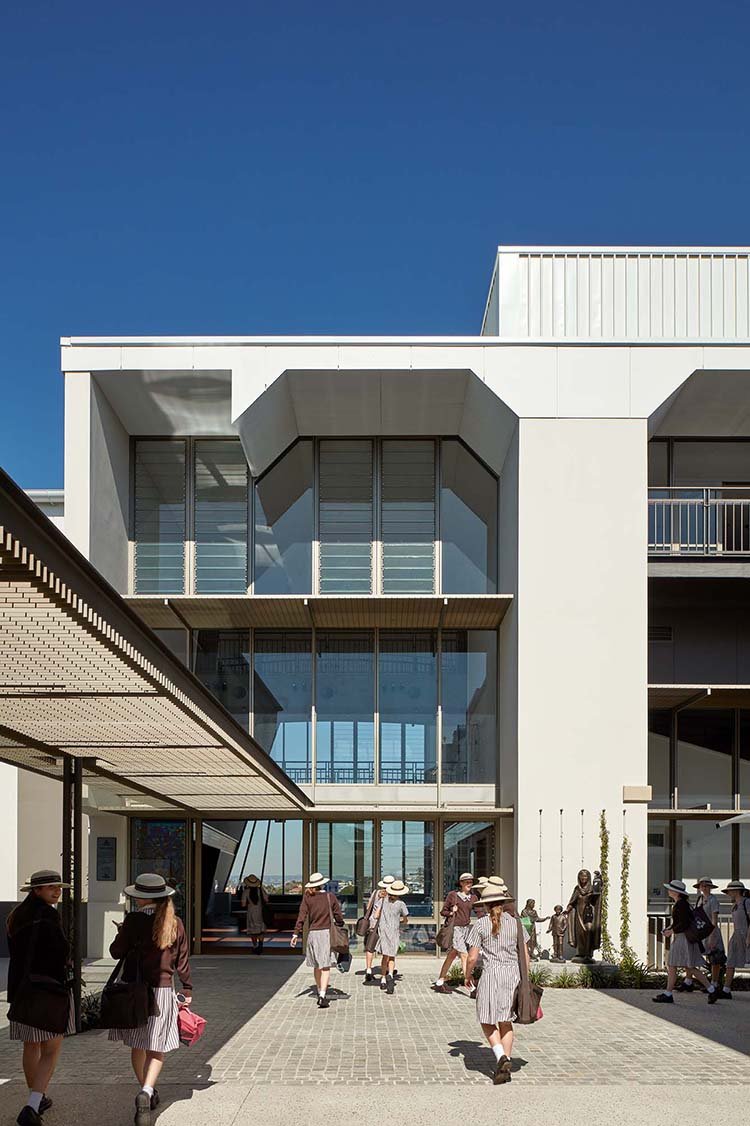
St Rita’s College
This project involved significant demolition works to the existing land constrained Clayfield site, to create a new learning precinct centre dedicated to performing arts and drama. JHA undertook initial site investigations to determine the impact of the demolition works on the remaining retained building, to determine staging and early works package in order to deliver the project. The new St Rita’s arts precinct involved refurbishment of the existing Kennedy Building, refurbishment to the Sacred Hearts building, and creation of a new performing arts building. The staged refurbishment aspects of the project consisted of a new canteen facility and upgrade of administration spaces. The new signature performing arts building consists of general learning areas (GLAs), drama GLAs, band practice and choir spaces, performance auditorium, and entry long rooms taking advantage of the elevated site position to showcase the surrounding views from the facility.

North Quay Brisbane
A new 61,893.50sqm, 38 storey commercial tower featuring a public use ground-level urban plaza, restaurant precinct, sky terraces, roof terrace, auditorium space, ‘wellness level’ and car parking. 205 North Quay will be targeting a 6 star Green Star and 5.5 star NABERS rating. JHA are involved in the mechanical, electrical, high voltage & specialist lighting services for Cbus in this landmark project. Cbus Property

Fortitude Valley State Secondary College
Fortitude Valley State Secondary College is the first vertical school in Queensland. This project involved creating a new state secondary college on the existing Fortitude Valley School site. The project consisted of three main buildings across two stages, with Building 1 (B1) and the Performing Arts Centre (PAC) being delivered under Stage 1, and the Sports Hall under Stage 2. Building 1 included 8 level of education facilities including innovation centre hub, canteen, lecture theatre, arts, science, multi-media learning, workshop, food studies, and general learning facilities. The PAC is the performing arts hub of the precinct, consisting of 400 seat auditorium, back stage change facilities, green room, box office, music practice, drama, and other music and performance based learning facilities. Stage 2 consisted of a three storey sports hall which included a double court playing surface, food production GLAs, Industrial Technology GLAs, Art Classrooms, and multi-purpose rooms. JHA undertook design completion and documentation for the mechanical, electrical (including dry fire, communications, security), hydraulics, and fire design, and participated in user consultation discussions regarding updating the teaching curriculums for manual art/trade skills. Thomson Adsett/Cox/Hutchinson Builders

Caloundra Library
The existing Caloundra Administration Building is being substantially refurbished and repurposed into a new contemporary district library with community meeting space, a customer service centre and council administration office space. The overall plans include for approximately 5,200sqm of refurbishment spread across three storeys, and will take advantage of the site location to offer both indoor and outdoor experiences for the local community. Sunshine Coast Council. JHA
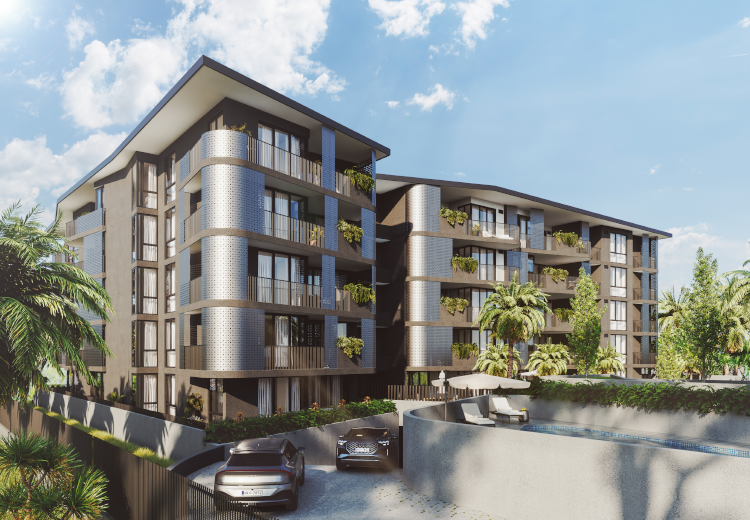
Adena Residences Wynnum West
JHA provided mechanical, electrical, hydraulic, fire and vertical transport design services for the Adena Residences for Heran Building Group. Working alongside Jackson Teece, the project will provide premium living and community spaces, featuring two towers with 105 apartments and premium communal spaces, including rooftop terraces, pool, outdoor BBQ and gymnasium. Heran Building Group

Fisher & Paykel Warehouse
The new state-of-the-art development for Fisher & Paykel features 20,000sqm of industrial and commercial space, including offices, workshops, heavy duty hardstand, recessed and on-grade loading docks, 100Kw solar system, rainwater storage and recycling, and a fully automated storage and retrieval system. JHA worked with the architect, Sparc, to deliver the building services design and documentation for the project, which included establishment of the site infrastructure in coordination with the Port of Brisbane, and design of the warehouse to suit the Fisher & Paykel operational requirements.

BGGS Science Precinct
JHA were involved in the design and documentation for mechanical and electrical (including dry fire, communications, and security) for the 7-storey science teaching laboratory building for the signature Brisbane Girls Grammar School science precinct redevelopment. The project consisted of lower level HPE area, 600-person multipurpose function space, and various general learning spaces for biology, chemistry and science GLAs. The project’s unique design required particular attention to detail for the building services. Mechanical and electrical services were designed specifically to address the limitations placed upon the building and to compliment the characteristic of the building.

Benevolent Living Rockhampton
JHA provided mechanical, electrical, ESD and vertical transport services for the staged delivery of the Benevolent Living seniors living precinct in Rockhampton. Stage 1 involved the new 4-storey, 36-bed residential aged care facility and complete refurbishment of the existing reception and coffee shop. Stage 2 involved a new 6-storey building comprising of 40 independent living units. The project also involved refurbishment of the existing administration centre on the site. JHA
